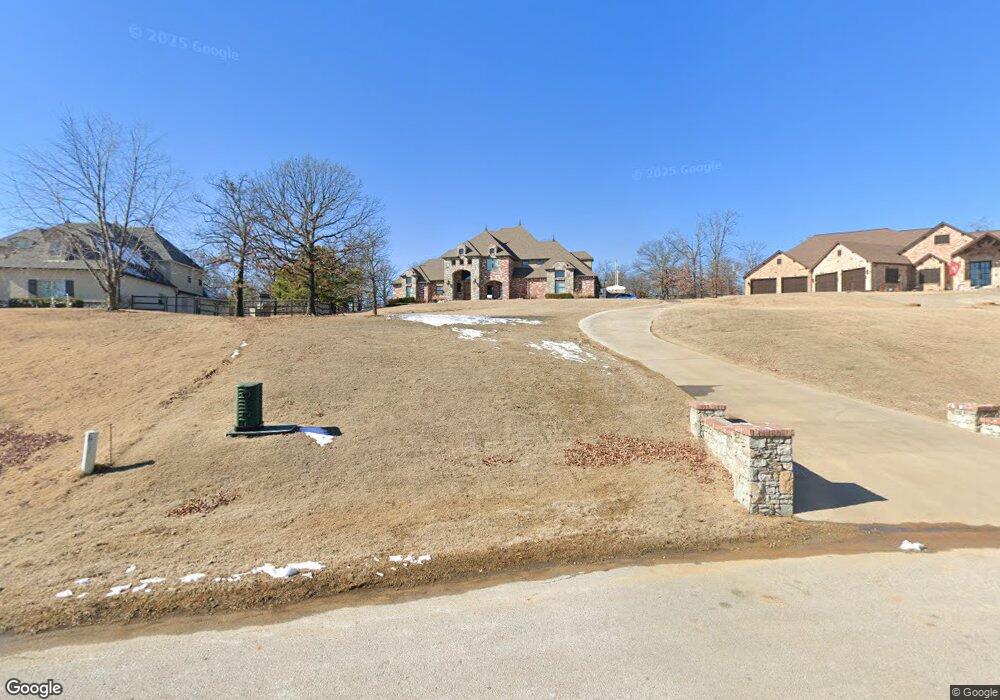13390 S Garrett St Sapulpa, OK 74066
Estimated Value: $804,000 - $1,226,000
4
Beds
5
Baths
4,728
Sq Ft
$208/Sq Ft
Est. Value
About This Home
This home is located at 13390 S Garrett St, Sapulpa, OK 74066 and is currently estimated at $985,362, approximately $208 per square foot. 13390 S Garrett St is a home located in Creek County with nearby schools including Kiefer Elementary School, Rongey Middle School, and Kiefer High School.
Ownership History
Date
Name
Owned For
Owner Type
Purchase Details
Closed on
Nov 25, 2014
Sold by
Huff Timothy and Huff Janie
Bought by
The Tim And Janie Huff Trust
Current Estimated Value
Purchase Details
Closed on
Aug 10, 2011
Sold by
Lackey Properties Llc
Bought by
Green Timothy and Green Sondra
Create a Home Valuation Report for This Property
The Home Valuation Report is an in-depth analysis detailing your home's value as well as a comparison with similar homes in the area
Home Values in the Area
Average Home Value in this Area
Purchase History
| Date | Buyer | Sale Price | Title Company |
|---|---|---|---|
| The Tim And Janie Huff Trust | -- | None Available | |
| Green Timothy | $53,000 | -- |
Source: Public Records
Tax History Compared to Growth
Tax History
| Year | Tax Paid | Tax Assessment Tax Assessment Total Assessment is a certain percentage of the fair market value that is determined by local assessors to be the total taxable value of land and additions on the property. | Land | Improvement |
|---|---|---|---|---|
| 2025 | $8,650 | $84,549 | $8,400 | $76,149 |
| 2024 | $8,371 | $80,523 | $8,400 | $72,123 |
| 2023 | $8,371 | $76,689 | $8,400 | $68,289 |
| 2022 | $7,324 | $73,037 | $8,400 | $64,637 |
| 2021 | $7,298 | $69,559 | $8,400 | $61,159 |
| 2020 | $7,109 | $69,559 | $8,400 | $61,159 |
| 2019 | $7,143 | $71,169 | $8,400 | $62,769 |
| 2018 | $6,792 | $67,780 | $13,440 | $54,340 |
| 2017 | $6,604 | $67,780 | $13,440 | $54,340 |
| 2016 | $6,628 | $67,780 | $13,440 | $54,340 |
| 2015 | -- | $67,780 | $13,440 | $54,340 |
| 2014 | -- | $53,500 | $7,200 | $46,300 |
Source: Public Records
Map
Nearby Homes
- 13435 S Garrett St
- 6355 Rockwood Cir N
- 6490 Lindsay Dr
- 8 Ryan Place
- 33 Mary
- 2810 E Hwy 117
- 341 N Main St
- 626 Countrywood Way
- 590 Creekside Dr
- 609 Cross Timbers Blvd
- 311 E Indiana
- 605 Cross Timbers Blvd
- 527 Pioneer Rd
- 0 33rd West Ave
- 4367 Lakeside Dr
- 540 Creekside Dr
- 0 Lakeside Dr
- 461 Cross Timbers Blvd
- 216 W Ohio Ave
- 112 Stark St
- 13390 S Garrett West Ave
- 13380 S Garrett St
- 13400 S Garrett St
- 13380 S Garrett St
- 13410 S Garrett St
- 6310 Rockwood North Cir
- 5890 Grandview
- 6475 Mandy Ct
- 6312 Rockwood North Cir
- 13430 S Garrett St
- 5880 Grandview Ave
- 6290 Rockwood North Cir
- 6477 Mandy Ct
- 13375 S 65th West Ave
- 13375 S 65th West Ave
- 6289 Rockwood North Cir
- 5870 W Grandview
- 5900 Grandview Ave
- 5890 Grandview Ave
- 5885 Grandview Ave
