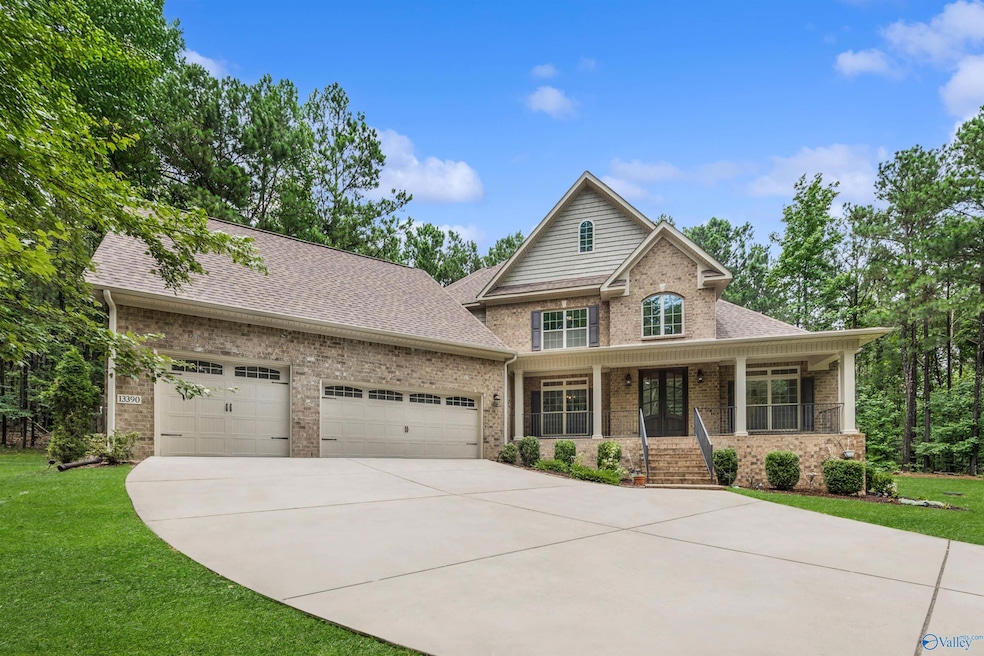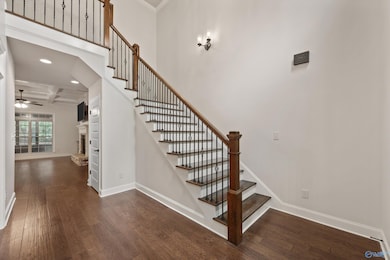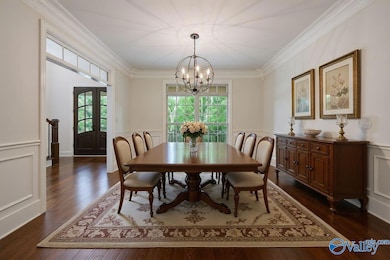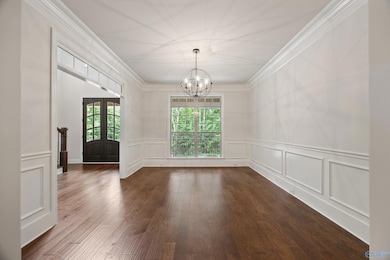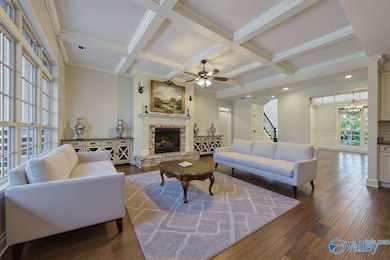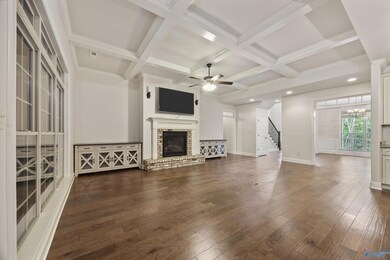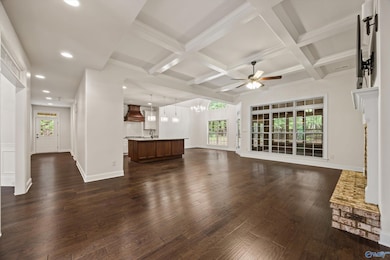13390 S Shawdee Rd SE Huntsville, AL 35803
Green Mountain NeighborhoodEstimated payment $5,753/month
Highlights
- 2.85 Acre Lot
- Open Floorplan
- Deck
- Mt. Gap Middle School Rated A-
- Craftsman Architecture
- 3-minute walk to Madison County Nature Trail
About This Home
Nestled on 2.87 acres atop Green Mountain, this custom home offers privacy and the feel of a mountain retreat. Surrounded by mature trees, it features five bedrooms, a spacious bonus room and a cozy sunroom with fireplace. The kitchen boasts granite counters and a large island, perfect for gathering. The family room is highlighted by a coffered ceiling, while the luxurious primary suite includes a spa-like bath. Enjoy outdoor living on the huge deck or welcoming covered front porch. A two zone swim spa lets you exercise or relax on the hot tub side, adding to the year-round vacation vibe of this peaceful retreat that blends comfort, space, and nature. Ask about the option to join The Lodge!
Home Details
Home Type
- Single Family
Est. Annual Taxes
- $7,883
Year Built
- Built in 2019
Lot Details
- 2.85 Acre Lot
- Sprinkler System
Home Design
- Craftsman Architecture
- Brick Exterior Construction
Interior Spaces
- 4,121 Sq Ft Home
- Open Floorplan
- 2 Fireplaces
- Wood Burning Fireplace
- Gas Log Fireplace
- Family Room
- Breakfast Room
- Dining Room
- Bonus Room
- Crawl Space
Kitchen
- Double Oven
- Gas Cooktop
- Microwave
- Dishwasher
Bedrooms and Bathrooms
- 5 Bedrooms
- Primary Bedroom on Main
- 3 Full Bathrooms
Parking
- 3 Car Attached Garage
- Garage Door Opener
- Driveway
Outdoor Features
- Deck
- Covered Patio or Porch
Schools
- Mountain Gap Elementary School
- Grissom High School
Utilities
- Two cooling system units
- Multiple Heating Units
Community Details
- No Home Owners Association
- Hamilton Heights Subdivision
Listing and Financial Details
- Tax Lot 1
Map
Home Values in the Area
Average Home Value in this Area
Tax History
| Year | Tax Paid | Tax Assessment Tax Assessment Total Assessment is a certain percentage of the fair market value that is determined by local assessors to be the total taxable value of land and additions on the property. | Land | Improvement |
|---|---|---|---|---|
| 2025 | $7,883 | $135,920 | $11,200 | $124,720 |
| 2024 | $7,883 | $130,040 | $11,200 | $118,840 |
| 2023 | $7,542 | $125,340 | $11,200 | $114,140 |
| 2022 | $6,979 | $120,320 | $11,200 | $109,120 |
| 2021 | $6,310 | $108,800 | $11,200 | $97,600 |
| 2020 | $6,542 | $103,480 | $11,200 | $92,280 |
| 2019 | $650 | $11,200 | $11,200 | $0 |
| 2018 | $650 | $11,200 | $0 | $0 |
| 2017 | $1,527 | $26,320 | $0 | $0 |
| 2016 | $1,527 | $26,320 | $0 | $0 |
| 2015 | $28 | $480 | $0 | $0 |
| 2014 | $28 | $480 | $0 | $0 |
Property History
| Date | Event | Price | List to Sale | Price per Sq Ft | Prior Sale |
|---|---|---|---|---|---|
| 09/04/2025 09/04/25 | Price Changed | $965,000 | -1.0% | $234 / Sq Ft | |
| 06/23/2025 06/23/25 | Price Changed | $975,000 | +2.6% | $237 / Sq Ft | |
| 06/23/2025 06/23/25 | For Sale | $950,000 | +49.3% | $231 / Sq Ft | |
| 10/05/2020 10/05/20 | Sold | $636,500 | -0.4% | $159 / Sq Ft | View Prior Sale |
| 08/27/2020 08/27/20 | Pending | -- | -- | -- | |
| 08/19/2020 08/19/20 | For Sale | $639,000 | -- | $159 / Sq Ft |
Purchase History
| Date | Type | Sale Price | Title Company |
|---|---|---|---|
| Warranty Deed | $636,500 | None Available | |
| Warranty Deed | -- | None Available |
Mortgage History
| Date | Status | Loan Amount | Loan Type |
|---|---|---|---|
| Open | $509,200 | New Conventional |
Source: ValleyMLS.com
MLS Number: 21892387
APN: 23-05-15-0-000-022.002
- 18 Natures Ridge Way SE
- 1.17 acres SE South Shawdee Rd
- Lot 8 SE South Shawdee Rd
- Lot 7 SE South Shawdee Rd
- 2702 Porch Swing Place
- 10 Natures Loop Rd SE
- 13314 Grand Reunion Dr
- 13305 Grand Reunion Dr
- 13302 Grand Reunion Dr
- 13315 Grand Reunion Dr
- 2703 Porch Swing Place
- 2701 Porch Swing Place
- 2705 Porch Swing Place
- 13308 S Shawdee Rd SE
- 12901 Monte Vedra Rd SE
- 67 Trail Loop Rd
- 33 Bluff Creek Cir SE
- 53 Ridge Bluff Cir SE
- 30 Bluff Creek Cir SE
- 66 Natures Ridge Way SE
- 9133 Monteagle Blvd
- 9133 Monteagle Blvd SE
- 9204 Current Way SE
- 6023 Peach Pond Way SE
- 14076 Monte Vedra Rd SE
- 13003 Camelot Dr SE
- 16205 Trestle St SE
- 2511 Galahad Dr SE
- 16308 Trestle St
- 16312 Trestle St
- 12100 Carriage Ct SE Unit D
- 12105 Carriage Ct SE Unit C
- 12105 Carriage Ct SE Unit B
- 206 Newcomb Rd
- 12001 Cagney Place
- 7419 Flint Crossing Cir SE
- 143 Green Valley Rd SE
- 2602 Wynterhall Rd SE Unit C
- 2602 Wynterhall Rd SE Unit D
- 2607 Wynterhall Rd SE Unit D
