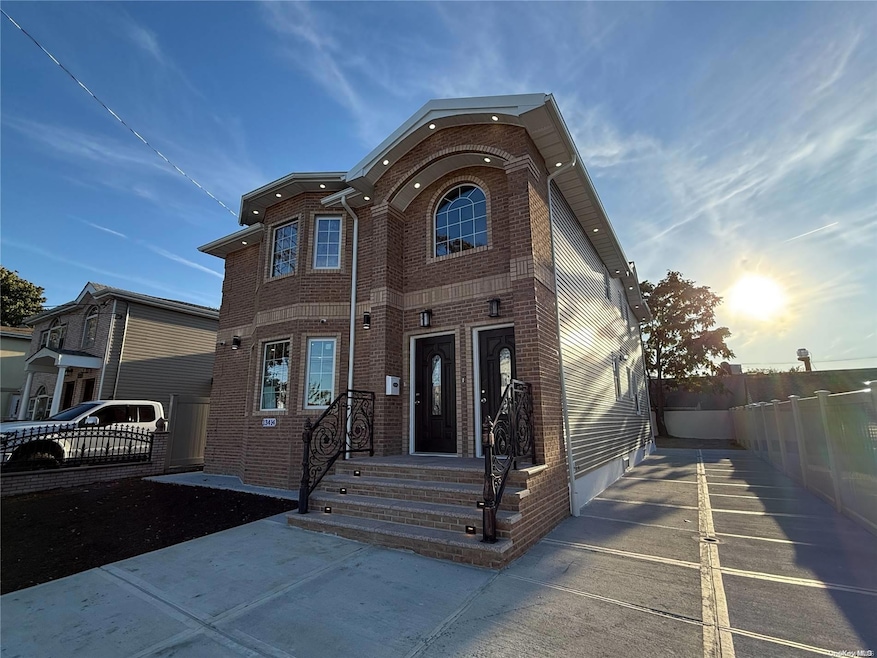
134-14 154th St Jamaica, NY 11434
Rochdale NeighborhoodHighlights
- Property is near public transit
- Cathedral Ceiling
- Main Floor Primary Bedroom
- Raised Ranch Architecture
- Wood Flooring
- 1 Fireplace
About This Home
As of April 2025This stunning home is situated on a 45x100 lot and offers 2700 square feet of living space. It boasts six bedrooms, five bathrooms, new furnaces, central air, new kitchens with quartz countertops, new stainless steel appliances, oak wood flooring, designer ceiling with LED light fixtures, design walls, entertainment wall with fireplace, fully finished basement with full bathroom, laundry, approximately 8 ft ceiling, new siding, new energy saving windows, a new roof, a security camera system, in-ceiling speakers, and a private driveway. Additionally, it is conveniently located close to all amenities., Additional information: Appearance:new
Last Agent to Sell the Property
Prestige Homes NY Inc Brokerage Phone: 718-323-5000 License #10311204154 Listed on: 10/16/2024
Property Details
Home Type
- Multi-Family
Est. Annual Taxes
- $6,091
Year Built
- Built in 2024
Lot Details
- 4,500 Sq Ft Lot
- Lot Dimensions are 45x100
- Level Lot
Home Design
- Raised Ranch Architecture
- 3-Story Property
- Brick Exterior Construction
- Frame Construction
- Vinyl Siding
Interior Spaces
- Indoor Speakers
- Cathedral Ceiling
- 1 Fireplace
- New Windows
- Double Pane Windows
- Wood Flooring
- Finished Basement
- Basement Fills Entire Space Under The House
- Home Security System
Bedrooms and Bathrooms
- 6 Bedrooms
- Primary Bedroom on Main
- En-Suite Primary Bedroom
- 4 Full Bathrooms
Parking
- Private Parking
- Driveway
Schools
- Hawtree Creek Middle School
- Queens High School For Infor And Research
Additional Features
- Private Mailbox
- Property is near public transit
- Forced Air Heating and Cooling System
Listing and Financial Details
- Tenant pays for electricity, gas, heat
- Legal Lot and Block 13 / 12292
- Assessor Parcel Number 12292-0013
Community Details
Overview
- 2 Units
Recreation
- Park
Building Details
- 3 Separate Electric Meters
- 2 Separate Gas Meters
Ownership History
Purchase Details
Home Financials for this Owner
Home Financials are based on the most recent Mortgage that was taken out on this home.Purchase Details
Purchase Details
Purchase Details
Home Financials for this Owner
Home Financials are based on the most recent Mortgage that was taken out on this home.Similar Homes in the area
Home Values in the Area
Average Home Value in this Area
Purchase History
| Date | Type | Sale Price | Title Company |
|---|---|---|---|
| Deed | $1,450,000 | -- | |
| Deed | $424,200 | -- | |
| Foreclosure Deed | $569,900 | -- | |
| Deed | $499,000 | -- | |
| Deed | $499,000 | -- |
Mortgage History
| Date | Status | Loan Amount | Loan Type |
|---|---|---|---|
| Previous Owner | $475,000 | Purchase Money Mortgage |
Property History
| Date | Event | Price | Change | Sq Ft Price |
|---|---|---|---|---|
| 04/10/2025 04/10/25 | Sold | $1,450,000 | 0.0% | -- |
| 12/30/2024 12/30/24 | Pending | -- | -- | -- |
| 12/06/2024 12/06/24 | Price Changed | $1,450,000 | -9.4% | -- |
| 10/16/2024 10/16/24 | For Sale | $1,600,000 | -- | -- |
Tax History Compared to Growth
Tax History
| Year | Tax Paid | Tax Assessment Tax Assessment Total Assessment is a certain percentage of the fair market value that is determined by local assessors to be the total taxable value of land and additions on the property. | Land | Improvement |
|---|---|---|---|---|
| 2025 | $6,091 | $32,146 | $9,549 | $22,597 |
| 2024 | $6,091 | $30,326 | $9,520 | $20,806 |
| 2023 | $5,757 | $28,663 | $8,962 | $19,701 |
| 2022 | $5,722 | $46,740 | $13,920 | $32,820 |
| 2021 | $5,976 | $39,000 | $13,920 | $25,080 |
| 2020 | $5,670 | $33,540 | $13,920 | $19,620 |
| 2019 | $5,287 | $36,960 | $13,920 | $23,040 |
| 2018 | $4,869 | $23,886 | $10,021 | $13,865 |
| 2017 | $2,482 | $23,886 | $9,505 | $14,381 |
| 2016 | $4,730 | $23,886 | $9,505 | $14,381 |
| 2015 | $2,498 | $22,323 | $13,680 | $8,643 |
| 2014 | $2,498 | $21,060 | $15,480 | $5,580 |
Agents Affiliated with this Home
-
Navin Sookra

Seller's Agent in 2025
Navin Sookra
Prestige Homes NY Inc
(917) 815-7011
11 in this area
117 Total Sales
-
Ankush Pal
A
Buyer's Agent in 2025
Ankush Pal
Pal Brothers Real Estate Corp
1 in this area
10 Total Sales
-
Ravi Pal
R
Buyer Co-Listing Agent in 2025
Ravi Pal
Pal Brothers Real Estate Corp
(917) 561-8706
1 in this area
10 Total Sales
Map
Source: OneKey® MLS
MLS Number: L3585620
APN: 12292-0013
- 132-55 154th St
- 153-21 134th Ave
- 155-15 134th Ave
- 155-17 134th Ave
- 132-27 156th St
- 154-20 132nd Ave
- 13230 157th St
- 155-20 132nd Ave
- 132-03 155th St
- 129-44 155th St
- 134-14 159th St
- 137-05 159th St
- 154-05 129th Ave
- 134-15 160th St
- 14015 159th St
- 134-58 161st St
- 133-23 161st St
- 166-05 144th Ave
- 130-10 161st St
- 165-28 144th Ave
