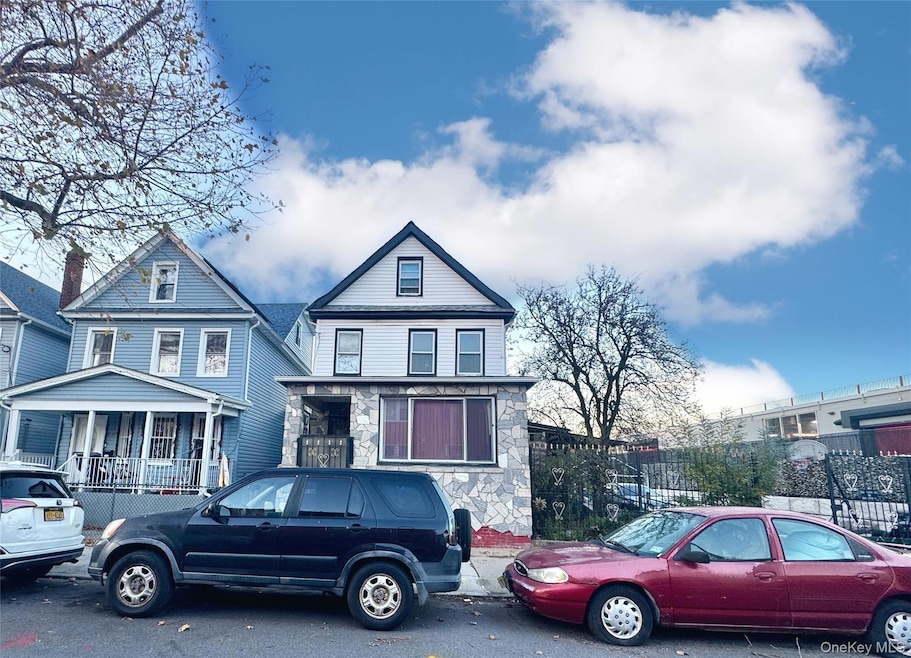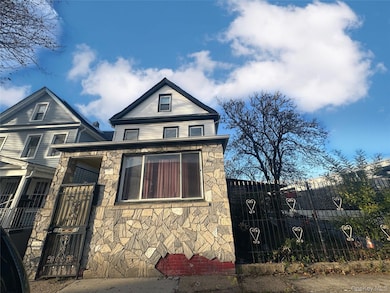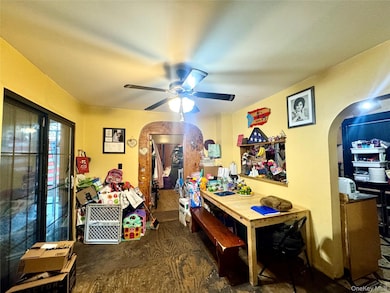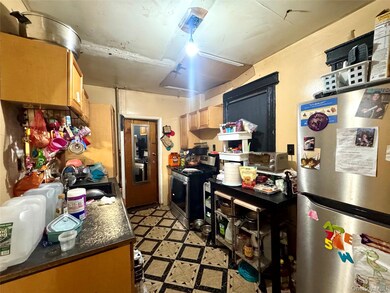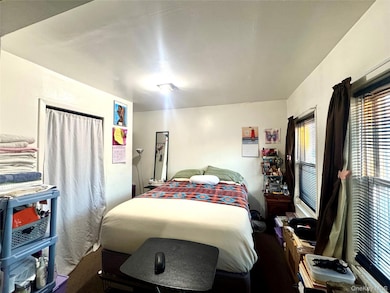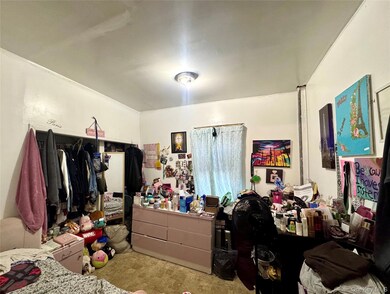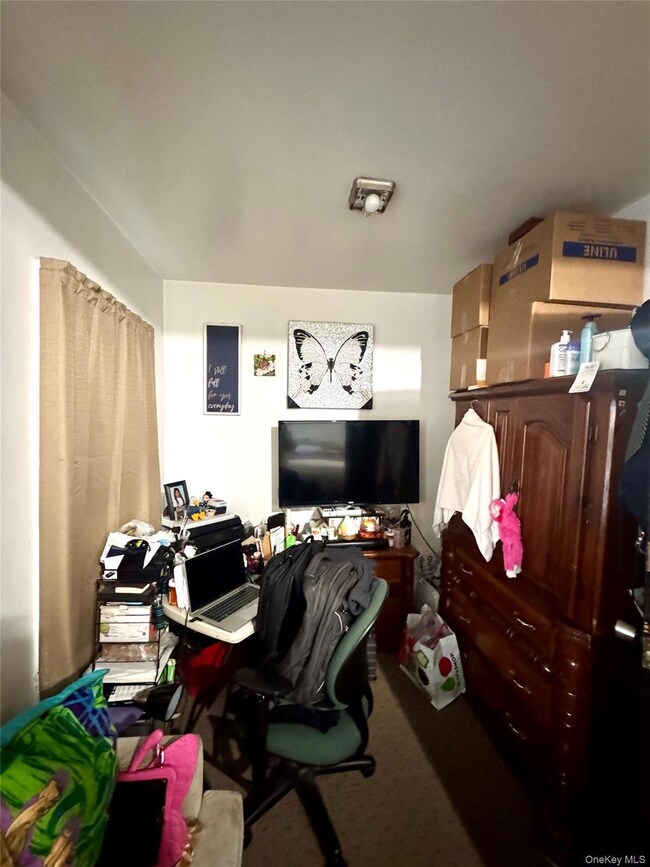134-15 102nd Ave South Richmond Hill, NY 11419
Richmond Hill NeighborhoodEstimated payment $11,202/month
Highlights
- 0.13 Acre Lot
- Property is near public transit
- Formal Dining Room
- Colonial Architecture
- Main Floor Bedroom
- 2 Car Detached Garage
About This Home
Discover endless possibilities with this legal 2-family home (currently used as a 1 family) sitting on an oversized 55’ x 100.83’ lot in the heart of South Richmond Hill. Whether you're looking to occupy and rent, or invest in a high-demand neighborhood, this property offers flexibility and potential. 1st Floor: Kitchen, full bathroom, formal dining room, living room (currently being used as a bedroom), enclosed porch, and 2 bedrooms. 2nd floor: Two bedrooms, a living room, a full bathroom, and a kitchen that is currently being used as storage. Attic: offers a bedroom, a half bathroom, and an additional office area. Basement: 3 unfinished rooms and a bathroom. Outside, the home includes a huge rear patio, a large private driveway, and a detached spacious two-car garage, all situated on a rare oversized lot. Conveniently located near Liberty Avenue’s shopping and dining options, with easy access to the Q8, Q24, and Q112 bus lines, Van Wyck Expressway, and minutes to JFK international airport. ** The property will be delivered fully vacant at closing. **
Listing Agent
NY Superior Realty Brokerage Phone: 718-205-7770 License #40AV0992723 Listed on: 11/21/2025
Property Details
Home Type
- Multi-Family
Est. Annual Taxes
- $7,676
Year Built
- Built in 1915
Lot Details
- 5,546 Sq Ft Lot
- Lot Dimensions are 55' x 100.83'
- Back Yard
Parking
- 2 Car Detached Garage
- Driveway
Home Design
- Duplex
- Colonial Architecture
- Frame Construction
Interior Spaces
- Formal Dining Room
- Storage
- Unfinished Basement
- Basement Fills Entire Space Under The House
- Eat-In Kitchen
Bedrooms and Bathrooms
- 5 Bedrooms
- Main Floor Bedroom
- En-Suite Primary Bedroom
- Bathroom on Main Level
- 2 Full Bathrooms
Outdoor Features
- Patio
Location
- Property is near public transit
- Property is near schools
- Property is near shops
Schools
- Ps 50 Talfourd Lawn Elementary Sch
- Catherine & Count Basie Middle School 72
- Hillcrest High School
Utilities
- No Cooling
- Heating System Uses Steam
- Heating System Uses Natural Gas
Listing and Financial Details
- Legal Lot and Block 12 / 9502
- Assessor Parcel Number 09502-0012
Community Details
Overview
- 2 Units
Building Details
- 1 Separate Electric Meter
- 1 Separate Gas Meter
Map
Home Values in the Area
Average Home Value in this Area
Property History
| Date | Event | Price | List to Sale | Price per Sq Ft |
|---|---|---|---|---|
| 11/21/2025 11/21/25 | For Sale | $1,999,998 | -- | $941 / Sq Ft |
Source: OneKey® MLS
MLS Number: 938132
- 13404 101st Ave
- 10141 133rd St
- 102-32 134th St
- 13401 Liberty Ave
- 10220 Remington St
- 104-16 134th St
- 101-47 131st St
- 138-17 Lloyd Rd
- 13117 Liberty Ave
- 103-16 Van Wyck Expy
- 102-37 Remington St
- 138-41 102nd Ave
- 94-21 134th St
- 138-49 102nd Ave
- 102-27 129th St
- 127-27 102nd Ave
- 105-08 134th St
- 127-15 102nd Ave
- 95-07 Cresskill Place
- 127-25 103rd Ave
- 14511 105th Ave
- 107-50 Van Wyck Expy
- 138-0 90th Ave
- 145-31 Lakewood Ave
- 13903 Lakewood Ave Unit 1st fl
- 14418 Lakewood Ave Unit 2B
- 14418 Lakewood Ave Unit 3A
- 14418 Lakewood Ave Unit 2A
- 90-35 144th Place Unit 1st
- 109-65 141st St Unit 1
- 108-46 153rd St Unit 1FL
- 106-12 156th St Unit 2nd Fl
- 9518 117th St Unit 2
- 148-36 89th Ave Unit 7B
- 148-36 89th Ave Unit 3C
- 148-36 89th Ave Unit 4B
- 148-36 89th Ave Unit 6A
- 131-11 Kew Gardens Rd Unit 5M
- 101-53 114th St Unit 2
- 15211 89th Ave
