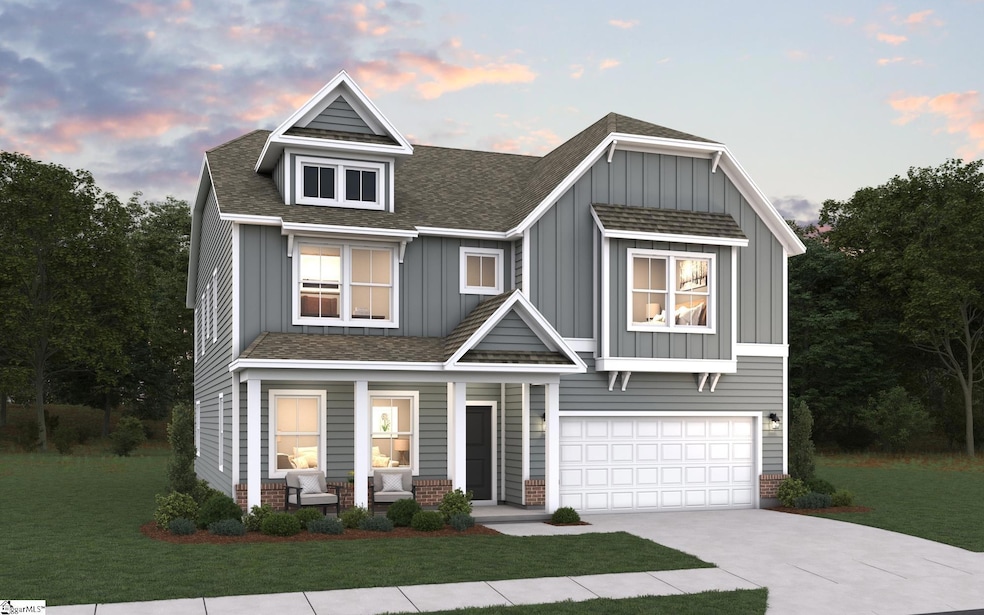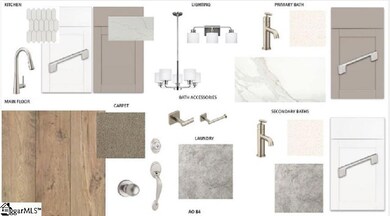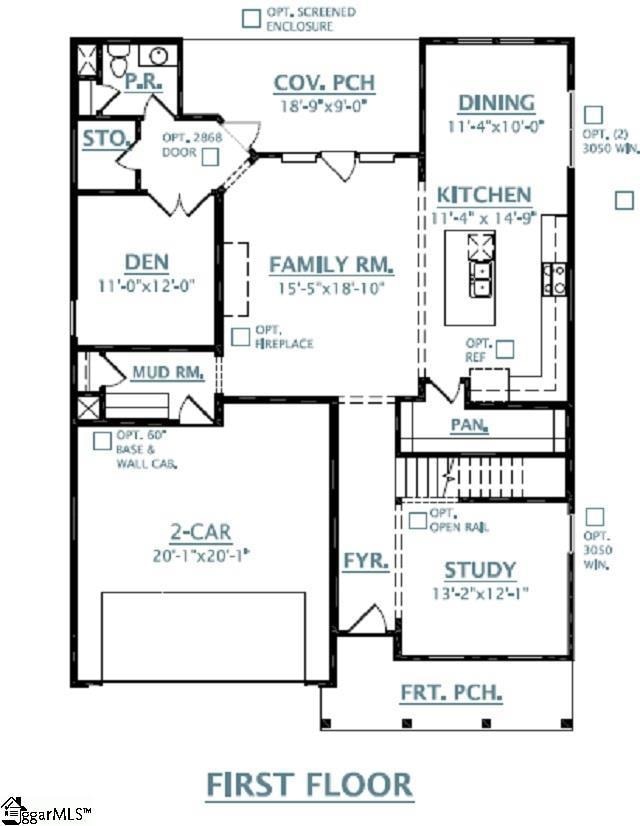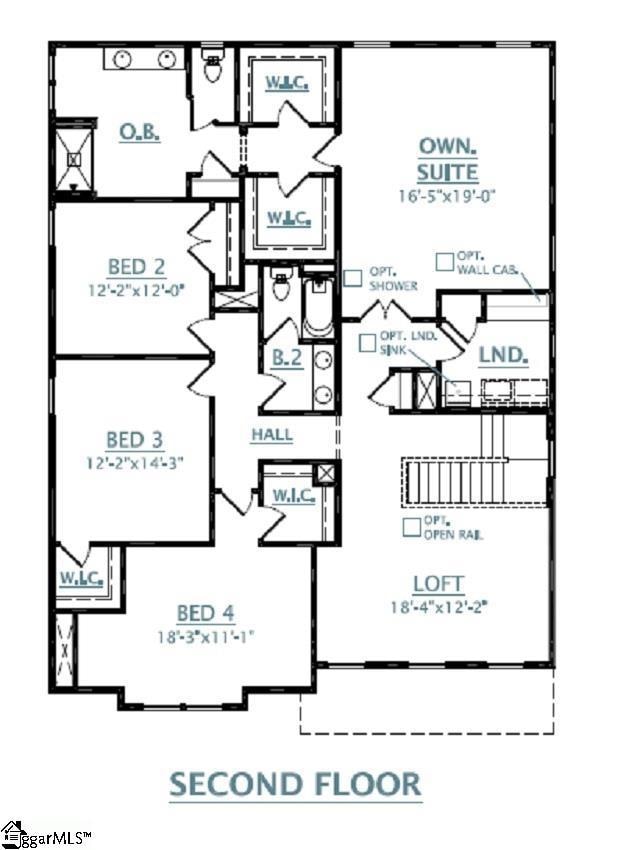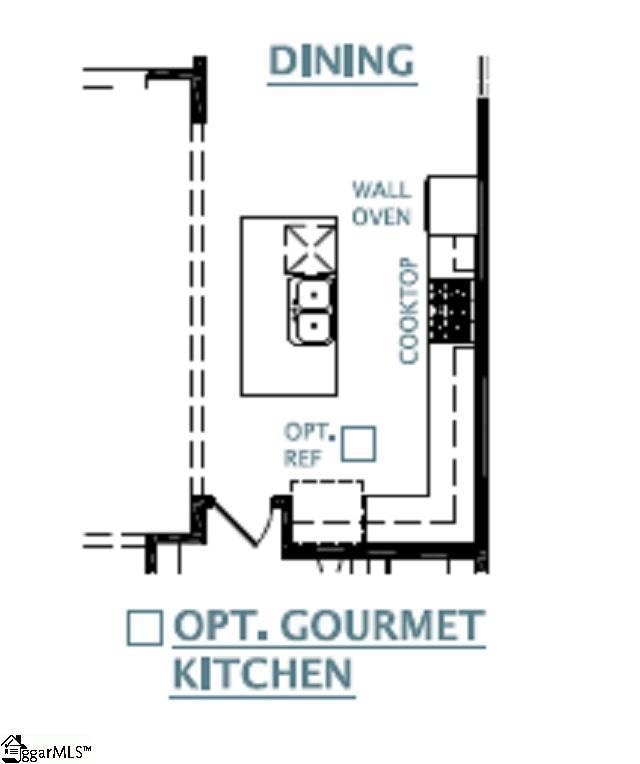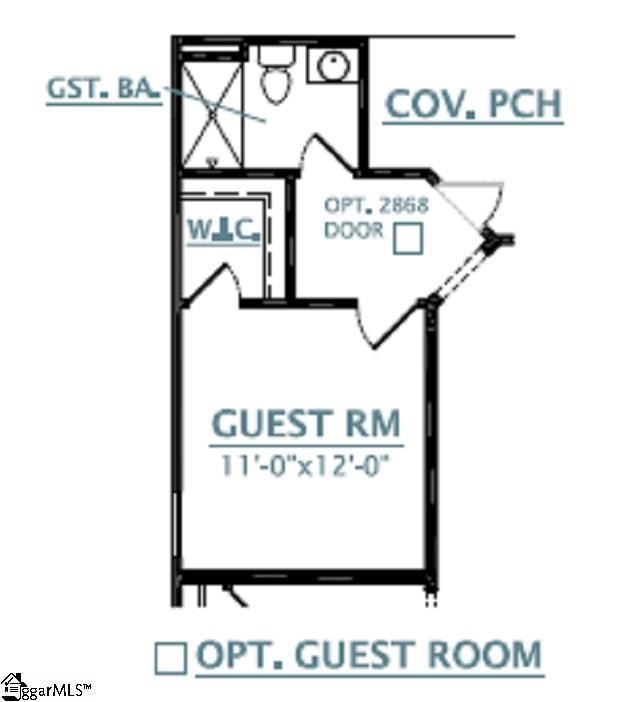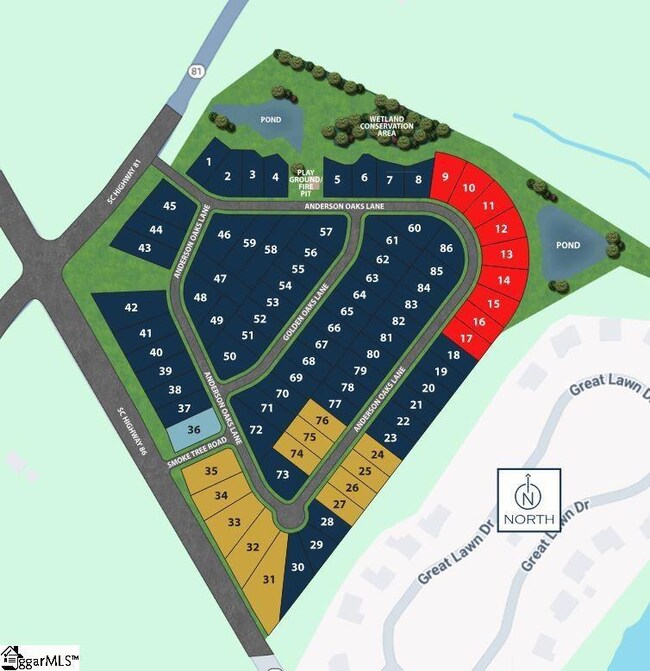134 Anderson Oaks Ln Unit Lot 84 Easley, SC 29642
Estimated payment $2,745/month
Highlights
- New Construction
- Open Floorplan
- Loft
- Forest Acres Elementary School Rated A-
- Craftsman Architecture
- Great Room
About This Home
This stunning 5-bedroom 3 Bathroom - Fletcher Plan is everything you've been searching for and more! Offering approximately 3,305 square feet with a smart layout that combines luxury, function, and space for the entire family, this home is designed to fit your lifestyle perfectly. It features a Primary Bedroom Upstairs along with 3 additional Bedrooms providing comfort and flexibility for family or guest. Upstairs you will also find your Loft area that is a fantastic area that can be used as a media room, playroom, game zone, or extra lounge space—perfect for hanging out or unwinding. This home also features a Tankless Gas Water Heater so you don't run out of hot water! Downstairs, you’ll find a Guest Suite with Full Bath – ideal for visitors or multi-generational living, ensuring they have their own space and privacy. Need a quiet spot for work or hobbies? The Study is perfect for remote work, reading, or creative projects. Whip up meals like a pro in the gourmet kitchen—complete with sleek quartz countertops, a stainless hood vent, upgraded cabinetry, Whirlpool Smart Appliances (including a gas cooktop & combo wall micro/oven), and a gorgeous tile backsplash. The laminate flooring throughout the main level and tile in all bathrooms and laundry room add a touch of luxury and durability where it counts. Located in the charming community of Anderson Oaks, you'll enjoy oversized, tree-lined homesites, cul-de-sac options, and even basement floor plans (some with golf course views!). Just 1 mile from top-rated Wren Schools, minutes from Easley’s best dining and shopping, 12 miles from vibrant Downtown Greenville, and 30 minutes to Clemson University, you’re right where you want to be. Community perks include a playground, serene firepit area, and the YMCA just a mile away—your new lifestyle is waiting!
Home Details
Home Type
- Single Family
Year Built
- Built in 2025 | New Construction
Lot Details
- 8,276 Sq Ft Lot
- Lot Dimensions are 60x165
- Level Lot
- Few Trees
HOA Fees
- $41 Monthly HOA Fees
Home Design
- Home is estimated to be completed on 10/31/25
- Craftsman Architecture
- Traditional Architecture
- Slab Foundation
- Architectural Shingle Roof
- Vinyl Siding
- Aluminum Trim
- Stone Exterior Construction
- Radon Mitigation System
Interior Spaces
- 3,200-3,399 Sq Ft Home
- 2-Story Property
- Open Floorplan
- Smooth Ceilings
- Ceiling height of 9 feet or more
- Ceiling Fan
- Gas Log Fireplace
- Insulated Windows
- Tilt-In Windows
- Great Room
- Dining Room
- Home Office
- Loft
- Bonus Room
- Screened Porch
- Pull Down Stairs to Attic
- Basement
Kitchen
- Breakfast Area or Nook
- Walk-In Pantry
- Built-In Self-Cleaning Convection Oven
- Electric Oven
- Gas Cooktop
- Built-In Microwave
- Convection Microwave
- Dishwasher
- Quartz Countertops
- Disposal
Flooring
- Carpet
- Laminate
- Ceramic Tile
Bedrooms and Bathrooms
- 5 Bedrooms | 1 Main Level Bedroom
- Split Bedroom Floorplan
- Walk-In Closet
- 3 Full Bathrooms
Laundry
- Laundry Room
- Laundry on main level
- Electric Dryer Hookup
Parking
- 2 Car Attached Garage
- Garage Door Opener
Schools
- Wren Elementary And Middle School
- Wren High School
Utilities
- Forced Air Heating and Cooling System
- Heating System Uses Natural Gas
- Tankless Water Heater
- Gas Water Heater
- Cable TV Available
Community Details
- William Douglas 864.284.6515 HOA
- Built by Dream Finders Homes
- Anderson Oaks Subdivision, Fletcher Floorplan
- Mandatory home owners association
Listing and Financial Details
- Tax Lot 84
- Assessor Parcel Number 190.00.080.12
Map
Home Values in the Area
Average Home Value in this Area
Property History
| Date | Event | Price | List to Sale | Price per Sq Ft |
|---|---|---|---|---|
| 10/29/2025 10/29/25 | For Sale | $431,260 | 0.0% | $135 / Sq Ft |
| 10/29/2025 10/29/25 | Price Changed | $431,260 | -5.7% | $135 / Sq Ft |
| 09/26/2025 09/26/25 | Off Market | $457,521 | -- | -- |
| 09/05/2025 09/05/25 | Price Changed | $457,521 | -5.1% | $143 / Sq Ft |
| 06/06/2025 06/06/25 | For Sale | $482,217 | -- | $151 / Sq Ft |
Source: Greater Greenville Association of REALTORS®
MLS Number: 1559698
- 134 Anderson Oaks Ln
- 136 Anderson Oaks Ln
- 138 Anderson Oaks Ln
- 140 Anderson Oaks Ln
- 140 Anderson Oaks Ln Unit 81
- 139 Anderson Oaks Ln
- 135 Anderson Oaks Ln
- 142 Anderson Oaks Ln Unit 80
- 142 Anderson Oaks Ln
- 144 Anderson Oaks Ln Unit 79
- 146 Anderson Oaks Ln
- 148 Anderson Oaks Ln
- 149 Anderson Oaks Ln Unit Lot 23
- 149 Anderson Oaks Ln
- 151 Anderson Oaks Ln
- 153 Anderson Oaks Ln
- 155 Anderson Oaks Ln Unit Lot 26
- 165 Anderson Oaks Ln Unit Lot 31
- 167 Anderson Oaks Ln Unit 32
- 169 Anderson Oaks Ln
- 200 Walnut Hill Dr Unit B
- 200 Walnut Hill Dr Unit A
- 204 Walnut Hill Dr Unit B
- 105 Stewart Dr
- 601 S 5th St
- 111 Augusta St
- 706 Pelzer Hwy
- 100 Hillandale Ct
- 144 Worcester Ln
- 233 Worcester Ln
- 204 Carnoustie Dr
- 122 Riverstone Ct
- 107 Auston Woods Cir
- 219 Andrea Cir
- 100 James Way
- 104 Greensdale Ln
- 130 Perry Bend Cir
- 296 Fish Camp Rd
- 201 Rolling Ridge Way
- 307 Granby Trail
