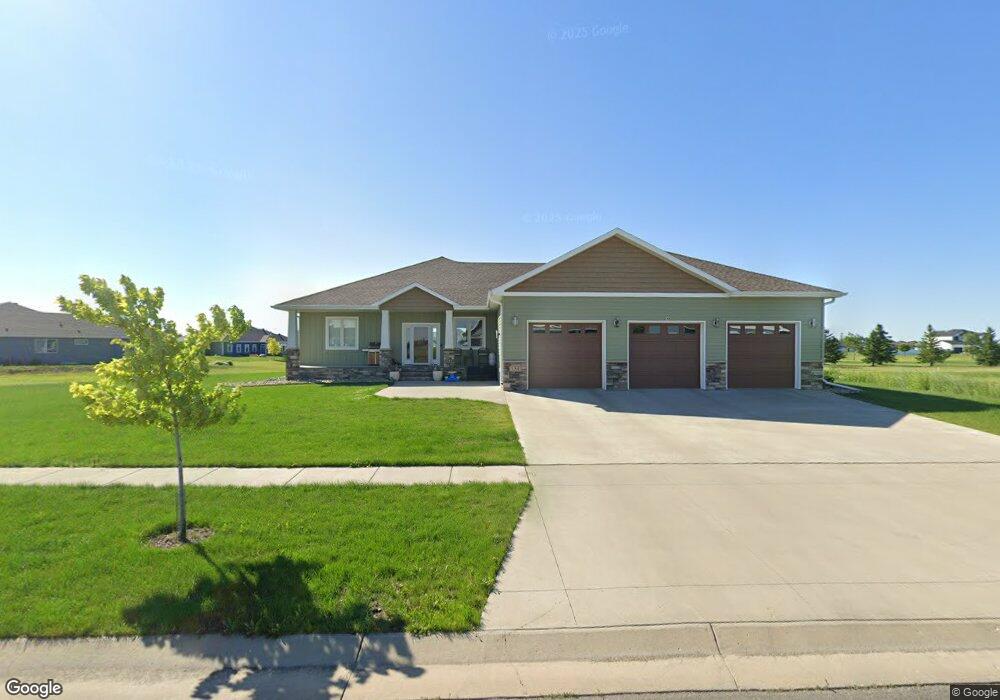134 Annie's Way Mapleton, ND 58059
Estimated Value: $622,102 - $768,000
5
Beds
3
Baths
4,352
Sq Ft
$161/Sq Ft
Est. Value
About This Home
This home is located at 134 Annie's Way, Mapleton, ND 58059 and is currently estimated at $702,776, approximately $161 per square foot. 134 Annie's Way is a home located in Cass County with nearby schools including Mapleton Elementary School.
Ownership History
Date
Name
Owned For
Owner Type
Purchase Details
Closed on
Apr 23, 2020
Sold by
Silbernagel Garrett and Silbernagel Brooke
Bought by
Monson Aaron and Monson Molly
Current Estimated Value
Purchase Details
Closed on
Oct 31, 2019
Sold by
Summerbuildt Custom Homes Llc
Bought by
Silbernagel Garrett
Purchase Details
Closed on
Nov 17, 2017
Sold by
American Heritage Homes Llc
Bought by
Summerbuilt Custom Homes Llc
Purchase Details
Closed on
Aug 11, 2017
Sold by
Noprac Devlopment Llp
Bought by
American Heritage Homes Llc
Create a Home Valuation Report for This Property
The Home Valuation Report is an in-depth analysis detailing your home's value as well as a comparison with similar homes in the area
Purchase History
| Date | Buyer | Sale Price | Title Company |
|---|---|---|---|
| Monson Aaron | $510,000 | The Title Co | |
| Silbernagel Garrett | $418,781 | Title Co | |
| Summerbuilt Custom Homes Llc | -- | None Available | |
| American Heritage Homes Llc | $60,600 | Title Co |
Source: Public Records
Mortgage History
| Date | Status | Borrower | Loan Amount |
|---|---|---|---|
| Closed | Summerbuilt Custom Homes Llc | $0 |
Source: Public Records
Tax History
| Year | Tax Paid | Tax Assessment Tax Assessment Total Assessment is a certain percentage of the fair market value that is determined by local assessors to be the total taxable value of land and additions on the property. | Land | Improvement |
|---|---|---|---|---|
| 2024 | $11,985 | $311,000 | $54,100 | $256,900 |
| 2023 | $12,036 | $299,350 | $54,100 | $245,250 |
| 2022 | $10,925 | $278,000 | $54,100 | $223,900 |
| 2021 | $10,643 | $264,650 | $54,100 | $210,550 |
| 2020 | $9,513 | $223,450 | $54,100 | $169,350 |
| 2019 | $5,463 | $48,650 | $48,650 | $0 |
| 2018 | $5,694 | $41,100 | $41,100 | $0 |
| 2017 | $5,701 | $41,100 | $41,100 | $0 |
| 2016 | $653 | $388 | $388 | $0 |
Source: Public Records
Map
Nearby Homes
- 134 Annies Way
- 132 Annies Way
- 132 Annie's Way
- 139 Annie's Way
- 142 Annie's Way
- 135 Annies Way
- 130 Annies Way
- 130 Annie's Way
- 137 Annie's Way
- 137 Annies Way
- 133 Annie's Way
- 141 Annie's Way
- 127 Annie's Way
- 141 Annies Way
- 108 Annies Way
- 143 Annie's Way
- 143 Annies Way
- 125 Annie's Way
- 106 Annies Way
- 144 Annie's Way
