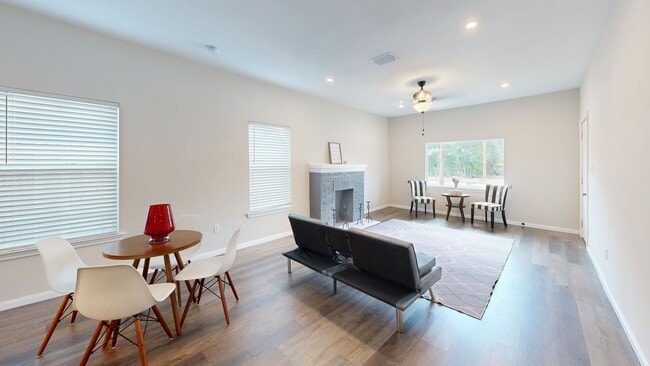
134 Arlington Ct San Antonio, TX 78210
Riverside NeighborhoodEstimated payment $1,588/month
Highlights
- 1 Fireplace
- Double Pane Windows
- Combination Dining and Living Room
- Covered Patio or Porch
- Central Heating and Cooling System
- Ceiling Fan
About This Home
Welcome to a beautifully renovated 2-bedroom, 2-bath home blending 1935 charm with modern finishes. Featuring the best use of thoughtfully designed living space, this move-in-ready residence boasts updated interiors, a bright and airy layout, and stylish upgrades throughout. Enjoy a spacious kitchen, comfortable living areas, and private bedrooms-all situated on a desirable lot with convenient access to major highways. Located in the heart of San Antonio, you're only minutes from downtown, shopping, dining, and entertainment. Whether you're a first-time buyer or looking to downsize, this home offers unbeatable value and location with opportunity for making it your own or creating passive income.
Home Details
Home Type
- Single Family
Est. Annual Taxes
- $2,440
Year Built
- Built in 1935
Lot Details
- 7,710 Sq Ft Lot
- Chain Link Fence
Home Design
- Composition Roof
Interior Spaces
- 1,162 Sq Ft Home
- Property has 1 Level
- Ceiling Fan
- 1 Fireplace
- Double Pane Windows
- Window Treatments
- Combination Dining and Living Room
- Vinyl Flooring
- Fire and Smoke Detector
- Washer Hookup
Kitchen
- Gas Cooktop
- Stove
- Dishwasher
- Disposal
Bedrooms and Bathrooms
- 2 Bedrooms
- 2 Full Bathrooms
Outdoor Features
- Covered Patio or Porch
Schools
- Riverside Elementary School
- Page Middle School
- Brackenrdg High School
Utilities
- Central Heating and Cooling System
- Gas Water Heater
- Cable TV Available
Community Details
- Fair North Subdivision
Listing and Financial Details
- Legal Lot and Block 24 / 4
- Assessor Parcel Number 030620040240
- Seller Concessions Not Offered
Map
Home Values in the Area
Average Home Value in this Area
Tax History
| Year | Tax Paid | Tax Assessment Tax Assessment Total Assessment is a certain percentage of the fair market value that is determined by local assessors to be the total taxable value of land and additions on the property. | Land | Improvement |
|---|---|---|---|---|
| 2025 | $2,440 | $140,000 | $98,560 | $41,440 |
| 2024 | $2,440 | $100,000 | $75,000 | $25,000 |
| 2023 | $2,440 | $127,038 | $98,560 | $132,270 |
| 2022 | $3,129 | $115,489 | $58,670 | $145,900 |
| 2021 | $2,933 | $104,990 | $23,410 | $125,150 |
| 2020 | $2,705 | $95,445 | $19,560 | $120,420 |
| 2019 | $2,487 | $86,768 | $19,560 | $95,570 |
| 2018 | $2,238 | $78,880 | $18,580 | $86,820 |
| 2017 | $2,024 | $71,709 | $14,860 | $67,730 |
| 2016 | $1,840 | $65,190 | $9,000 | $56,190 |
| 2015 | $251 | $66,040 | $9,000 | $57,040 |
| 2014 | $251 | $62,350 | $0 | $0 |
Property History
| Date | Event | Price | Change | Sq Ft Price |
|---|---|---|---|---|
| 08/10/2025 08/10/25 | Price Changed | $260,000 | -5.5% | $224 / Sq Ft |
| 02/15/2025 02/15/25 | For Sale | $275,000 | -- | $237 / Sq Ft |
Purchase History
| Date | Type | Sale Price | Title Company |
|---|---|---|---|
| Deed | -- | None Listed On Document |
Mortgage History
| Date | Status | Loan Amount | Loan Type |
|---|---|---|---|
| Closed | $95,000 | New Conventional | |
| Previous Owner | $112,500 | Reverse Mortgage Home Equity Conversion Mortgage | |
| Previous Owner | $35,000 | Unknown |
About the Listing Agent

Patty Monteza was born in Lima Peru, at the young age of two, her family decided to move to the San Antonio, Texas.
Patty’s parents both had great careers and showed her that with hard work and dedication, “The American Dream” of owning your own home can happen. This is where Patty gets her amazing work ethic, integrity and determination. Patty went to school to become a mortgage loan officer and an appraiser. The love she found in the Real Estate Industry assisted Patty in making the
Patty's Other Listings
Source: San Antonio Board of REALTORS®
MLS Number: 1842718
APN: 03062-004-0240
- 125 Glenwood Ct
- 1010 Steves Ave
- 101 Glenwood Ct
- 1043 Steves Ave
- 607 Mckinley Ave
- 955 Steves Ave
- 139 Hansford St
- 230 Glenwood Ct
- 131 Chicago Blvd
- 133 Chicago Blvd
- 231 Mcmullen St
- 202 Chicago Blvd
- 831 Mckinley Ave
- 116 Fairbanks Ave
- 318 Chicago Blvd
- 210 Wilkens Ave
- 110 Zapata St
- 427 Hampshire Ave
- 140 Vanderbilt St
- 310 Uvalde St
- 3513 S Presa St
- 525 Mckinley Ave
- 248 Clifford Ct Unit 101
- 126 Uvalde St Unit 102
- 3916 S Presa St Unit B
- 215 Wilkens Ave Unit 3
- 434 Buckingham Ave Unit 3
- 1507-1515 Roosevelt Ave
- 115 Caldwell St Unit 3
- 140 Dunning Ave
- 307 Mckinley Ave
- 1515 Roosevelt Ave Unit 100
- 1515 Roosevelt Ave
- 711 Hunstock Ave
- 315 Fair Ave Unit 4
- 315 Fair Ave Unit 3
- 519 Topeka Blvd Unit 3
- 2523 S Pine St Unit 2
- 339 Wilkens Ave
- 2419 S Presa St Unit 102





