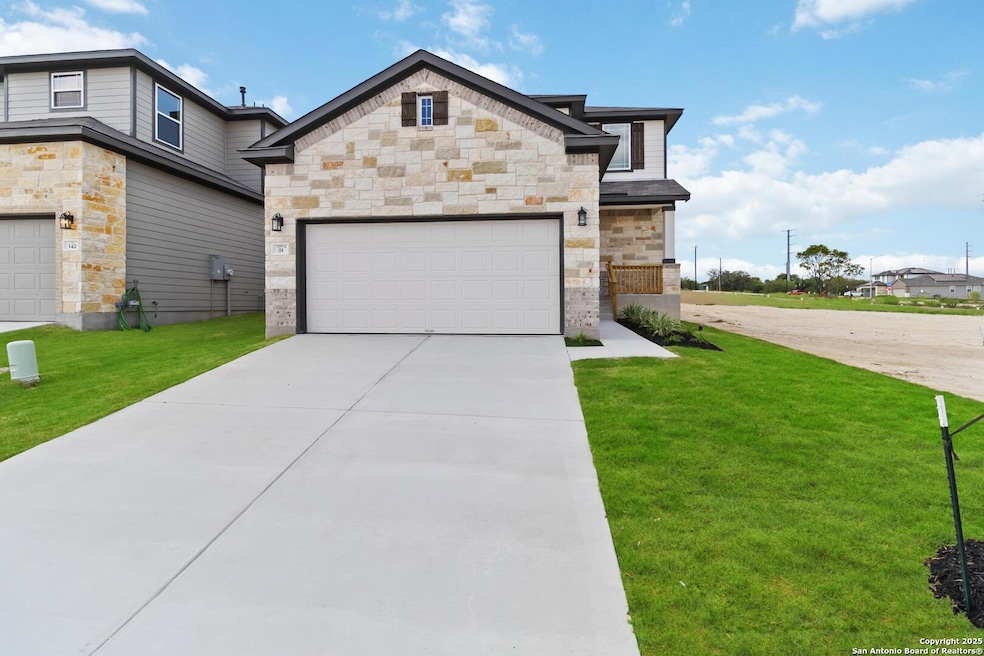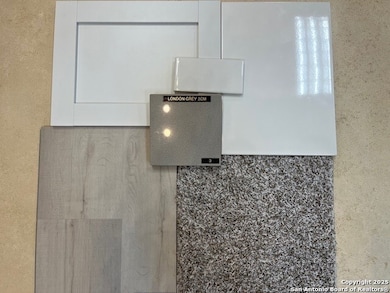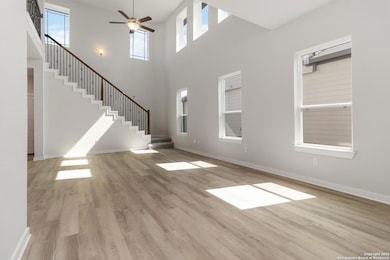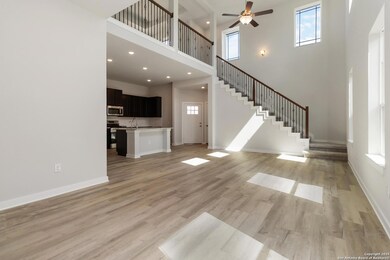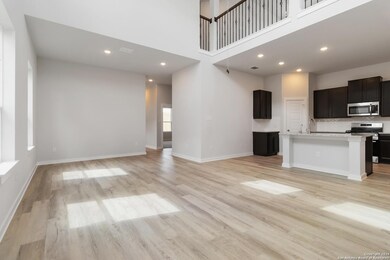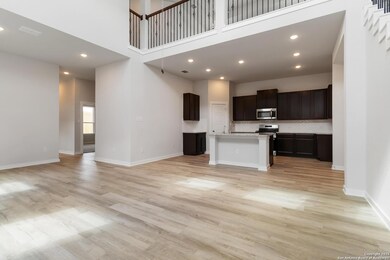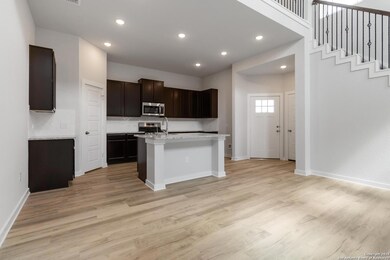134 Ashley Loop San Antonio, TX 78245
Texas Research Park NeighborhoodEstimated payment $2,425/month
Highlights
- New Construction
- Attic
- Solid Surface Countertops
- Medina Valley Loma Alta Middle Rated A-
- Loft
- Community Pool
About This Home
The Mansfield floorplan, designed with 2,416 square feet of space, offers a unique blend of comfort and style, perfect for modern living. This home features an inviting entrance that seamlessly connects to the spacious family room and kitchen for memorable gatherings. With five bedrooms, including an owner's suite with a walk-in closet and a luxurious bath, privacy and comfort are paramount. Additional highlights include a versatile study, a spacious laundry room, and a covered patio, perfect for outdoor enjoyment. The Mansfield is a testament to quality craftsmanship, blending functionality with elegance to create a space that feels like home. Photos are representative.
Open House Schedule
-
Saturday, November 22, 202512:00 to 4:00 pm11/22/2025 12:00:00 PM +00:0011/22/2025 4:00:00 PM +00:00Please meet sales counselor at model home: 213 Gathering Drive, San Antonio, TX 78253.Add to Calendar
-
Sunday, November 23, 20251:00 to 4:00 pm11/23/2025 1:00:00 PM +00:0011/23/2025 4:00:00 PM +00:00Please meet sales counselor at model home: 213 Gathering Drive, San Antonio, TX 78253.Add to Calendar
Home Details
Home Type
- Single Family
Year Built
- Built in 2025 | New Construction
Lot Details
- 5,227 Sq Ft Lot
- Sprinkler System
HOA Fees
- $42 Monthly HOA Fees
Parking
- 2 Car Attached Garage
Home Design
- Brick Exterior Construction
- Slab Foundation
- Composition Roof
- Masonry
Interior Spaces
- 2,416 Sq Ft Home
- Property has 2 Levels
- Ceiling Fan
- Double Pane Windows
- Loft
- Game Room
- Attic
Kitchen
- Eat-In Kitchen
- Walk-In Pantry
- Gas Cooktop
- Solid Surface Countertops
- Disposal
Flooring
- Carpet
- Vinyl
Bedrooms and Bathrooms
- 5 Bedrooms
- Walk-In Closet
Laundry
- Laundry Room
- Laundry on main level
- Washer Hookup
Home Security
- Carbon Monoxide Detectors
- Fire and Smoke Detector
Outdoor Features
- Covered Patio or Porch
Schools
- Medina Val High School
Utilities
- Zoned Heating and Cooling
- SEER Rated 13-15 Air Conditioning Units
- Window Unit Heating System
- Heating System Uses Natural Gas
- Programmable Thermostat
- Gas Water Heater
- Water Softener is Owned
- Private Sewer
- Cable TV Available
Listing and Financial Details
- Legal Lot and Block 38 / 30
Community Details
Overview
- Diamond Association Management Association
- Built by First America Homes
- Hunters Ranch Subdivision
- Mandatory home owners association
Recreation
- Community Basketball Court
- Sport Court
- Community Pool
- Park
Map
Home Values in the Area
Average Home Value in this Area
Property History
| Date | Event | Price | List to Sale | Price per Sq Ft |
|---|---|---|---|---|
| 09/01/2025 09/01/25 | For Sale | $379,990 | -- | $157 / Sq Ft |
Source: San Antonio Board of REALTORS®
MLS Number: 1884526
- 179 Ashley Loop
- 176 Jessica Knoll
- 222 Ashley Loop
- 189 Kayla Ave
- 258 Ashley Loop
- 199 Kayla Ave
- 143 Taylor Way
- 153 Taylor Way
- 268 Ashley Loop
- 169 Taylor Way
- 209 Kayla Ave
- 297 Gathering Dr
- Kendall Plan at Hunters Ranch
- The Diana Plan at Hunters Ranch
- The Madison Plan at Hunters Ranch
- The Kate Plan at Hunters Ranch
- The Caroline Plan at Hunters Ranch
- Harrison Plan at Hunters Ranch
- The Grace Plan at Hunters Ranch
- 380 Abigail Alley
- 482 Abigail Alley
- 514 Abigail Alley
- 518 Abigail Alley
- 522 Abigail Alley
- 526 Abigail Alley
- 266 Stefan Estate
- 622 Abigail Alley
- 264 Bonnie Bend
- 269 Bonnie Bend
- 227 Bonnie Bend
- 728 Abigail Alley
- 732 Abigail Alley
- 736 Abigail Alley
- 740 Abigail Alley
- 721-733 Ryan Crossing Unit 733
- 776 Abigail Alley
- 780 Abigail Alley
- 2238 Croaker Creek
- 784 Abigail Alley
