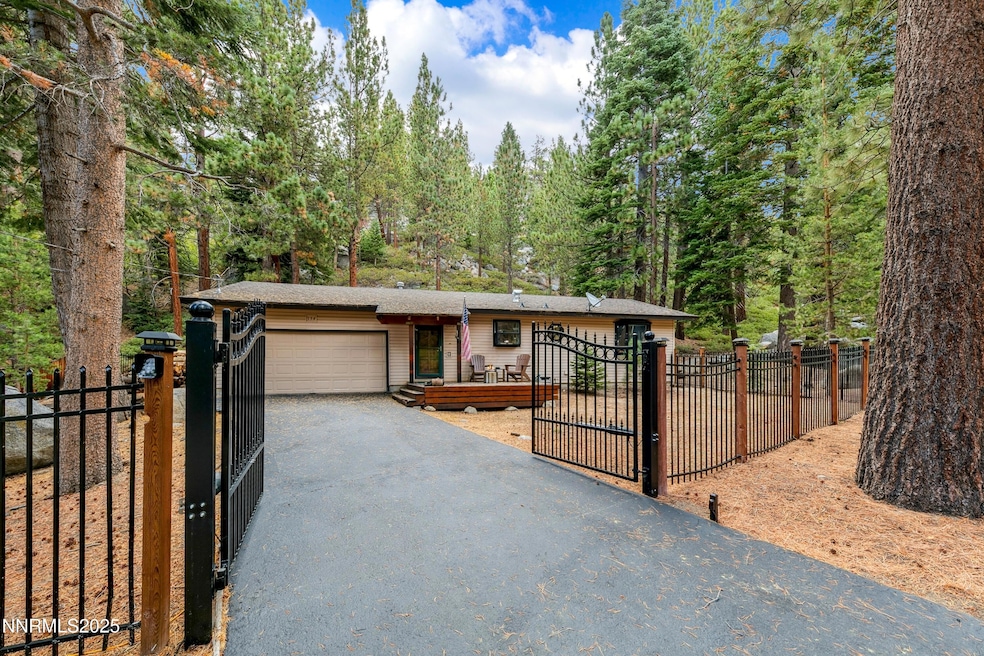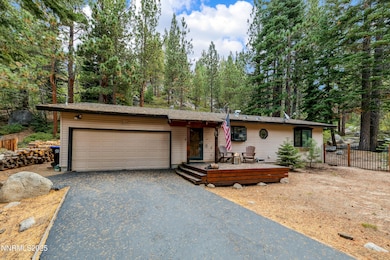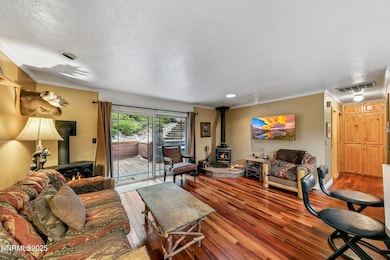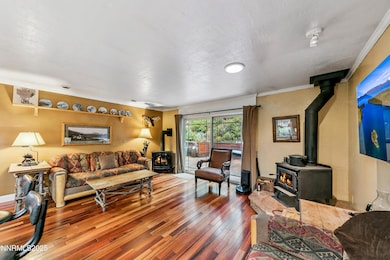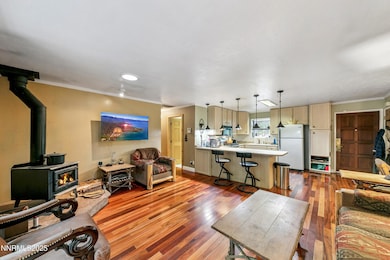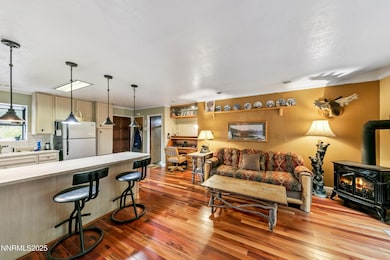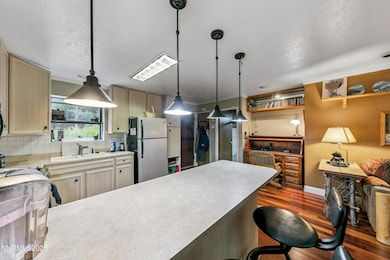134 Aspen Way State Line, NV 89449
Estimated payment $4,575/month
Highlights
- Above Ground Spa
- RV Access or Parking
- Near a National Forest
- Zephyr Cove Elementary School Rated A-
- View of Trees or Woods
- Deck
About This Home
The perfect starter home or Nevada address! This perfectly maintained, turn-key home features beautiful, Brazilian redwood flooring throughout, gas stove, pantry & garden window in kitchen, newer wood burning stove and a gas-log stove in living room, newly remodeled bath with granite counter, custom tile shower with window. Both bedrooms have two bay windows each, to bring all the wooded views & sunshine in, along with built-in shelves and closet. The living room opens to a totally private, back yard deck with built-in Bar-B-Que, and hot tub, while overlooking nothing but a serene forest setting. Other features include a spacious laundry room, Toto toilet, new solid wood pine doors throughout, a new Generac generator, & a workshop in the spacious two car garage, with lots of extra storage space. The exterior is all maintenance free vinyl siding, along with a new front porch, newly sealed level driveway, and an iron fenced front and back yard with a remote gated entrance for added privacy. Most all furnishings are included, along with plenty of firewood (water tun not included). Located near the end of a quiet cul-de-sac, on a spacious .61-acre lot with room for boat or RV parking, and a forest service lot to the right gives one the sense of total serenity and privacy. Only steps to miles of hiking and biking trails, and only five minutes to world class skiing at Heavenly Valley and the casino corridor. This one will not last long!
Home Details
Home Type
- Single Family
Est. Annual Taxes
- $2,727
Year Built
- Built in 1976
Lot Details
- 0.61 Acre Lot
- Cul-De-Sac
- Back and Front Yard Fenced
- Wooded Lot
Parking
- 2 Car Attached Garage
- Garage Door Opener
- Additional Parking
- RV Access or Parking
Property Views
- Woods
- Mountain
Home Design
- Pitched Roof
- Composition Roof
- Vinyl Siding
- Stick Built Home
Interior Spaces
- 925 Sq Ft Home
- 1-Story Property
- Furnished
- 2 Fireplaces
- Wood Burning Stove
- Gas Log Fireplace
- Double Pane Windows
- Drapes & Rods
- Blinds
- Great Room
- Combination Kitchen and Dining Room
- Wood Flooring
- Crawl Space
Kitchen
- Breakfast Bar
- Built-In Oven
- Gas Cooktop
- Microwave
- Disposal
Bedrooms and Bathrooms
- 2 Bedrooms
- 1 Full Bathroom
Laundry
- Laundry Room
- Dryer
- Washer
- Laundry Cabinets
- Shelves in Laundry Area
Home Security
- Security System Leased
- Smart Thermostat
- Fire and Smoke Detector
Outdoor Features
- Above Ground Spa
- Deck
- Barbecue Stubbed In
Location
- Property is near a forest
Schools
- Zephyr Cove Elementary School
- Whittell High School - Grades 7 + 8 Middle School
- Whittell - Grades 9-12 High School
Utilities
- No Cooling
- Forced Air Heating System
- Heating System Uses Natural Gas
- Power Generator
- Natural Gas Connected
- Gas Water Heater
- Internet Available
- Phone Available
- Cable TV Available
Community Details
- No Home Owners Association
- Kingsbury Cdp Community
- Aspen Valley Subdivision
- Near a National Forest
Listing and Financial Details
- Assessor Parcel Number 1319-19-113-017
Map
Home Values in the Area
Average Home Value in this Area
Tax History
| Year | Tax Paid | Tax Assessment Tax Assessment Total Assessment is a certain percentage of the fair market value that is determined by local assessors to be the total taxable value of land and additions on the property. | Land | Improvement |
|---|---|---|---|---|
| 2025 | $2,649 | $112,225 | $89,250 | $22,975 |
| 2024 | $2,590 | $113,126 | $89,250 | $23,876 |
| 2023 | $2,590 | $111,987 | $89,250 | $22,737 |
| 2022 | $2,497 | $104,120 | $82,250 | $21,870 |
| 2021 | $2,422 | $96,599 | $75,250 | $21,349 |
| 2020 | $2,351 | $96,727 | $75,250 | $21,477 |
| 2019 | $2,281 | $89,889 | $68,250 | $21,639 |
| 2018 | $2,215 | $89,735 | $68,250 | $21,485 |
| 2017 | $2,153 | $90,213 | $68,250 | $21,963 |
| 2016 | $2,099 | $73,950 | $50,750 | $23,200 |
| 2015 | $2,087 | $73,950 | $50,750 | $23,200 |
| 2014 | $2,026 | $72,779 | $50,750 | $22,029 |
Property History
| Date | Event | Price | List to Sale | Price per Sq Ft | Prior Sale |
|---|---|---|---|---|---|
| 10/03/2025 10/03/25 | For Sale | $825,000 | +126.0% | $892 / Sq Ft | |
| 07/10/2015 07/10/15 | Sold | $365,000 | -16.9% | $395 / Sq Ft | View Prior Sale |
| 05/12/2015 05/12/15 | Pending | -- | -- | -- | |
| 08/05/2014 08/05/14 | For Sale | $439,000 | -- | $475 / Sq Ft |
Purchase History
| Date | Type | Sale Price | Title Company |
|---|---|---|---|
| Bargain Sale Deed | $365,000 | Western Title Co | |
| Grant Deed | $425,000 | Western Title Company Inc |
Mortgage History
| Date | Status | Loan Amount | Loan Type |
|---|---|---|---|
| Open | $292,000 | New Conventional | |
| Previous Owner | $166,000 | Unknown |
Source: Northern Nevada Regional MLS
MLS Number: 250056655
APN: 1319-19-113-017
- 265 Andria Dr
- 722 Gary Ln
- 111 Tramway #5 Dr
- 723 Gary Ln Unit A
- 115 Tramway Dr Unit 2
- 115 Tramway Dr Unit 1
- 692 Kingsbury Grade Rd
- 710 Tina Ct Unit B-2
- 227 S Benjamin Dr Unit B
- 782 Bigler Ct Unit B
- 226 S Benjamin Dr
- 373 Andria Dr
- 349 Maryanne Dr
- 716 Tina Ct
- 689 Tina Ct
- 678 Virginia Dr
- 152 Sierra Colina Dr
- 146 Sierra Colina Dr
- 146 Sierra Colina Dr Unit Homesite 34
- 426 Andria Dr
- 360 Galaxy Ln
- 424 Quaking Aspen Ln Unit B
- 145 Michelle Dr
- 1037 Echo Rd Unit 3
- 1027 Echo Rd Unit 1027
- 601 Highway 50
- 601 Highway 50
- 601 Highway 50
- 601 Highway 50
- 601 Highway 50
- 601 Highway 50
- 3728 Primrose Rd
- 600 Hwy 50 Unit Pinewild 40
- 1083 Pine Grove Ave Unit C
- 1262 Hidden Woods Dr
- 3133 Sacramento Ave
- 2975 Sacramento Ave Unit M
- 439 Ala Wai Blvd Unit 140
- 854 Clement St Unit 2BR CABIN
- 2030 15th St Unit 2026A
