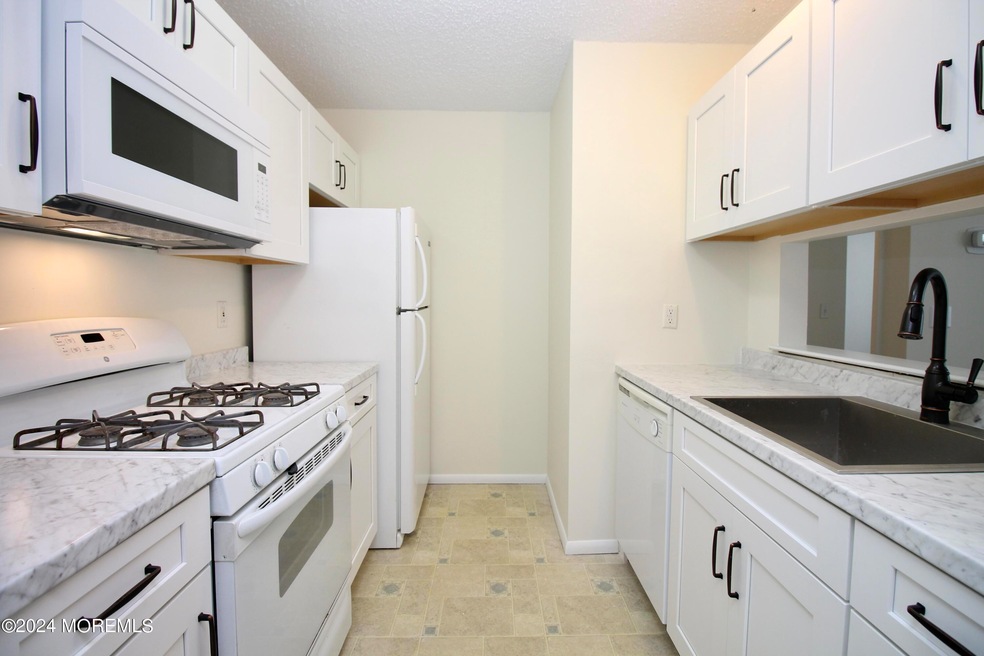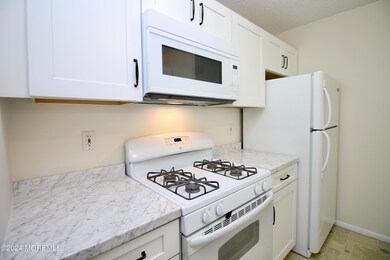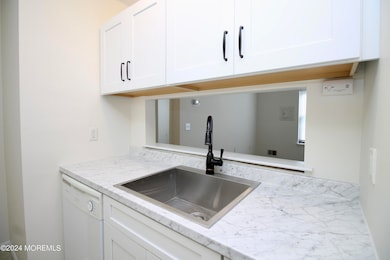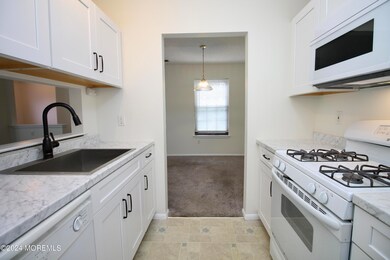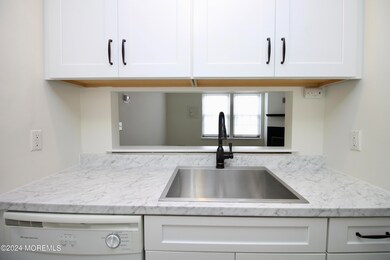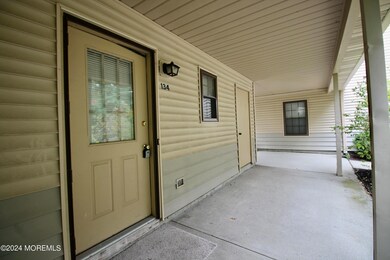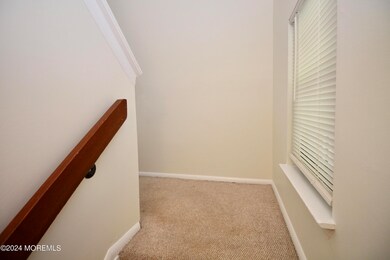
134 Aster Ct Jackson, NJ 08527
Highlights
- Basketball Court
- Curved or Spiral Staircase
- Clubhouse
- Outdoor Pool
- New Kitchen
- Attic
About This Home
As of November 2024Welcome home to this bright and open Bayberry II in the desirable 60 Acres Community!! This home features a brand new kitchen, a dining area, large living room with a wood-burning fireplace. The spacious bedroom has a walk-in closet for lots of storage. The bathroom features an updated vanity as well. The charming spiral staircase leads you up to the loft. with great closet space. The loft can be used as a second bedroom or a flex space...Lots of storage space throughout this home. The newer , neutral carpet throughout the home has just been professionally cleaned!! Front entrance has patio, private landscaped area in front, and a large storage closet.
Last Agent to Sell the Property
RE/MAX Homeland Realtors License #1328288 Listed on: 09/19/2024

Last Buyer's Agent
NON MEMBER MORR
NON MEMBER
Property Details
Home Type
- Condominium
Est. Annual Taxes
- $3,628
Year Built
- Built in 1988
Lot Details
- Landscaped with Trees
HOA Fees
- $270 Monthly HOA Fees
Home Design
- Mid Level
- Shingle Roof
- Vinyl Siding
Interior Spaces
- 943 Sq Ft Home
- 1-Story Property
- Curved or Spiral Staircase
- Ceiling height of 9 feet on the main level
- Light Fixtures
- Wood Burning Fireplace
- Blinds
- Living Room
- Loft
- Attic
Kitchen
- New Kitchen
- Gas Cooktop
- Stove
- Microwave
- Dishwasher
Flooring
- Wall to Wall Carpet
- Ceramic Tile
Bedrooms and Bathrooms
- 1 Bedroom
- Walk-In Closet
- 1 Full Bathroom
- Primary Bathroom Bathtub Only
Laundry
- Dryer
- Washer
Parking
- No Garage
- Visitor Parking
- Assigned Parking
Outdoor Features
- Outdoor Pool
- Basketball Court
- Patio
- Outdoor Storage
Utilities
- Forced Air Heating and Cooling System
- Heating System Uses Natural Gas
- Natural Gas Water Heater
Listing and Financial Details
- Exclusions: Personal Items
- Assessor Parcel Number 12-08001-0000-00005-880
Community Details
Overview
- Front Yard Maintenance
- Association fees include common area, exterior maint, lawn maintenance, mgmt fees, pool, snow removal
- 60 Acres Subdivision, Bayberry Ii Floorplan
- On-Site Maintenance
Amenities
- Common Area
- Clubhouse
Recreation
- Tennis Courts
- Community Basketball Court
- Community Playground
- Community Pool
- Jogging Path
- Snow Removal
Pet Policy
- Limit on the number of pets
Security
- Resident Manager or Management On Site
Ownership History
Purchase Details
Home Financials for this Owner
Home Financials are based on the most recent Mortgage that was taken out on this home.Similar Homes in the area
Home Values in the Area
Average Home Value in this Area
Purchase History
| Date | Type | Sale Price | Title Company |
|---|---|---|---|
| Deed | $275,000 | Westcor Title |
Mortgage History
| Date | Status | Loan Amount | Loan Type |
|---|---|---|---|
| Open | $233,750 | New Conventional | |
| Previous Owner | $34,000 | Unknown |
Property History
| Date | Event | Price | Change | Sq Ft Price |
|---|---|---|---|---|
| 11/01/2024 11/01/24 | Sold | $275,000 | +4.6% | $292 / Sq Ft |
| 09/26/2024 09/26/24 | Pending | -- | -- | -- |
| 09/19/2024 09/19/24 | For Sale | $263,000 | -- | $279 / Sq Ft |
Tax History Compared to Growth
Tax History
| Year | Tax Paid | Tax Assessment Tax Assessment Total Assessment is a certain percentage of the fair market value that is determined by local assessors to be the total taxable value of land and additions on the property. | Land | Improvement |
|---|---|---|---|---|
| 2024 | $3,628 | $137,700 | $50,000 | $87,700 |
| 2023 | $3,557 | $137,700 | $50,000 | $87,700 |
| 2022 | $3,557 | $137,700 | $50,000 | $87,700 |
| 2021 | $3,488 | $137,700 | $50,000 | $87,700 |
| 2020 | $3,440 | $137,700 | $50,000 | $87,700 |
| 2019 | $3,393 | $137,700 | $50,000 | $87,700 |
| 2018 | $3,312 | $137,700 | $50,000 | $87,700 |
| 2017 | $3,232 | $137,700 | $50,000 | $87,700 |
| 2016 | $3,177 | $137,700 | $50,000 | $87,700 |
| 2015 | $3,112 | $137,700 | $50,000 | $87,700 |
| 2014 | $3,029 | $137,700 | $50,000 | $87,700 |
Agents Affiliated with this Home
-

Seller's Agent in 2024
Rhonda Accardi
RE/MAX
(732) 245-6339
7 in this area
20 Total Sales
-
N
Buyer's Agent in 2024
NON MEMBER MORR
NON MEMBER
Map
Source: MOREMLS (Monmouth Ocean Regional REALTORS®)
MLS Number: 22427300
APN: 12-08001-0000-00005-880
- 164 Lilac Ct
- 130 Whispering Oaks Way Unit 130
- 95 Azalea Cir Unit 95
- 15 Bayberry Ct Unit 15
- 5 New Castle Ct
- 71 Verbena Ct Unit 71
- 54 Snapdragon Ct Unit 54
- 104 Deerfoot Way
- 21 Birmingham Dr
- 56 Orchard Ct Unit 56
- 410 Owls Nest Ct
- 305 Daisy Ct
- 308 Daisy Ct
- 707 Ivy Ct
- 1002 Morning Glory Ct
- 28 Chelsea Rd
- 906 Morning Glory Ct
- 1801 Lilly Ln Unit 1801
- 1504 Jasmine Ct Unit 1504
- 1803 Lilly Ln
