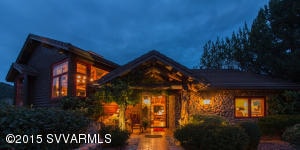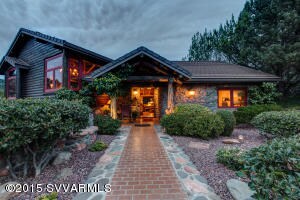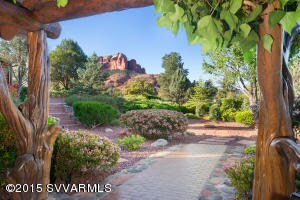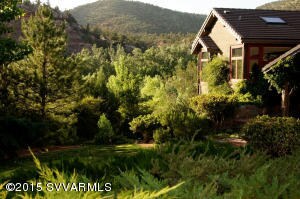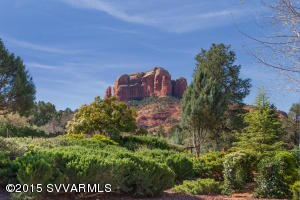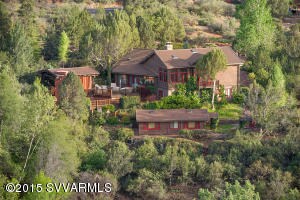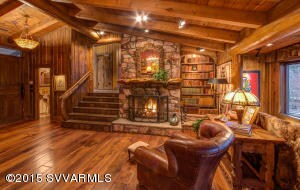
134 Back O Beyond Cir Sedona, AZ 86336
Highlights
- Views of Red Rock
- Horses Allowed On Property
- Open Floorplan
- Guest House
- Home fronts a creek
- Covered Deck
About This Home
As of June 2015Ever dreamed of relaxing by a crackling fire with a rushing stream providing a symphonic background in your own luxurious log home? Reminiscent of L'Auberge de Sedona or Garland's Lodge on Oak Creek, this magnificent residence in the real Back O' Beyond area of Sedona soothes the soul with nature's delightful sights and sounds - as well as with the restful comforts of its sumptuous appointments. You'll truly love unwinding at this sylvan sanctuary. Far from the architectural banality of the typical Santa Fe style stucco houses so common in Arizona, this splendid compound, prominently featured in Phoenix Home & Garden, Log Home Design and American Cowboy magazines, and HGTV is a unique, live-in, work of art wonderfully situated between the splendor of Cathedral Rock and ...''MORE
Last Buyer's Agent
Karen Dunlap
Coldwell Banker/1st Aff
Home Details
Home Type
- Single Family
Est. Annual Taxes
- $4,828
Year Built
- Built in 1990
Lot Details
- 1.59 Acre Lot
- Home fronts a creek
- Dog Run
- Drip System Landscaping
- Irrigation
- Landscaped with Trees
Property Views
- Lake
- Red Rock
- Panoramic
- Mountain
Home Design
- Southwestern Architecture
- Log Cabin
- Slab Foundation
- Stem Wall Foundation
- Wood Frame Construction
- Tile Roof
- Block And Beam Construction
- Stone
Interior Spaces
- 4,027 Sq Ft Home
- Multi-Level Property
- Open Floorplan
- Cathedral Ceiling
- Ceiling Fan
- Skylights
- Gas Fireplace
- Double Pane Windows
- Tinted Windows
- Shades
- Drapes & Rods
- Window Screens
- Great Room
- Living Area on First Floor
- Formal Dining Room
- Den
- Hobby Room
- Storage Room
Kitchen
- Breakfast Area or Nook
- Walk-In Pantry
- Range
- Microwave
- Dishwasher
- Kitchen Island
Flooring
- Wood
- Carpet
- Stone
- Tile
Bedrooms and Bathrooms
- 4 Bedrooms
- Split Bedroom Floorplan
- En-Suite Primary Bedroom
- Possible Extra Bedroom
- Dual Closets
- Walk-In Closet
- In-Law or Guest Suite
- 4 Bathrooms
- Bathtub With Separate Shower Stall
Laundry
- Laundry Room
- Dryer
- Washer
Home Security
- Alarm System
- Fire and Smoke Detector
Parking
- 3 Car Garage
- Garage Door Opener
Outdoor Features
- Covered Deck
- Covered Patio or Porch
- Built-In Barbecue
Utilities
- Refrigerated Cooling System
- Mini Split Air Conditioners
- Humidifier
- Forced Air Heating System
- Mini Split Heat Pump
- Underground Utilities
- Water Treatment System
- Private Water Source
- Propane Water Heater
- Water Softener
- Phone Available
- Cable TV Available
Additional Features
- Level Entry For Accessibility
- Guest House
- Horses Allowed On Property
Community Details
- Back O Beyond Subdivision
Listing and Financial Details
- Assessor Parcel Number 40813008b
Ownership History
Purchase Details
Purchase Details
Purchase Details
Purchase Details
Home Financials for this Owner
Home Financials are based on the most recent Mortgage that was taken out on this home.Purchase Details
Purchase Details
Home Financials for this Owner
Home Financials are based on the most recent Mortgage that was taken out on this home.Purchase Details
Home Financials for this Owner
Home Financials are based on the most recent Mortgage that was taken out on this home.Similar Homes in Sedona, AZ
Home Values in the Area
Average Home Value in this Area
Purchase History
| Date | Type | Sale Price | Title Company |
|---|---|---|---|
| Interfamily Deed Transfer | -- | None Available | |
| Warranty Deed | -- | Stewart Title Arizona Agency | |
| Interfamily Deed Transfer | -- | Stewart Title & Trust Sedona | |
| Cash Sale Deed | $1,500,000 | Stewart Title & Trust Sedona | |
| Interfamily Deed Transfer | -- | None Available | |
| Interfamily Deed Transfer | -- | Capital Title Agency | |
| Interfamily Deed Transfer | -- | Capital Title Agency Inc |
Mortgage History
| Date | Status | Loan Amount | Loan Type |
|---|---|---|---|
| Previous Owner | $310,410 | New Conventional | |
| Previous Owner | $350,000 | No Value Available | |
| Previous Owner | $350,000 | No Value Available |
Property History
| Date | Event | Price | Change | Sq Ft Price |
|---|---|---|---|---|
| 08/19/2025 08/19/25 | For Sale | $4,500,000 | +200.0% | $1,117 / Sq Ft |
| 06/11/2015 06/11/15 | Sold | $1,500,000 | -3.8% | $372 / Sq Ft |
| 04/27/2015 04/27/15 | Pending | -- | -- | -- |
| 03/09/2015 03/09/15 | For Sale | $1,560,000 | -- | $387 / Sq Ft |
Tax History Compared to Growth
Tax History
| Year | Tax Paid | Tax Assessment Tax Assessment Total Assessment is a certain percentage of the fair market value that is determined by local assessors to be the total taxable value of land and additions on the property. | Land | Improvement |
|---|---|---|---|---|
| 2026 | $9,395 | $159,430 | -- | -- |
| 2024 | $9,146 | $181,813 | -- | -- |
| 2023 | $9,146 | $126,635 | $31,691 | $94,944 |
| 2022 | $8,980 | $105,109 | $30,162 | $74,947 |
| 2021 | $9,126 | $105,386 | $31,844 | $73,542 |
| 2020 | $9,126 | $0 | $0 | $0 |
| 2019 | $9,038 | $0 | $0 | $0 |
| 2018 | $0 | $0 | $0 | $0 |
| 2017 | $7,602 | $0 | $0 | $0 |
Agents Affiliated with this Home
-
Karen Dunlap

Seller's Agent in 2025
Karen Dunlap
Coldwell Banker Realty
(928) 300-1757
239 Total Sales
-
Rick Wesselhoff

Seller Co-Listing Agent in 2025
Rick Wesselhoff
Coldwell Banker Realty
(928) 301-2622
236 Total Sales
-
Roy Grimm

Seller's Agent in 2015
Roy Grimm
RE/MAX
(928) 300-0690
113 Total Sales
Map
Source: Sedona Verde Valley Association of REALTORS®
MLS Number: 506365
APN: 408-13-008C
- 1515 Chavez Ranch Rd
- 225 Scenic Dr
- 7 Peak Point Ct
- 135 Hilltop Rd
- 135 Hilltop Rd Unit 10
- 150 Hilltop Rd
- 130 Hilltop Rd Unit 15
- 130 Hilltop Rd
- 44 Jefferson Ct
- 24 Jefferson Ct
- 54 Jefferson Ct
- 31 Jefferson Ct Unit 17
- 31 Jefferson Ct
- 55 N Primrose Point
- 30 Rosemary Ct
- 140 Hilltop Rd Unit 14 Rd
- 360 Woodland Dr
- 40 Rosemary Ct
- 210 Woodland Dr
- 15 Sagebrush Way
