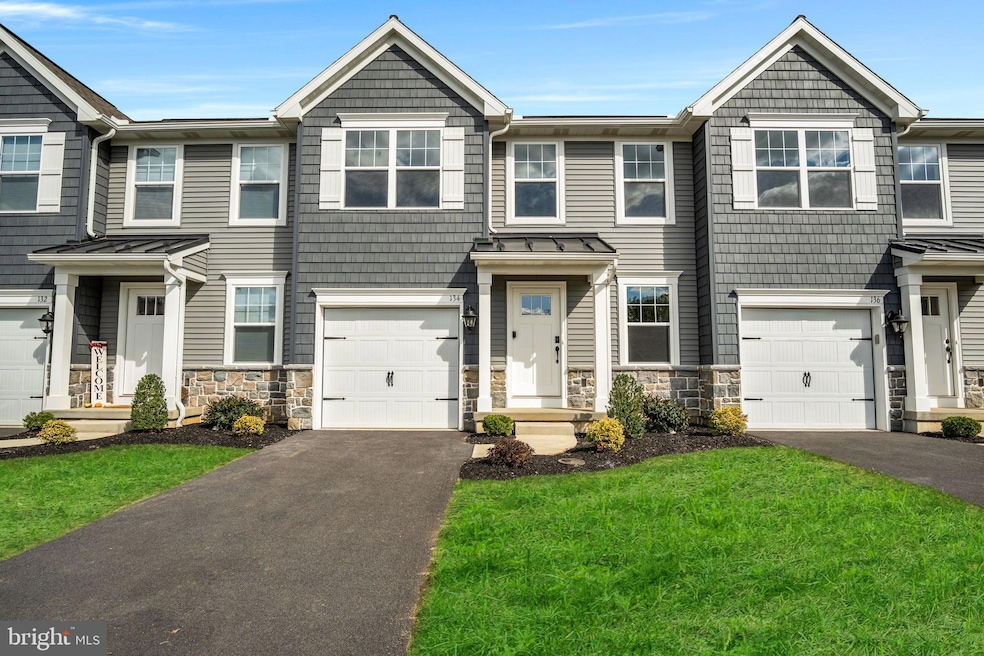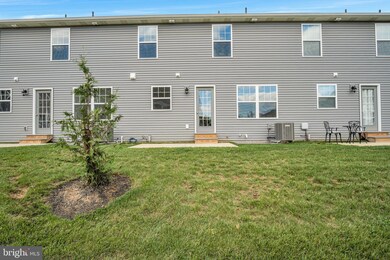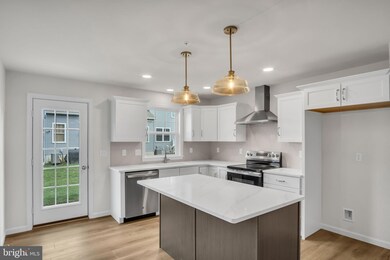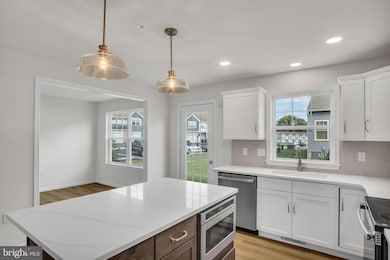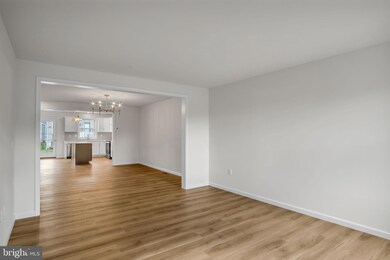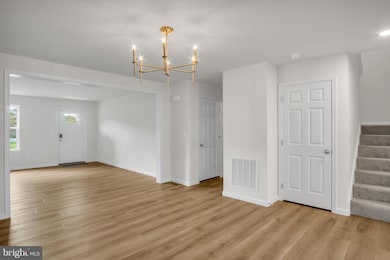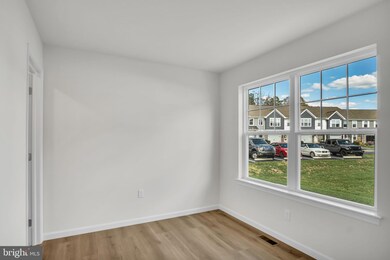134 Beech Tree Ct Unit 136-07 Annville, PA 17003
Estimated payment $2,363/month
Highlights
- New Construction
- Traditional Architecture
- Home Office
- Open Floorplan
- Upgraded Countertops
- 1 Car Attached Garage
About This Home
* Completed Home*
Discover modern living with the Dempsey floor plan at Mayapple Woods, a beautifully designed townhome in Annville, PA, offering 1,940 square feet of stylish, low-maintenance space. This 3-bedroom, 2.5-bath home features an open-concept layout perfect for everyday living and entertaining. The gourmet kitchen is outfitted with quartz countertops, stainless steel appliances, and premium cabinetry, flowing seamlessly into the dining and living areas. Upstairs, the private primary suite offers a peaceful retreat complete with a luxury owner’s bathroom and generous closet space. The partially finished basement adds comfortable living space along with additional room for storage. Located just steps from Annville-Cleona High School, the community offers walking trails, a scenic creek, and convenient access to Routes 322, 72, 422, and 421—making it an easy commute to Lancaster, Hershey, Harrisburg, and Reading. Landscaping and snow removal are included, so you can focus on enjoying everything Mayapple Woods has to offer. Incentive pricing is available exclusively to buyers who obtain financing through the builder’s preferred lender. Buyers are not required to use the preferred lender to purchase the property but must do so to qualify for this promotional price or any related incentives. Terms and availability are subject to change without notice.
Listing Agent
(678) 516-4222 sgrandall8@icloud.com New Home Star Pennsylvania LLC License #RS372829 Listed on: 08/02/2025
Townhouse Details
Home Type
- Townhome
Est. Annual Taxes
- $4,700
Year Built
- Built in 2025 | New Construction
Lot Details
- Sprinkler System
- Property is in excellent condition
HOA Fees
- $100 Monthly HOA Fees
Parking
- 1 Car Attached Garage
- 1 Driveway Space
- Front Facing Garage
- Off-Site Parking
Home Design
- Traditional Architecture
- Architectural Shingle Roof
- Stone Siding
- Vinyl Siding
- Passive Radon Mitigation
- Stick Built Home
Interior Spaces
- 1,940 Sq Ft Home
- Property has 2 Levels
- Open Floorplan
- Recessed Lighting
- Vinyl Clad Windows
- Living Room
- Dining Room
- Home Office
- Luxury Vinyl Plank Tile Flooring
- Laundry on upper level
- Unfinished Basement
Kitchen
- Electric Oven or Range
- Built-In Microwave
- Dishwasher
- Upgraded Countertops
- Disposal
Bedrooms and Bathrooms
- 3 Bedrooms
- Walk-In Closet
- Bathtub with Shower
- Walk-in Shower
Eco-Friendly Details
- Energy-Efficient Windows with Low Emissivity
Schools
- Annville Elementary School
- Annville Cleona Middle School
- Annville Cleona High School
Utilities
- Forced Air Heating and Cooling System
- 200+ Amp Service
- Tankless Water Heater
- Natural Gas Water Heater
- Phone Available
- Cable TV Available
Community Details
- $300 Capital Contribution Fee
- Association fees include common area maintenance, snow removal, lawn maintenance
- Built by Garman Builders
- Mayapple Woods Subdivision, Dempsey Floorplan
Map
Home Values in the Area
Average Home Value in this Area
Property History
| Date | Event | Price | List to Sale | Price per Sq Ft |
|---|---|---|---|---|
| 10/24/2025 10/24/25 | Price Changed | $354,990 | -4.3% | $183 / Sq Ft |
| 08/02/2025 08/02/25 | For Sale | $370,990 | -- | $191 / Sq Ft |
Source: Bright MLS
MLS Number: PALN2022068
- 142 Beech Tree Ct Unit 132-08
- 134 Beech Tree Ct
- 136 Beech Tree Ct Unit 135-07
- 136 Beech Tree Ct
- 142 Beech Tree Ct
- 113 Beech Tree Ct
- McKenna Plan at Mayapple Woods Designer Townhomes
- Holden Plan at Mayapple Woods Designer Townhomes
- Flynn Plan at Mayapple Woods Designer Townhomes
- Archer Plan at Mayapple Woods Designer Townhomes
- Dempsey Plan at Mayapple Woods Designer Townhomes
- Kent Plan at Mayapple Woods Designer Townhomes
- 79 Beech Tree Ct
- 127 Beech Tree Ct
- 418 Mayapple Dr
- 86 Beech Tree Ct
- 413 Mayapple Dr
- 23 S Lancaster St
- 107 Candler Way Unit 46
- 107 Candler Way
- 93 Beech Tree Ct
- 89 Beech Tree Ct
- 87 Beech Tree Ct
- 313 Water St
- 238 W Queen St
- 550 Mount Pleasant Rd
- 800 S Spruce St
- 115 1st Ave Unit . 5
- 42 E Pine St Unit . 3
- 2146 Walnut St
- 45 N Penn St
- 2007 Acorn Dr
- 2198 Lehman St Unit 5
- 770 S Lincoln St
- 1825 Chestnut St
- 103 E Cherry St Unit A
- 345 S 16th St
- 111 N Village Cir
- 125 Farmshed Rd
- 2827 Horseshoe Pike
