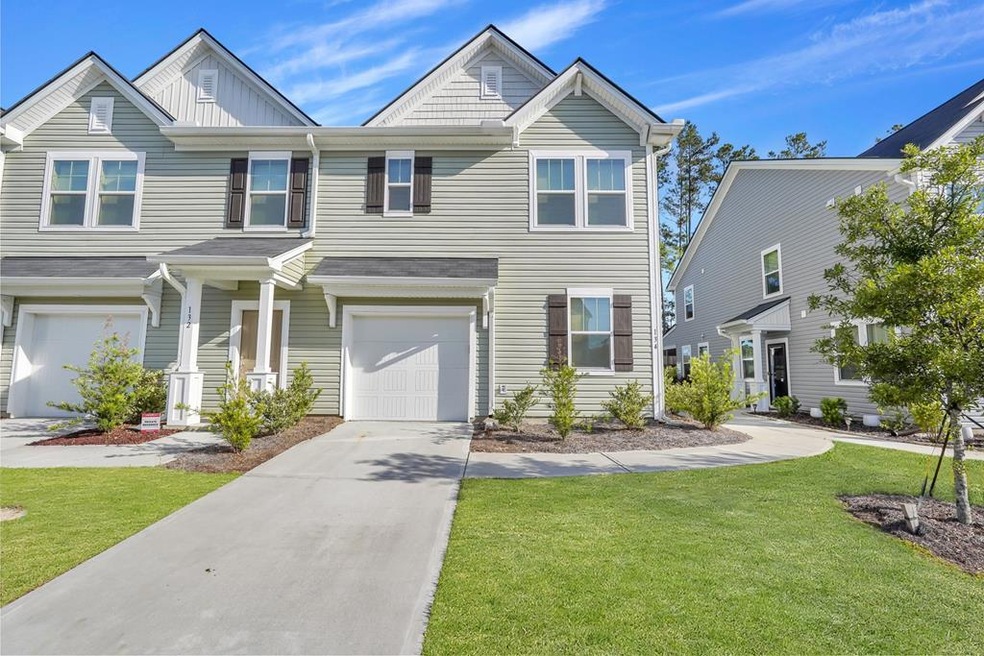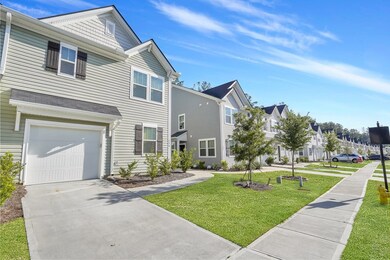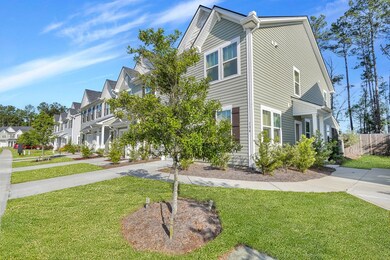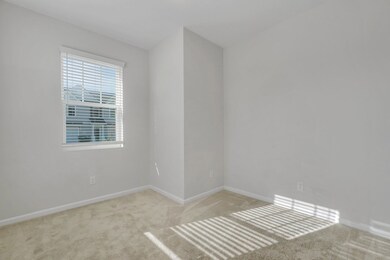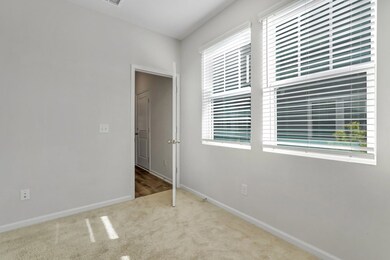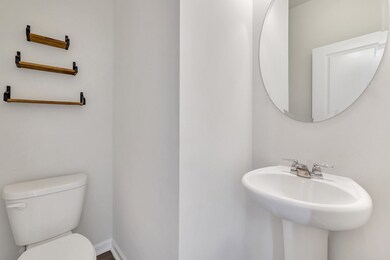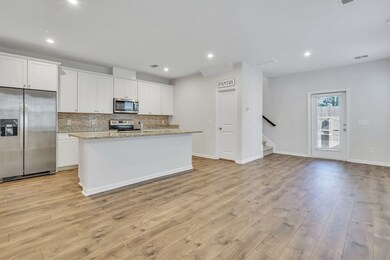
134 Benelli Dr Pooler, GA 31322
Highlights
- Traditional Architecture
- 2 Car Attached Garage
- Combination Kitchen and Dining Room
- Porch
- Cooling Available
- Ceiling Fan
About This Home
As of June 2023This is a lovely townhouse located in the Hunt Club subdivision, offering three bedrooms and two and a half bathrooms. As you enter the home, you'll find a bonus room downstairs that can serve as an additional living space or even a home office. One of the standout features of this townhouse is the screened back porch, which provides a perfect place to relax and enjoy the outdoors. It's an ideal spot for enjoying a morning cup of coffee or entertaining guests. Inside the home, the kitchen boasts beautiful granite countertops that add a touch of elegance and functionality to the space. There's also a walk-in pantry that provides plenty of storage space for all your kitchen needs. The open floor plan concept creates a spacious and airy feeling in the living area, making it perfect for entertaining guests or simply relaxing with family. And being an end unit, this townhouse offers more privacy and natural light. Overall, this townhouse provides a comfortable and stylish living space with convenient features and a great location.
Last Agent to Sell the Property
The Felton Group License #351144 Listed on: 05/05/2023
Home Details
Home Type
- Single Family
Est. Annual Taxes
- $3,886
Year Built
- 2021
Lot Details
- Privacy Fence
- Level Lot
HOA Fees
- $140 Monthly HOA Fees
Home Design
- Traditional Architecture
- Slab Foundation
- Shingle Roof
- Vinyl Siding
Interior Spaces
- 1,770 Sq Ft Home
- 2-Story Property
- Sheet Rock Walls or Ceilings
- Ceiling Fan
- Combination Kitchen and Dining Room
Kitchen
- Microwave
- Dishwasher
Bedrooms and Bathrooms
- 3 Bedrooms
Parking
- 2 Car Attached Garage
- Garage Door Opener
Outdoor Features
- Porch
Utilities
- Cooling Available
- Heat Pump System
- Electric Water Heater
Community Details
- Hunt Club Subdivision
Listing and Financial Details
- Assessor Parcel Number 51015B11018
Ownership History
Purchase Details
Home Financials for this Owner
Home Financials are based on the most recent Mortgage that was taken out on this home.Purchase Details
Home Financials for this Owner
Home Financials are based on the most recent Mortgage that was taken out on this home.Similar Homes in Pooler, GA
Home Values in the Area
Average Home Value in this Area
Purchase History
| Date | Type | Sale Price | Title Company |
|---|---|---|---|
| Warranty Deed | $289,000 | -- | |
| Limited Warranty Deed | $239,090 | -- |
Mortgage History
| Date | Status | Loan Amount | Loan Type |
|---|---|---|---|
| Open | $295,213 | VA | |
| Previous Owner | $244,589 | VA |
Property History
| Date | Event | Price | Change | Sq Ft Price |
|---|---|---|---|---|
| 06/05/2023 06/05/23 | Sold | $289,000 | -0.3% | $163 / Sq Ft |
| 05/05/2023 05/05/23 | For Sale | $289,900 | +21.3% | $164 / Sq Ft |
| 03/24/2021 03/24/21 | Sold | $239,090 | +1.7% | $145 / Sq Ft |
| 10/22/2020 10/22/20 | Pending | -- | -- | -- |
| 10/22/2020 10/22/20 | For Sale | $234,990 | -- | $142 / Sq Ft |
Tax History Compared to Growth
Tax History
| Year | Tax Paid | Tax Assessment Tax Assessment Total Assessment is a certain percentage of the fair market value that is determined by local assessors to be the total taxable value of land and additions on the property. | Land | Improvement |
|---|---|---|---|---|
| 2024 | $3,886 | $115,600 | $22,560 | $93,040 |
| 2023 | $3,461 | $108,400 | $10,000 | $98,400 |
| 2022 | $343 | $95,600 | $9,680 | $85,920 |
| 2021 | $344 | $10,000 | $10,000 | $0 |
Agents Affiliated with this Home
-

Seller's Agent in 2023
Brianne Felton
The Felton Group
(912) 659-0641
3 in this area
340 Total Sales
-
C
Buyer's Agent in 2023
Cheri Johns
Non-Habr Agency
(912) 368-4227
24 in this area
2,726 Total Sales
-
M
Seller's Agent in 2021
Melissa 'Missy' Searson
Mungo Homes Realty LLC
(912) 748-3225
131 in this area
163 Total Sales
-
K
Seller Co-Listing Agent in 2021
Kelly Gillette
K. Hovnanian Homes of GA LLC
(843) 810-4217
120 in this area
146 Total Sales
-
Q
Buyer's Agent in 2021
Quincy Culver
Rawls Realty
(912) 433-2485
5 in this area
23 Total Sales
Map
Source: Hinesville Area Board of REALTORS®
MLS Number: 147452
APN: 51015B11018
- 142 Benelli Dr
- 124 Benelli Dr
- 156 Benelli Dr
- 110 Benelli Dr
- 147 Congo Ct
- 166 Benelli Dr
- 172 Benelli Dr
- 215 Benelli Dr
- 227 Benelli Dr
- 183 Benelli Dr
- 224 Benelli Dr
- 210 Tigers Paw Dr
- 230 Tigers Paw Dr
- 231 Tigers Paw Dr
- 356 Serengeti Blvd
- 310 Remington Place
- 305 Grasslands Dr
- 343 Serengeti Blvd
- 308 Grasslands Dr
- 327 Serengeti Blvd
