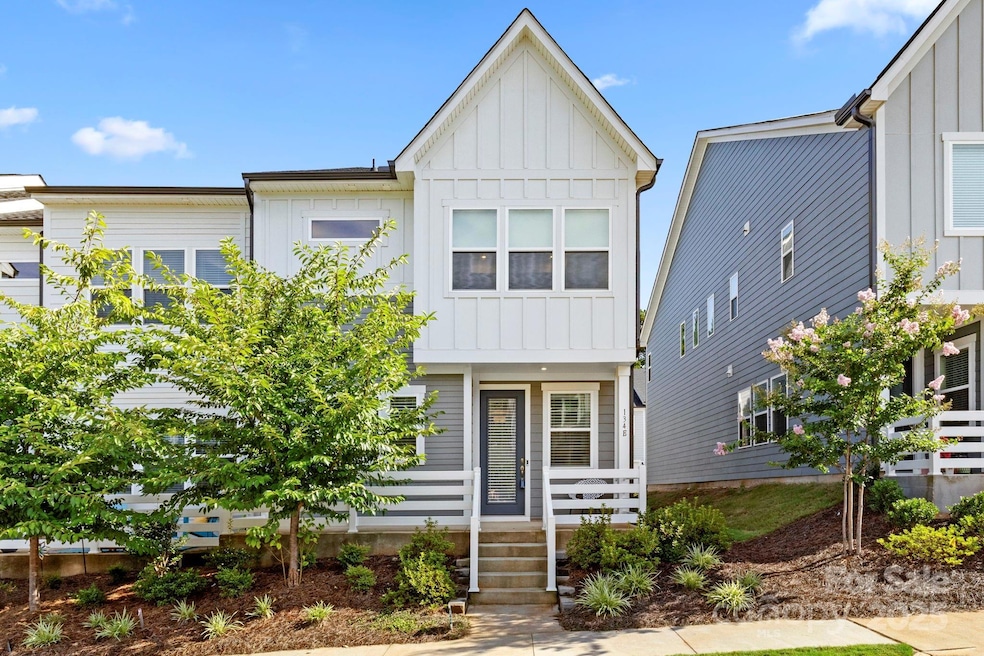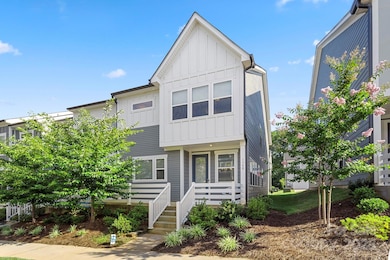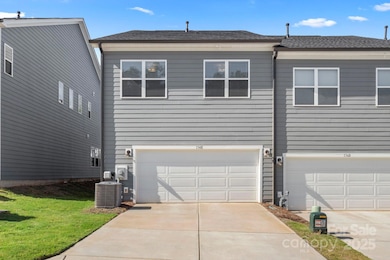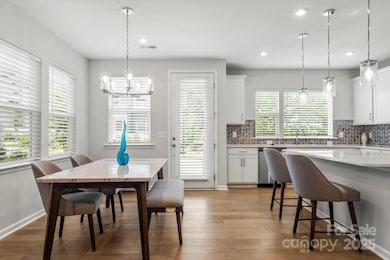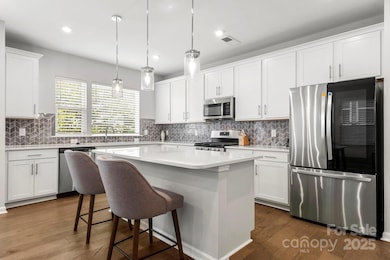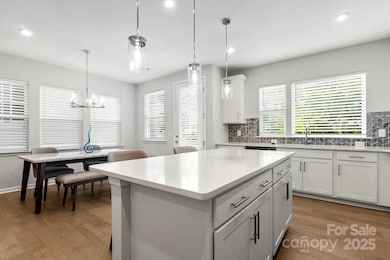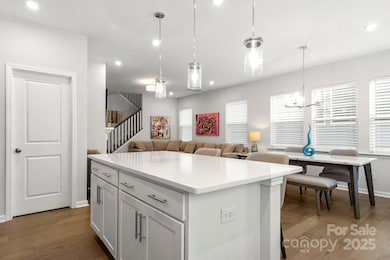134 Berkeley Ave Unit E Mooresville, NC 28117
Estimated payment $2,631/month
Highlights
- End Unit
- 2 Car Attached Garage
- Tile Flooring
- Woodland Heights Elementary School Rated A-
- Laundry Room
- Forced Air Heating and Cooling System
About This Home
PRICE IMPROVED!! Like new yet you wont find a lower priced one in this community! Meticulously maintained and gently lived in 3 bedroom/2 bath home with 2 car garage. Gorgeous End Unit townhome featuring extra windows adding so much natural light, kitchen and large island with quartz countertops, a beautiful backsplash, and gas range. Stainless steel appliances. Spacious dining area. Walk in pantry. Easy to maintain beautiful wide-plank LVP flooring on main level. Living room features a fireplace. Upper level features the bedrooms and a large loft area! Primary bedroom and bath are not only spacious but luxury tiled oversized walk in shower and double vanity. Laundry room perfectly located on upper level with access from the loft area and large primary walk in closet. 2nd full bath features double vanity with quartz. Split bedroom plan. 2 car garage is finished. 2" blinds installed throughout. Close proximity to community mailboxes, fire pit and cornhole area. Overflow parking
Listing Agent
NorthGroup Real Estate LLC Brokerage Email: jebrockelbank@gmail.com License #217855 Listed on: 08/05/2025

Townhouse Details
Home Type
- Townhome
Year Built
- Built in 2023
Lot Details
- Lot Dimensions are 28x93
- End Unit
HOA Fees
- $202 Monthly HOA Fees
Parking
- 2 Car Attached Garage
- Rear-Facing Garage
- Garage Door Opener
Home Design
- Entry on the 1st floor
- Slab Foundation
- Architectural Shingle Roof
Interior Spaces
- 2-Story Property
- Electric Fireplace
- Living Room with Fireplace
- Pull Down Stairs to Attic
Kitchen
- Gas Range
- Microwave
- Dishwasher
Flooring
- Carpet
- Tile
- Vinyl
Bedrooms and Bathrooms
- 3 Bedrooms
Laundry
- Laundry Room
- Laundry on upper level
Schools
- Woodland Heights Elementary And Middle School
- Lake Norman High School
Utilities
- Forced Air Heating and Cooling System
- Heating System Uses Natural Gas
- Cable TV Available
Community Details
- Kuester Association, Phone Number (704) 544-5472
- Forest Lake Subdivision
- Mandatory home owners association
Listing and Financial Details
- Assessor Parcel Number 4636-16-4610.000
Map
Home Values in the Area
Average Home Value in this Area
Property History
| Date | Event | Price | List to Sale | Price per Sq Ft |
|---|---|---|---|---|
| 11/06/2025 11/06/25 | Price Changed | $389,999 | -2.5% | $198 / Sq Ft |
| 10/09/2025 10/09/25 | Price Changed | $399,999 | -3.6% | $203 / Sq Ft |
| 08/05/2025 08/05/25 | For Sale | $414,900 | -- | $210 / Sq Ft |
Source: Canopy MLS (Canopy Realtor® Association)
MLS Number: 4288350
- 1228 Brawley School Rd
- 1270 Brawley School Rd Unit F
- 108 Winners Cir Unit 5
- 109 Winners Cir
- 118 Winners Cir
- 106 Isle of Pines Rd Unit 2
- 106 Isle of Pines Rd
- 142 Cherry Bark Dr
- 121 Winners Cir
- 121 Skip Jack Point Ct
- 00 Beech Tree Rd
- 155 Pine Mist Dr
- 115 Misty Meadows Ct
- 136 Hotrod Hill Ln
- 108 Isle of Pines Rd
- 108 Isle of Pines Rd Unit 3
- 179 Isle of Pines Rd Unit 181
- 388 Cove Creek Loop
- 121 Poplar Grove Rd Unit 2
- 135 Valleymist Ln
- 135 Berkeley Ave
- 128 Cherry Bark Dr
- 131 Pine Meadow Ln
- 129 Blume Rd Unit Cascade
- 129 Blume Rd Unit Meander
- 113 Chimney Rock Way
- 411 Mallard Head Ln
- 149 Mckendree Rd
- 118 Bogey Ln
- 107 Bogey Ln
- 115 Brawley Villas Place
- 113 Brawley Villas Place
- 111 Brawley Villas Place
- 159 Clusters Cir
- 129 Clusters Cir
- 210 Clusters Cir
- 205 Clusters Cir
- 165 Springwood Ln
- 163 Springwood Ln
- 914 Brawley School Rd Unit B
