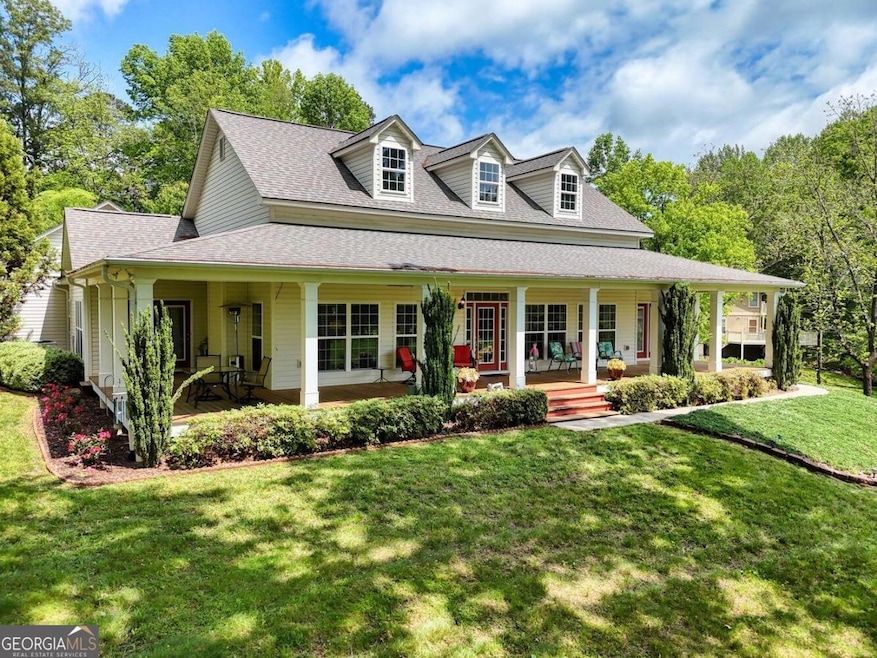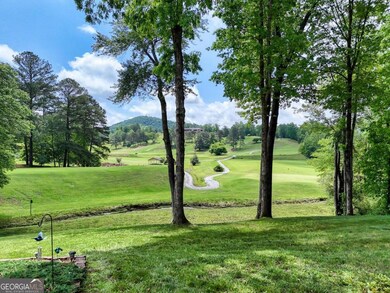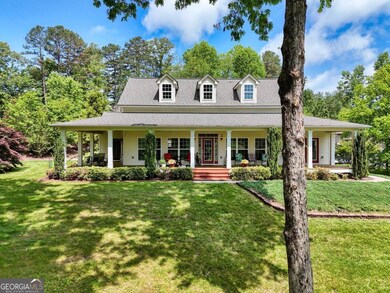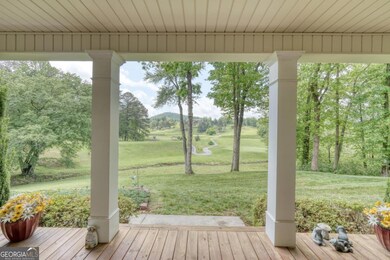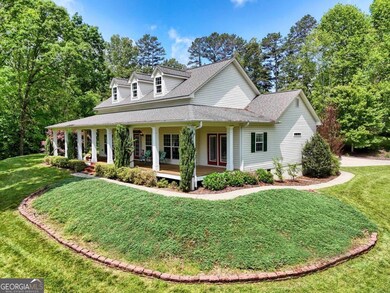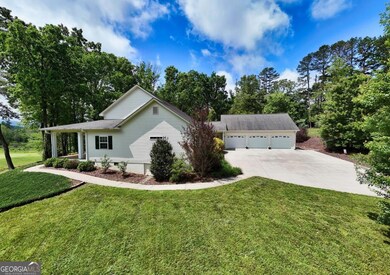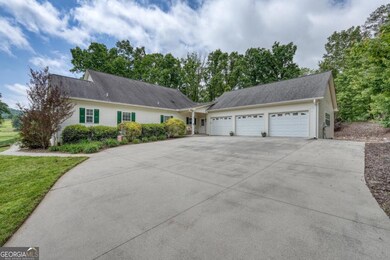Truly, One-of-a-Kind!! The ONLY single family home bordering Butternut Creek Golf Course, and it's absolutely gorgeous! 3br/2ba modern farmhouse style with 3-car garage, fantastic views overlooking the golf course, borders small stream, & situated at the end of the road in it's own private oasis, stunning inside and out, beautiful open concept with lots of windows to take in the beautiful views, lovely kitchen with granite c-tops, staggered custom cabinets, s.s. appliances, pantry, dining area, coffered ceilings in spacious living room with gas-log fireplace, 9 ft. ceilings throughout, stunning master bedroom with tray ceiling, lovely sitting room/office, lots of natural light, master bathroom with his/her closets, oversized tiled shower, his/her sinks and make-up area, relaxing farm-style wrap around porch, being sold completely furnished (turn-key), located just outside the city limits and very convenient to town, hospital, fitness center and of course, golf! Come check out this extremely rare property!

