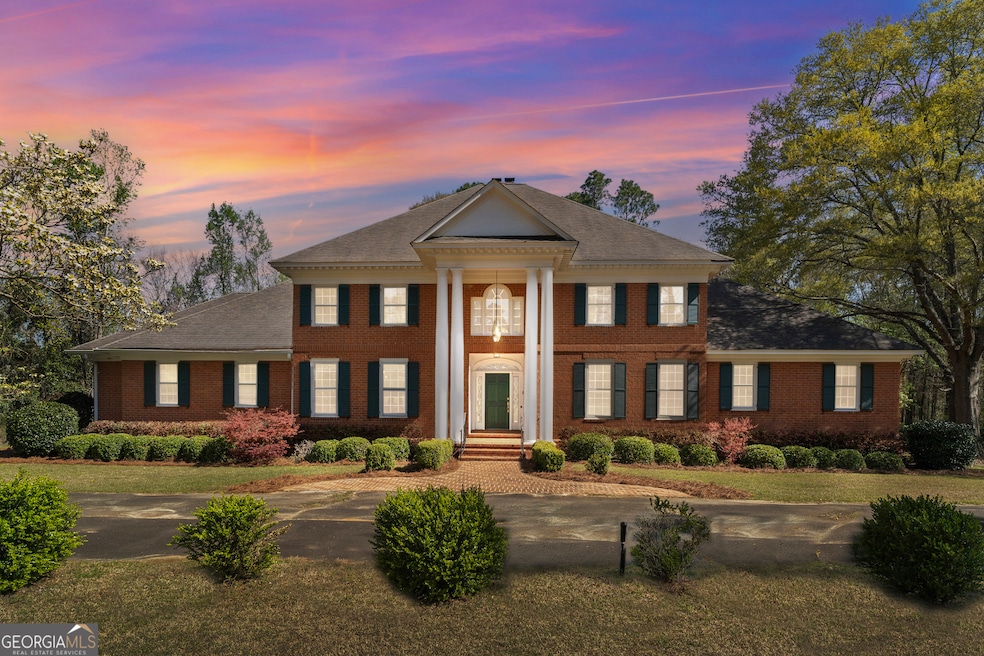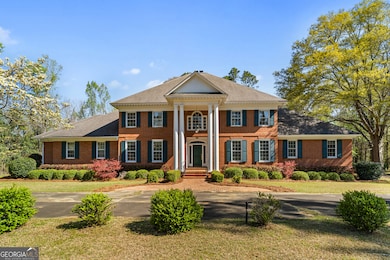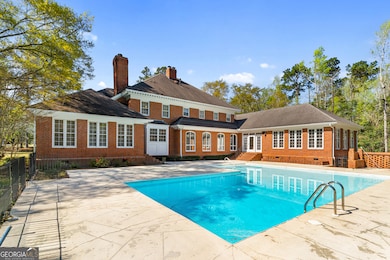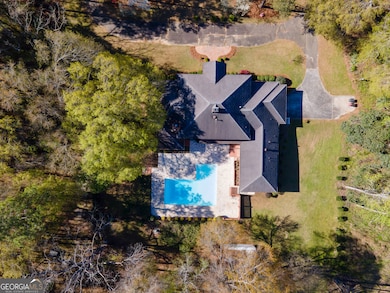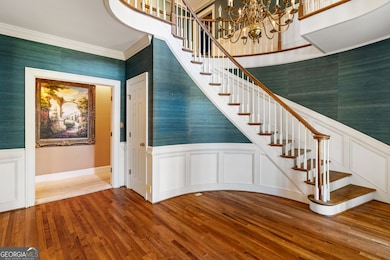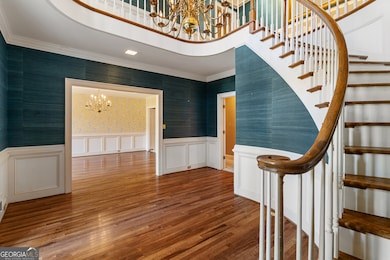134 Brinson Rd Waynesboro, GA 30830
Estimated payment $4,352/month
Highlights
- In Ground Pool
- Vaulted Ceiling
- Main Floor Primary Bedroom
- Colonial Architecture
- Wood Flooring
- 2 Fireplaces
About This Home
Grandeur and space come together in this private paradise on 4.5 Acres. With nearly 6,000 sq. ft., this stately all-brick home has 6 bedrooms, 6.5 baths and an airy living room overlooking the 12 ft. pool. The formal foyer is breathtaking with its polished hardwoods, soaring ceiling and curved staircase leading to an open balcony and landing. The expansive 450+ sq. ft. Owner's Suite features a gas fireplace, His & Her Full Bathrooms, each with its own walk-in closet, and an attached sunroom with gorgeous pool views. The home office/library has a distinguished, historic feel with its rich judges paneling, parquet floor and custom-built maple bookshelves and cabinetry. The kitchen is well-appointed and strategically designed with easy access to the dining room, living room and family room. One guest bedroom and bath are located on the main level, while four more guest bedrooms and three full baths are upstairs, along with abundant storage and walk-in attic space. The home is situated on a beautiful and mostly wooded 4.5 Acre estate. The house was designed to show off the oversized L-shaped pool, and every room facing the interior has amazing views. The property is in a very quiet and established neighborhood with no HOA and is among the largest homes in Burke County. Come put your stamp on this home and make it your masterpiece.
Listing Agent
Blanchard & Calhoun Real Estate License #372544 Listed on: 04/01/2025

Home Details
Home Type
- Single Family
Est. Annual Taxes
- $4,200
Year Built
- Built in 1985
Lot Details
- 4.5 Acre Lot
- Privacy Fence
- Back Yard Fenced
- Level Lot
Home Design
- Colonial Architecture
- Composition Roof
- Four Sided Brick Exterior Elevation
Interior Spaces
- 5,996 Sq Ft Home
- 2-Story Property
- Wet Bar
- Rear Stairs
- Vaulted Ceiling
- 2 Fireplaces
- Two Story Entrance Foyer
- Great Room
- Family Room
- Home Office
- Sun or Florida Room
- Crawl Space
Kitchen
- Double Oven
- Cooktop
- Dishwasher
Flooring
- Wood
- Carpet
- Vinyl
Bedrooms and Bathrooms
- 6 Bedrooms | 2 Main Level Bedrooms
- Primary Bedroom on Main
- Walk-In Closet
- Double Vanity
- Separate Shower
Laundry
- Laundry in Mud Room
- Laundry Room
Parking
- Garage
- Parking Pad
Schools
- Waynesboro Primary Elementary School
- Burke County Middle School
- Burke County High School
Utilities
- Central Air
- Heating System Uses Natural Gas
- Well
- Gas Water Heater
- Septic Tank
- Cable TV Available
Additional Features
- In Ground Pool
- City Lot
Community Details
- No Home Owners Association
- Brinson Farms Subdivision
Map
Home Values in the Area
Average Home Value in this Area
Tax History
| Year | Tax Paid | Tax Assessment Tax Assessment Total Assessment is a certain percentage of the fair market value that is determined by local assessors to be the total taxable value of land and additions on the property. | Land | Improvement |
|---|---|---|---|---|
| 2024 | $140 | $7,200 | $7,200 | $0 |
| 2023 | $96 | $4,500 | $4,500 | $0 |
| 2022 | $96 | $4,500 | $4,500 | $0 |
| 2021 | $99 | $4,500 | $4,500 | $0 |
| 2020 | $99 | $4,500 | $4,500 | $0 |
| 2019 | $100 | $4,500 | $4,500 | $0 |
| 2018 | $100 | $4,500 | $4,500 | $0 |
| 2017 | $101 | $4,500 | $4,500 | $0 |
| 2016 | $101 | $4,500 | $4,500 | $0 |
| 2015 | $91 | $4,500 | $4,500 | $0 |
| 2014 | $92 | $4,500 | $4,500 | $0 |
| 2013 | -- | $151,084 | $22,500 | $128,584 |
Property History
| Date | Event | Price | List to Sale | Price per Sq Ft |
|---|---|---|---|---|
| 10/27/2025 10/27/25 | For Sale | $760,000 | 0.0% | $127 / Sq Ft |
| 09/30/2025 09/30/25 | Off Market | $760,000 | -- | -- |
| 09/17/2025 09/17/25 | Price Changed | $760,000 | -5.0% | $127 / Sq Ft |
| 04/01/2025 04/01/25 | For Sale | $800,000 | -- | $133 / Sq Ft |
Purchase History
| Date | Type | Sale Price | Title Company |
|---|---|---|---|
| Warranty Deed | -- | -- | |
| Deed | $358,000 | -- | |
| Deed | $358,000 | -- | |
| Deed | -- | -- | |
| Deed | $500,000 | -- |
Mortgage History
| Date | Status | Loan Amount | Loan Type |
|---|---|---|---|
| Previous Owner | $340,100 | New Conventional | |
| Previous Owner | $400,000 | New Conventional |
Source: Georgia MLS
MLS Number: 10491134
APN: 074A-028
- 342 Spring Valley Rd
- 640 Cherokee Dr
- 0 Shady Oak Ln Unit 446794
- 0 Shady Oak Ln Unit 446777
- 118 Lake Bluff Dr
- 212 Oak Ln
- 166 Fairway Dr
- 413 Jones Ave
- 113 Pine Cone Rd
- 425 Jones Ave
- 510 Park Dr
- 511 Forest Dr
- 403 Shadrack St
- 508 Jones Ave
- 413 S Liberty St
- 506 Holly Dr
- 810 Cedar Dr
- 158 Live Oak Dr
- 818 Academy Ave
- 0000 Georgia 56
- 100 Pecan Grove Dr
- 201 Ward St
- 171 Briar Creek Estates Rd
- 2110 Broome Rd
- 1410 Rd
- 1410 Hephzibah McBean Road Apt 6 Rd
- 1036 Hancock Mill Ln
- 4378 Saxon Dr
- 1012 Cedarview Cir
- 4430 Goshen Lake Dr S
- 1671 Goshen Rd
- 4593 Windsor Spring Rd
- 1014 Aldrich St
- 3534 Ga-88
- 3607 Massiot Dr
- 4368 Windsor Spring Rd
- 1861 Engle Ct
- 1827 Covington Place
- 3731 Peach Orchard Rd
- 1414 Kingsman Dr
