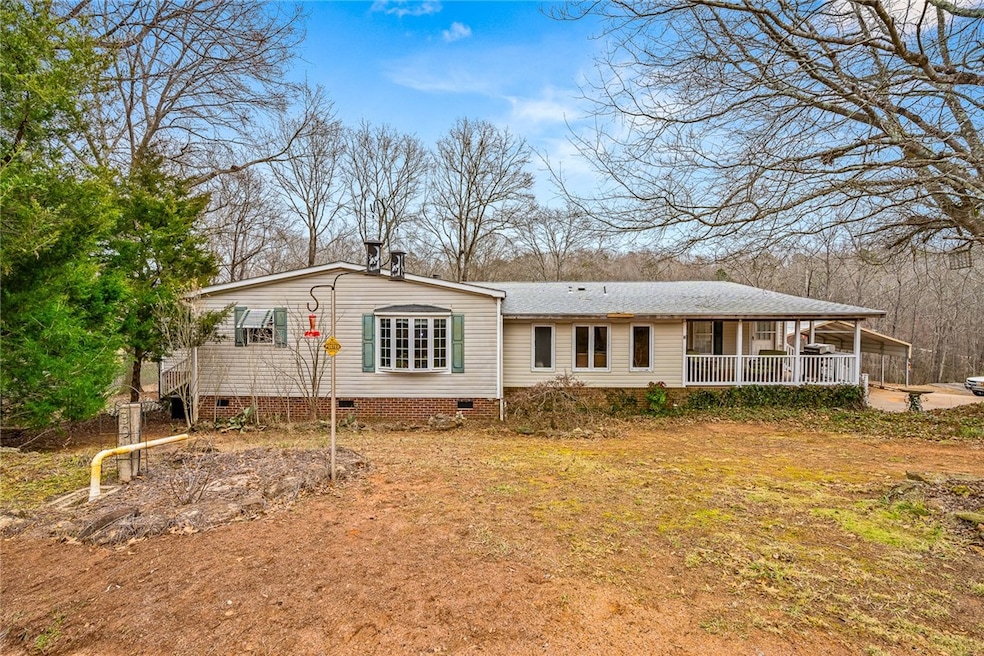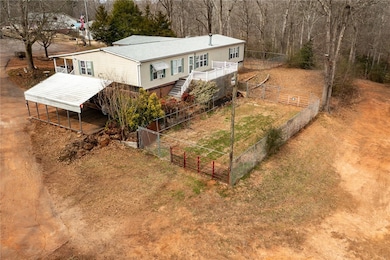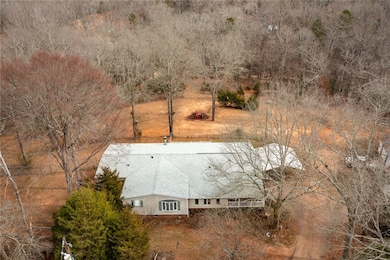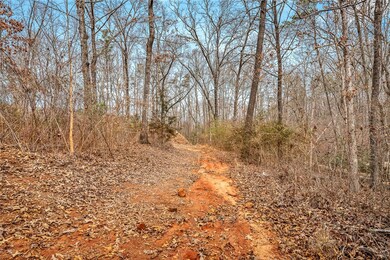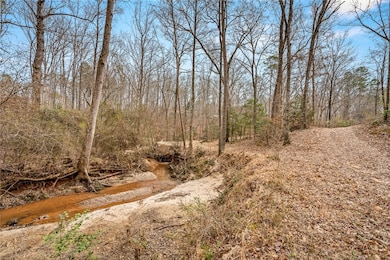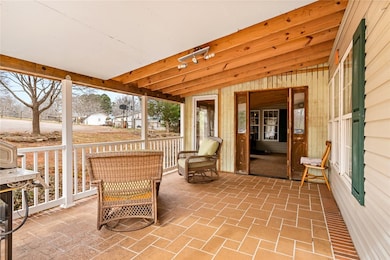
134 Cades Dr Piedmont, SC 29673
Highlights
- Horses Allowed On Property
- Spa
- Wood Flooring
- Spearman Elementary School Rated A
- 4 Acre Lot
- Hydromassage or Jetted Bathtub
About This Home
As of May 2025Welcome to 134 Cades Drive. This home is one of the biggest floor plans you could imagine for a mobile home. Over 2800 sqft of space. The home is tucked away in the cul-de-sac of Cades Drive with 4 acres of beautiful land. The creek that runs along the back of the property is a setting that everyone dreams of owning. There is a deck along the back of the home and a screened in front porch for all the room to sit and enjoy your morning coffee or evening beverage. This home offers so many opportunities for a homestead oasis.
Last Agent to Sell the Property
Real Local/Real Broker, LLC (Seneca) License #94228 Listed on: 03/03/2025

Property Details
Home Type
- Mobile/Manufactured
Est. Annual Taxes
- $294
Year Built
- Built in 2001
Lot Details
- 4 Acre Lot
- Cul-De-Sac
- Fenced Yard
- Sloped Lot
- Landscaped with Trees
Parking
- 2 Car Detached Garage
- Driveway
Home Design
- Aluminum Siding
Interior Spaces
- 2,861 Sq Ft Home
- 1-Story Property
- High Ceiling
- Ceiling Fan
- Gas Fireplace
- Vinyl Clad Windows
- Dining Room
- Workshop
- Crawl Space
- Laundry Room
Kitchen
- Breakfast Room
- Dishwasher
- Laminate Countertops
Flooring
- Wood
- Carpet
- Laminate
Bedrooms and Bathrooms
- 4 Bedrooms
- Walk-In Closet
- Bathroom on Main Level
- Dual Sinks
- Hydromassage or Jetted Bathtub
- Garden Bath
- Separate Shower
Outdoor Features
- Spa
- Front Porch
Schools
- Spearman Elementary School
- Wren Middle School
- Wren High School
Utilities
- Cooling Available
- Heating Available
- Septic Tank
- Phone Available
- Cable TV Available
Additional Features
- Low Threshold Shower
- Outside City Limits
- Horses Allowed On Property
- Double Wide
Community Details
- No Home Owners Association
Listing and Financial Details
- Assessor Parcel Number 217-01-01-009
Ownership History
Purchase Details
Home Financials for this Owner
Home Financials are based on the most recent Mortgage that was taken out on this home.Purchase Details
Purchase Details
Similar Homes in Piedmont, SC
Home Values in the Area
Average Home Value in this Area
Purchase History
| Date | Type | Sale Price | Title Company |
|---|---|---|---|
| Warranty Deed | $305,000 | None Listed On Document | |
| Warranty Deed | $305,000 | None Listed On Document | |
| Deed Of Distribution | -- | None Available | |
| Deed | $37,000 | -- |
Mortgage History
| Date | Status | Loan Amount | Loan Type |
|---|---|---|---|
| Open | $274,500 | New Conventional | |
| Closed | $274,500 | New Conventional |
Property History
| Date | Event | Price | Change | Sq Ft Price |
|---|---|---|---|---|
| 05/30/2025 05/30/25 | Sold | $305,000 | 0.0% | $107 / Sq Ft |
| 04/10/2025 04/10/25 | Price Changed | $305,000 | -90.0% | $107 / Sq Ft |
| 04/09/2025 04/09/25 | Pending | -- | -- | -- |
| 03/03/2025 03/03/25 | For Sale | $3,050,000 | -- | $1,066 / Sq Ft |
Tax History Compared to Growth
Tax History
| Year | Tax Paid | Tax Assessment Tax Assessment Total Assessment is a certain percentage of the fair market value that is determined by local assessors to be the total taxable value of land and additions on the property. | Land | Improvement |
|---|---|---|---|---|
| 2024 | $187 | $1,450 | $1,040 | $410 |
| 2023 | $187 | $1,450 | $1,040 | $410 |
| 2022 | $184 | $1,450 | $1,040 | $410 |
| 2021 | $163 | $1,240 | $900 | $340 |
| 2020 | $167 | $1,240 | $900 | $340 |
| 2019 | $167 | $1,240 | $900 | $340 |
| 2018 | $156 | $1,240 | $900 | $340 |
| 2017 | -- | $1,860 | $1,350 | $510 |
| 2016 | $144 | $1,120 | $780 | $340 |
| 2015 | $154 | $1,120 | $780 | $340 |
| 2014 | $153 | $1,120 | $780 | $340 |
Agents Affiliated with this Home
-
H
Seller's Agent in 2025
Hope McClain
Real Local/Real Broker, LLC (Seneca)
(864) 617-6776
1 in this area
21 Total Sales
-
A
Buyer's Agent in 2025
AGENT NONMEMBER
NONMEMBER OFFICE
Map
Source: Western Upstate Multiple Listing Service
MLS Number: 20286089
APN: 217-01-01-009
