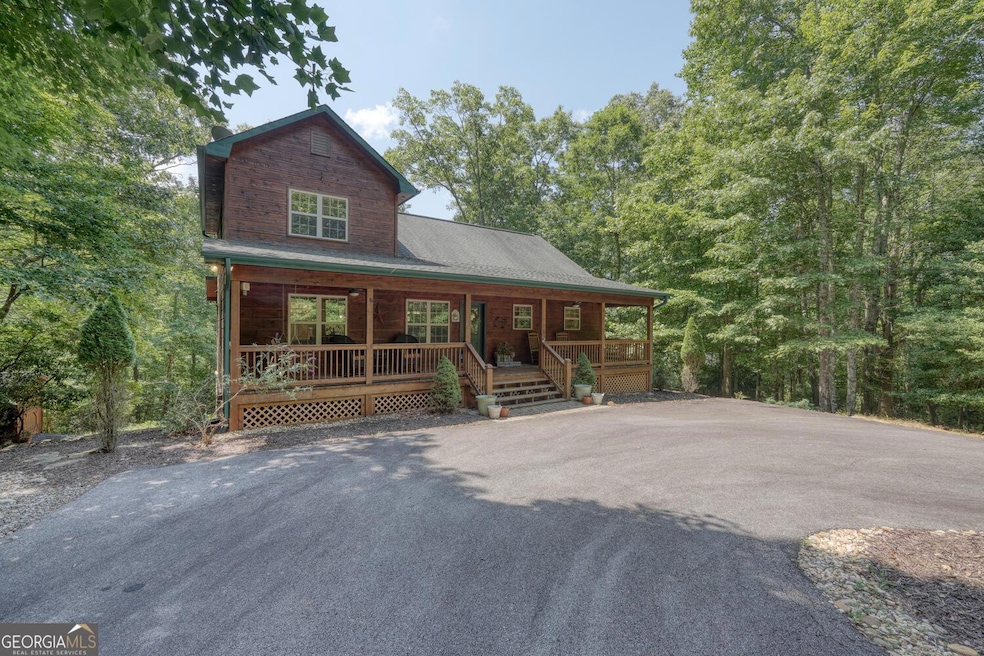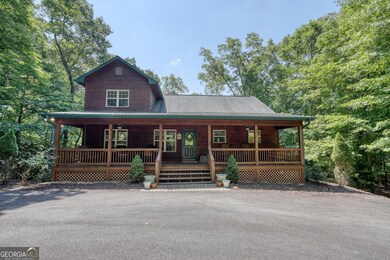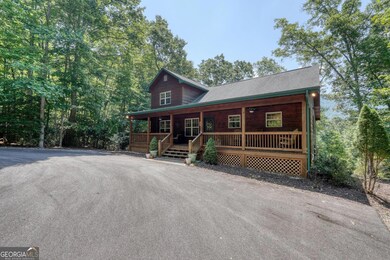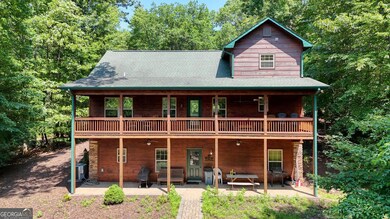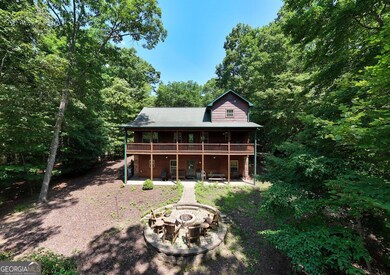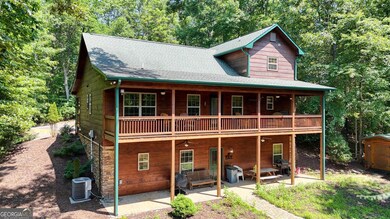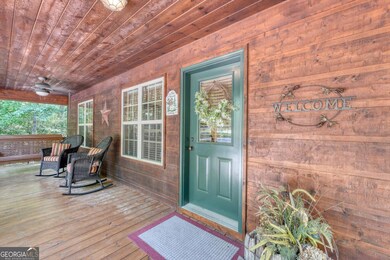134 Caleb Dr Unit 2 & 3 Blairsville, GA 30512
Estimated payment $3,741/month
Highlights
- Second Kitchen
- Mountain View
- Vaulted Ceiling
- Craftsman Architecture
- Family Room with Fireplace
- Partially Wooded Lot
About This Home
Welcome to 134 Caleb Dr, Blairsville, GA 30512 - a stunning 4-bedroom, 4-bath cabin nestled on 1.807 acres of scenic mountain beauty. This gorgeous home offers breathtaking long-range views and is fully furnished, ready for your mountain retreat or vacation rental. Features include two fully equipped kitchens, perfect for entertaining or large family gatherings, and spacious covered front and back porches to enjoy the fresh mountain air. The inviting fire pit area provides a cozy spot for relaxing evenings with friends and family. Whether you're seeking a peaceful retreat or a lucrative investment property, this beautiful cabin combines comfort, style, and natural beauty in one exceptional package. Don't miss the opportunity to own this mountain paradise!
Listing Agent
Union Realty Brokerage Phone: 7066339075 License #411915 Listed on: 06/27/2025
Home Details
Home Type
- Single Family
Est. Annual Taxes
- $1,957
Year Built
- Built in 2008
Lot Details
- 1.81 Acre Lot
- Level Lot
- Partially Wooded Lot
Property Views
- Mountain
- Seasonal
Home Design
- Craftsman Architecture
- Country Style Home
- Cabin
- Composition Roof
- Log Siding
Interior Spaces
- 2-Story Property
- Vaulted Ceiling
- Ceiling Fan
- Gas Log Fireplace
- Double Pane Windows
- Window Treatments
- Family Room with Fireplace
- 2 Fireplaces
- Great Room
- Living Room with Fireplace
- Combination Dining and Living Room
- Home Office
- Fire and Smoke Detector
Kitchen
- Country Kitchen
- Second Kitchen
- Oven or Range
- Microwave
- Dishwasher
Flooring
- Wood
- Carpet
- Laminate
- Tile
Bedrooms and Bathrooms
- 4 Bedrooms | 2 Main Level Bedrooms
- Primary Bedroom on Main
Laundry
- Laundry closet
- Dryer
- Washer
Finished Basement
- Basement Fills Entire Space Under The House
- Fireplace in Basement
- Finished Basement Bathroom
Parking
- Parking Pad
- Off-Street Parking
Outdoor Features
- Patio
- Outbuilding
- Porch
Schools
- Union County Primary/Elementar Elementary School
- Union County Middle School
- Union County High School
Utilities
- Central Heating and Cooling System
- Heat Pump System
- Heating System Uses Propane
- Underground Utilities
- 220 Volts
- Propane
- Tankless Water Heater
- Septic Tank
- High Speed Internet
- Phone Available
Community Details
- No Home Owners Association
Listing and Financial Details
- Tax Lot 119,
Map
Home Values in the Area
Average Home Value in this Area
Tax History
| Year | Tax Paid | Tax Assessment Tax Assessment Total Assessment is a certain percentage of the fair market value that is determined by local assessors to be the total taxable value of land and additions on the property. | Land | Improvement |
|---|---|---|---|---|
| 2024 | $1,957 | $165,696 | $3,840 | $161,856 |
| 2023 | $2,151 | $161,536 | $3,840 | $157,696 |
| 2022 | $1,748 | $131,320 | $3,560 | $127,760 |
| 2021 | $1,712 | $108,620 | $4,400 | $104,220 |
| 2020 | $1,415 | $74,792 | $9,384 | $65,408 |
| 2019 | $1,338 | $74,792 | $9,384 | $65,408 |
| 2018 | $1,314 | $74,792 | $9,384 | $65,408 |
| 2017 | $1,314 | $74,792 | $9,384 | $65,408 |
| 2016 | $1,314 | $74,792 | $9,384 | $65,408 |
| 2015 | $1,326 | $74,792 | $9,384 | $65,408 |
| 2013 | -- | $74,791 | $9,384 | $65,407 |
Property History
| Date | Event | Price | List to Sale | Price per Sq Ft |
|---|---|---|---|---|
| 06/27/2025 06/27/25 | For Sale | $675,000 | -- | $225 / Sq Ft |
Purchase History
| Date | Type | Sale Price | Title Company |
|---|---|---|---|
| Warranty Deed | -- | -- | |
| Deed | $225,000 | -- |
Mortgage History
| Date | Status | Loan Amount | Loan Type |
|---|---|---|---|
| Previous Owner | $180,000 | New Conventional |
Source: Georgia MLS
MLS Number: 10552359
APN: 074-006-B
- 134 Caleb Dr
- 6AC Pleasant Church Rd
- 68 Coosa View Ln
- 104 Bowers Cir
- 26 Forest Ln
- 652 Pleasant Valley Ln
- 10 ACRES Mount Pleasant Church Rd
- 18.6Acre Mount Pleasant Church Rd
- 20 ACRES Mount Pleasant Church Rd
- 20 Acr Mount Pleasant Church Rd
- 13.94AC Mount Pleasant Church Rd
- 10 Acres Mount Pleasant Church Dr
- 330 Coosa Run
- 273 Coosa Valley Rd
- 3515 Mulky Gap Rd
- 457 Youngblood Dr
- 392 Poplar Ridge Dr
- 2930 Hicks Gap Rd
- 78 No-Where Rd
- 921 Ridge Peak View
- 70 Emory Cir
- 2196 Murphy Hwy
- 70 Town Creek View
- 233 Cypress Edge Dr
- 121 Redbird Dr
- 4050 Henson Rd Unit ID1302844P
- 23 Monarch Ln
- 451 Cobb Mountain Rd
- 69 Plantation S
- 12293 Old Highway 76
- 621 Miller St
- 332 Miller Rd
- LT 62 Waterside Blue Ridge
- 182 Majestic Ln
- 2092 Wood Lake Ln
- 334 Prince Dr
- 635 Bill Claypool Dr
- 348 the Forest Has Eyes
