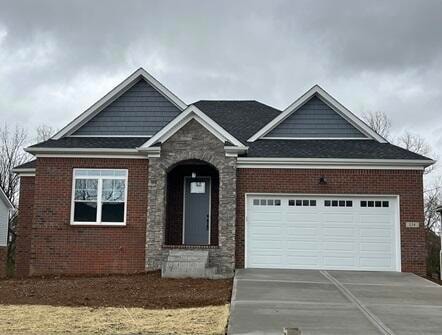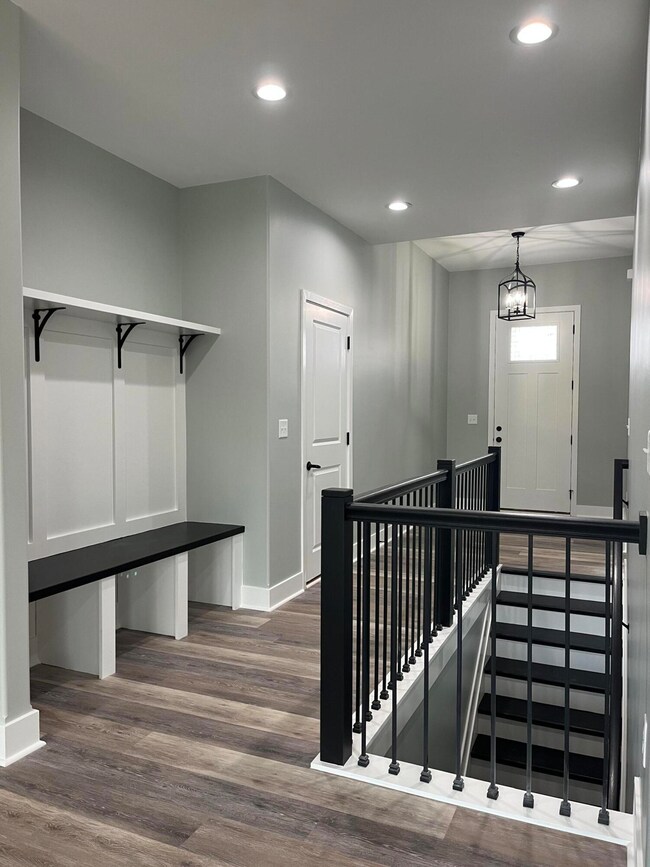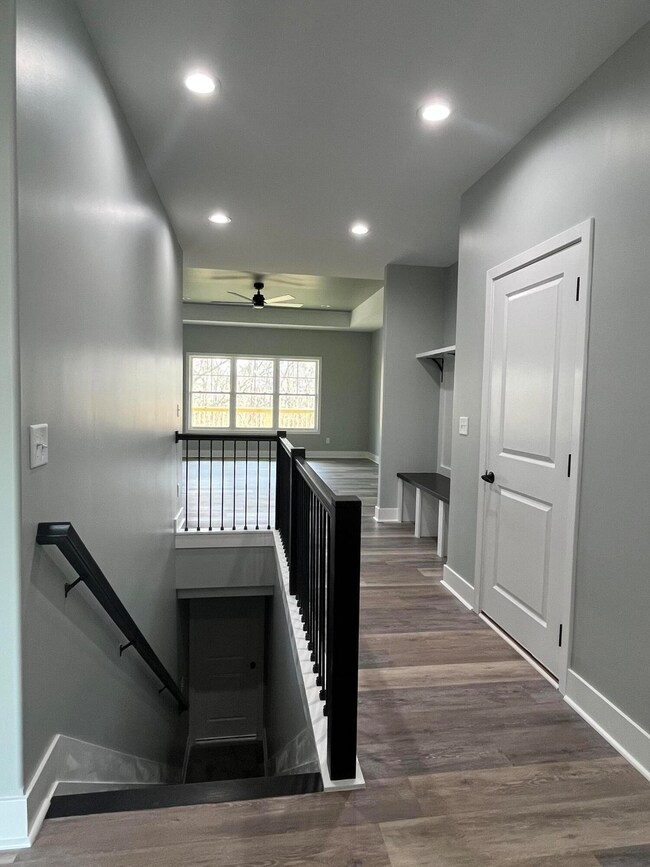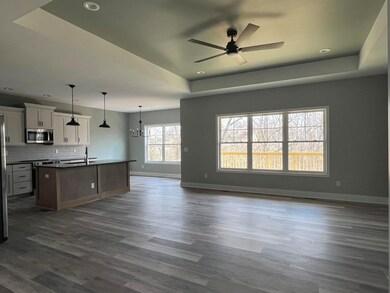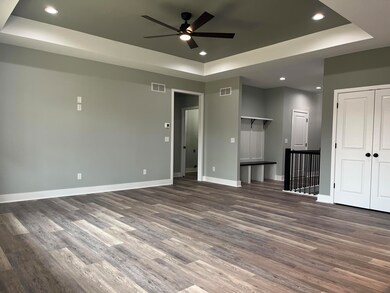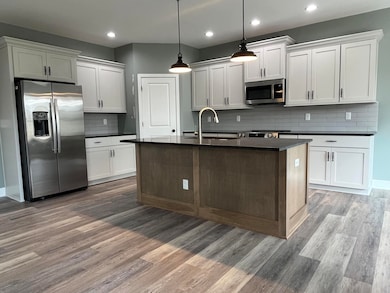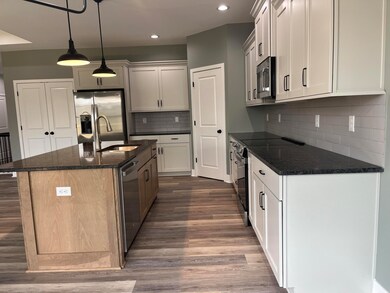
134 Camp Creek Way Georgetown, KY 40324
Northeast Georgetown NeighborhoodHighlights
- New Construction
- Neighborhood Views
- Eat-In Kitchen
- Ranch Style House
- Porch
- Brick Veneer
About This Home
As of April 2025New home...Ready for occupancy!
Bring qualified buyers...Builder will pay up to $10,000 for closing costs and/or mortgage rate buy down.
Built by New Haven Homes; the Hemlock model; Full walk-out basement; Awesome standard features and finishes.
Last Agent to Sell the Property
Aloha Bluegrass Realty & Auction License #197484 Listed on: 01/28/2025
Home Details
Home Type
- Single Family
Est. Annual Taxes
- $558
Year Built
- Built in 2024 | New Construction
HOA Fees
- $8 Monthly HOA Fees
Parking
- 2 Car Garage
- Front Facing Garage
- Garage Door Opener
- Driveway
Home Design
- Ranch Style House
- Brick Veneer
- Slab Foundation
- Dimensional Roof
- Shingle Roof
- Composition Roof
- Vinyl Siding
- Concrete Perimeter Foundation
Interior Spaces
- 1,771 Sq Ft Home
- Ceiling Fan
- Window Screens
- Entrance Foyer
- Family Room
- Utility Room
- Neighborhood Views
Kitchen
- Eat-In Kitchen
- Oven or Range
- Microwave
- Dishwasher
- Disposal
Flooring
- Carpet
- Vinyl
Bedrooms and Bathrooms
- 3 Bedrooms
- Walk-In Closet
- 2 Full Bathrooms
Laundry
- Laundry on main level
- Washer and Electric Dryer Hookup
Unfinished Basement
- Walk-Out Basement
- Stubbed For A Bathroom
Schools
- Anne Mason Elementary School
- Royal Spring Middle School
- Scott Co High School
Utilities
- Cooling Available
- Heat Pump System
Additional Features
- Porch
- 0.29 Acre Lot
Community Details
- The Stables Subdivision
Listing and Financial Details
- Home warranty included in the sale of the property
- The owner pays for management
- Assessor Parcel Number 165-20-009.007
Ownership History
Purchase Details
Home Financials for this Owner
Home Financials are based on the most recent Mortgage that was taken out on this home.Purchase Details
Purchase Details
Similar Homes in Georgetown, KY
Home Values in the Area
Average Home Value in this Area
Purchase History
| Date | Type | Sale Price | Title Company |
|---|---|---|---|
| Deed | $449,900 | Bluegrass Land Title | |
| Deed | $449,900 | Bluegrass Land Title | |
| Deed | $186,000 | -- | |
| Deed | $55,000 | None Listed On Document | |
| Deed | $55,000 | None Listed On Document |
Mortgage History
| Date | Status | Loan Amount | Loan Type |
|---|---|---|---|
| Open | $337,425 | New Conventional | |
| Previous Owner | $341,250 | Construction |
Property History
| Date | Event | Price | Change | Sq Ft Price |
|---|---|---|---|---|
| 04/25/2025 04/25/25 | Sold | $449,900 | 0.0% | $254 / Sq Ft |
| 03/27/2025 03/27/25 | Pending | -- | -- | -- |
| 03/05/2025 03/05/25 | Price Changed | $449,900 | -1.1% | $254 / Sq Ft |
| 01/28/2025 01/28/25 | For Sale | $454,900 | 0.0% | $257 / Sq Ft |
| 01/22/2025 01/22/25 | Pending | -- | -- | -- |
| 12/19/2024 12/19/24 | For Sale | $454,900 | -- | $257 / Sq Ft |
Tax History Compared to Growth
Tax History
| Year | Tax Paid | Tax Assessment Tax Assessment Total Assessment is a certain percentage of the fair market value that is determined by local assessors to be the total taxable value of land and additions on the property. | Land | Improvement |
|---|---|---|---|---|
| 2024 | $558 | $62,000 | $0 | $0 |
| 2023 | $227 | $25,000 | $25,000 | $0 |
| 2022 | $213 | $25,000 | $25,000 | $0 |
| 2021 | $236 | $25,000 | $25,000 | $0 |
| 2020 | $215 | $25,000 | $25,000 | $0 |
| 2019 | $0 | $25,000 | $0 | $0 |
Agents Affiliated with this Home
-
Carol Randolph

Seller's Agent in 2025
Carol Randolph
Aloha Bluegrass Realty & Auction
(859) 396-7850
11 in this area
41 Total Sales
-
Aaliyah Woodward
A
Buyer's Agent in 2025
Aaliyah Woodward
Kentucky Land and Home
(859) 410-9523
4 in this area
23 Total Sales
-
Jennifer Gindling

Buyer Co-Listing Agent in 2025
Jennifer Gindling
Kentucky Land and Home
(859) 300-4513
4 in this area
69 Total Sales
Map
Source: ImagineMLS (Bluegrass REALTORS®)
MLS Number: 24025987
APN: 165-20-009.007
- 109 Winners Cir
- 103 Furlong Ct
- 108 Swinging Nickel Cove
- 109 High Hope Ln
- LOT 26 Lawson Dr
- 136 Blackberry Ln
- 110 Blackberry Ln
- 108 Blackberry Ln
- 149 Blackberry Ln
- 113 Blackberry Ln
- 123 Blackberry Ln
- 125 Blackberry Ln
- 145 Blackberry Ln
- 143 Blackberry Ln
- 141 Blackberry Ln
- 139 Blackberry Ln
- 120 Falls Creek Dr
- 27 Waterson Park Dr
- 28 Waterson Park Dr
- 26 Waterson Park Dr
