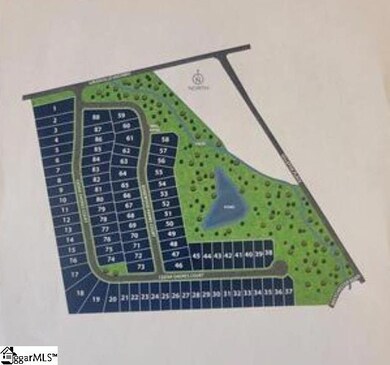OPEN SAT 1PM - 5PM
NEW CONSTRUCTION
$25K PRICE DROP
134 Cedar Shoals Ct Easley, SC 29640
Estimated payment $1,896/month
4
Beds
3
Baths
1,800-1,999
Sq Ft
$150
Price per Sq Ft
Highlights
- Open Floorplan
- Great Room
- Walk-In Pantry
- Craftsman Architecture
- Granite Countertops
- 2 Car Attached Garage
About This Home
Fall in Love with “The Venture” — Designed for the Way You Live Today This stunning ranch-style home offers the perfect blend of comfort and modern design. 3–4 Bedrooms | 2–3 Baths | 2-Car Garage | 1,842 Sq. Ft. Enjoy open-concept living, spacious bedrooms, and thoughtful details throughout — ideal for families, first-time buyers, or anyone looking to downsize in style. Your dream ranch home awaits — come see why The Venture is one of our most loved floor plans!
Open House Schedule
-
Saturday, January 31, 20261:00 to 5:00 pm1/31/2026 1:00:00 PM +00:001/31/2026 5:00:00 PM +00:00Open house. Active construction site - for your safety, please stop by the model home and meet our friendly agent before entering lots. We're looking forward to meeting you!!Add to Calendar
-
Sunday, February 01, 20262:00 to 5:00 pm2/1/2026 2:00:00 PM +00:002/1/2026 5:00:00 PM +00:00Open house. Active construction site - for your safety, please stop by the model home and meet our friendly agent before entering lots. We're looking forward to meeting you!!Add to Calendar
Home Details
Home Type
- Single Family
Lot Details
- 6,534 Sq Ft Lot
- Lot Dimensions are 55x120
HOA Fees
- $38 Monthly HOA Fees
Parking
- 2 Car Attached Garage
Home Design
- Home Under Construction
- Craftsman Architecture
- Ranch Style House
- Slab Foundation
- Architectural Shingle Roof
- Vinyl Siding
Interior Spaces
- 1,800-1,999 Sq Ft Home
- Open Floorplan
- Smooth Ceilings
- Ceiling height of 9 feet or more
- Insulated Windows
- Tilt-In Windows
- Great Room
- Dining Room
Kitchen
- Walk-In Pantry
- Free-Standing Gas Range
- Built-In Microwave
- Dishwasher
- Granite Countertops
- Quartz Countertops
- Disposal
Flooring
- Carpet
- Luxury Vinyl Plank Tile
Bedrooms and Bathrooms
- 4 Main Level Bedrooms
- Walk-In Closet
- 3 Full Bathrooms
Laundry
- Laundry Room
- Laundry on main level
- Washer and Gas Dryer Hookup
Attic
- Storage In Attic
- Pull Down Stairs to Attic
Outdoor Features
- Patio
Schools
- West End Elementary School
- Richard H. Gettys Middle School
- Easley High School
Utilities
- Cooling Available
- Heating System Uses Natural Gas
- Underground Utilities
- Tankless Water Heater
- Gas Water Heater
Community Details
- William Dougals Mgmnt 864 284 6515 Ext 806 HOA
- Edgewood Farms Subdivision
- Mandatory home owners association
Listing and Financial Details
- Tax Lot 15
- Assessor Parcel Number 5008-11-56-3591
Map
Create a Home Valuation Report for This Property
The Home Valuation Report is an in-depth analysis detailing your home's value as well as a comparison with similar homes in the area
Home Values in the Area
Average Home Value in this Area
Property History
| Date | Event | Price | List to Sale | Price per Sq Ft |
|---|---|---|---|---|
| 12/07/2025 12/07/25 | Price Changed | $299,990 | -4.2% | $167 / Sq Ft |
| 11/21/2025 11/21/25 | Price Changed | $312,990 | -2.1% | $174 / Sq Ft |
| 10/31/2025 10/31/25 | Price Changed | $319,682 | -1.5% | $178 / Sq Ft |
| 10/29/2025 10/29/25 | For Sale | $324,682 | -- | $180 / Sq Ft |
Source: Greater Greenville Association of REALTORS®
Source: Greater Greenville Association of REALTORS®
MLS Number: 1573410
Nearby Homes
- 136 Cedar Shoals Ct
- 146 Cedar Shoals Ct
- 148 Cedar Shoals Ct
- 150 Cedar Shoals Ct
- 135 Cedar Shoals Ct
- 137 Cedar Shoals Ct
- 122 Habu Ct Unit Homesite 7
- 124 Habu Ct Unit Homesite 6
- 114 Habu Ct Unit Homesite 11
- 105 Habu Ct Unit Homesite 1
- 21 Shore Dr
- 609 N Fishtrap Rd
- 79 Topsail Ct
- 1706 E Saluda Lake Rd
- 117 Stanridge Ct
- 134 Bobbin Rd
- 123 Bobbin Rd
- 132 Bobbin Rd
- 1010 Old Easley Hwy
- 27 Riverview Dr
- 36 Spinnaker Ct Unit 36
- 646 Isleworth Ln
- 6800 White Horse Rd
- 6526 White Horse Rd
- 193 Marbella Cir
- 5001 Assembly View Cir
- 200 Eunice Dr
- 109 Horseshoe Bend Rd
- 10 Frazier Rd
- 111 Turner Pointe Rd
- 511 Harebell Way
- 227 Clemson Ave
- 131 Telford Dr
- 102 Cardinal George Ct
- 7 Sturtevant St
- 27 Pendleton Rd
- 42 West Ave
- 25 Draper St
- 3 Saco St
- 4 West St







