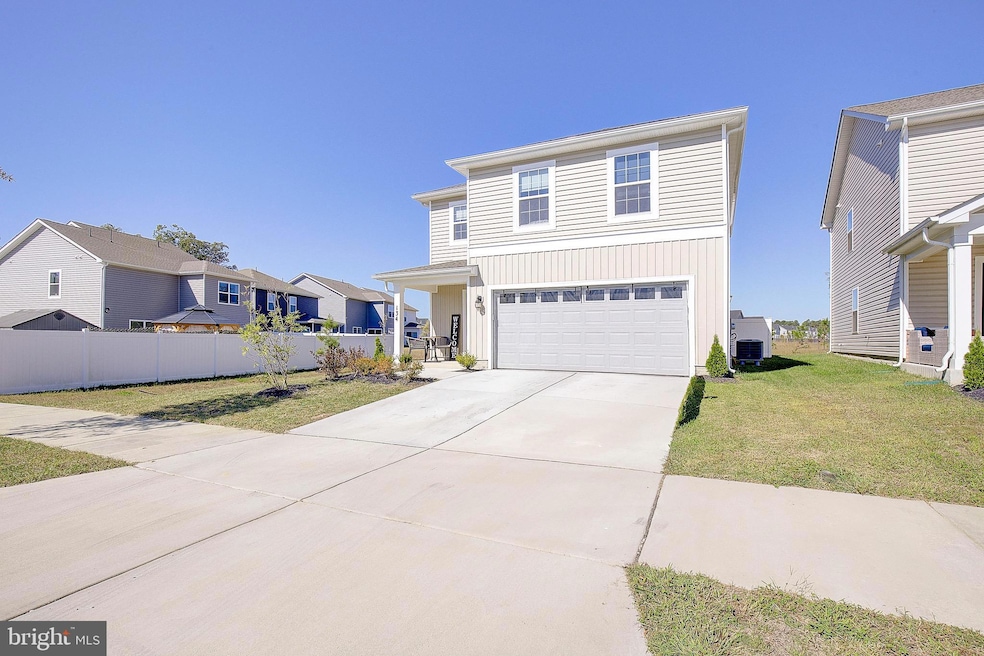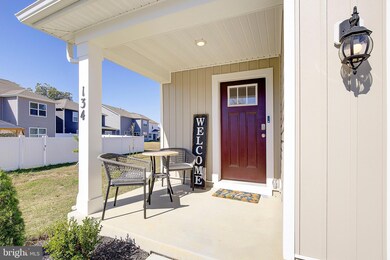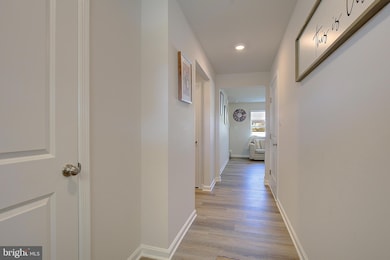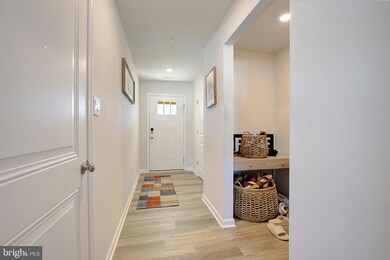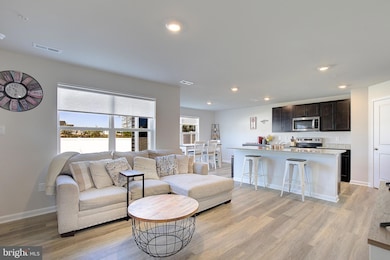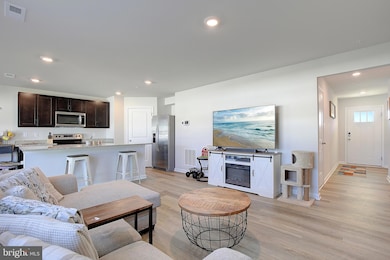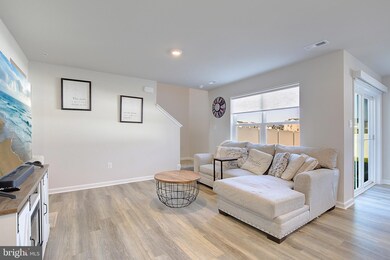134 Charming Forest Ave La Plata, MD 20646
Highlights
- Colonial Architecture
- 2 Car Attached Garage
- Laundry Room
- Jogging Path
- Community Playground
- Central Air
About This Home
Beautifully crafted 3 bedroom, 2.5 bathroom home, built in 2023 and thoughtfully designed for today's lifestyle. Desirable corner lot. Open floor plan with lots of natural light, quality finishes, and smart touches throughout. Durable LVP flooring on the main level and all bathrooms offers a modern look. Kitchen has granite countertops, SS appliances, and flows seamlessly into the living and dining spaces - great for entertaining. Upper level has a great loft area that can be used multiple different ways like a home office, second living area, or playroom! Primary suite offers a private retreat with a generously sized WIC, double vanity, and stand-up tiled shower. Laundry room is also conveniently located on the upper level. Home also features a 2-car attached garage and a fully fenced backyard.
Listing Agent
(301) 351-0102 realtorjordon@gmail.com O'Brien Realty ERA Powered License #5004662 Listed on: 10/27/2025

Home Details
Home Type
- Single Family
Est. Annual Taxes
- $23,392
Year Built
- Built in 2023
Lot Details
- 4,574 Sq Ft Lot
- Property is Fully Fenced
- Privacy Fence
- Vinyl Fence
HOA Fees
- $150 Monthly HOA Fees
Parking
- 2 Car Attached Garage
- 2 Driveway Spaces
- Front Facing Garage
- Garage Door Opener
- On-Street Parking
- Off-Street Parking
Home Design
- Colonial Architecture
- Slab Foundation
Interior Spaces
- 1,726 Sq Ft Home
- Property has 2 Levels
Bedrooms and Bathrooms
- 3 Bedrooms
Laundry
- Laundry Room
- Laundry on upper level
Schools
- Mary Matula Elementary School
- Milton M. Somers Middle School
- La Plata High School
Utilities
- Central Air
- Heat Pump System
- Electric Water Heater
Listing and Financial Details
- Residential Lease
- Security Deposit $2,500
- 12-Month Min and 36-Month Max Lease Term
- Available 10/27/25
- Assessor Parcel Number 0901361374
Community Details
Overview
- Association fees include common area maintenance, management, pest control, snow removal
- Pinegrove Subdivision
Amenities
- Common Area
Recreation
- Community Playground
- Jogging Path
- Bike Trail
Pet Policy
- Pets Allowed
- Pet Deposit Required
Map
Source: Bright MLS
MLS Number: MDCH2048654
APN: 01-361374
- 549 Fawn Meadow Ln
- 577 Fawn Meadow Ln
- 291 Forest Edge Ave
- 98 Oriole Ln
- 112 Oriole Ln
- 202 Williamsburg Cir
- 251 Williamsburg Cir
- 1009 Magnolia Dr
- 110 Quail Ct
- 6 Gramby Ct
- 9 Gramby Ct
- 203 Port Tobacco Rd
- 212 Morgans Ridge Ct
- 803 Washington Ave
- 208 Port Tobacco Rd
- Lot 241 Washington
- 0 Hawthorne Rd Unit MDCH2046112
- 0 Hawthorne Rd Unit MDCH2046102
- 107 Howard St
- 9590 May Day St
- 137 Hawthorne Greene Cir
- 109 Quail Ct
- 301 Queen Anne St
- 610 Zekiah Run Rd
- 800 Severn Dr
- 6014 Washington Ave
- 375 Forest Edge Ave
- 109 Gallop Dr
- 138 Rosewick Corner Place
- 369 Soft Rush Ln
- 5325 Bennett Brae Place Unit HUGE Luxury apartment.
- 721 Clarks Run Rd
- 976 Rye Dr
- 8205 Stuart Farm Place
- 10263 Pine Place
- 1007 Norfolk Dr
- 9238 Crescent Ln
- 4151 Skipton Place
- 10898 Drummond Place
- 5921 Kate Chopin Place
