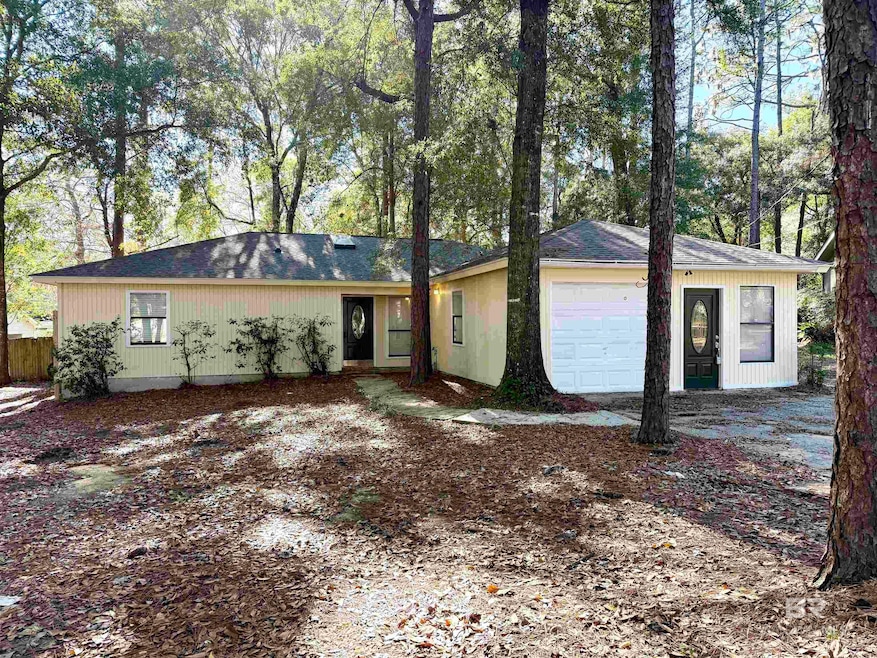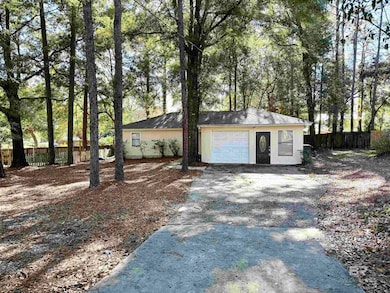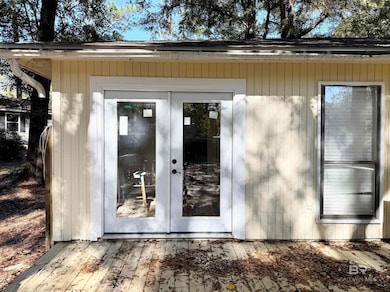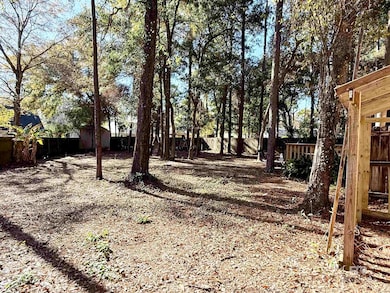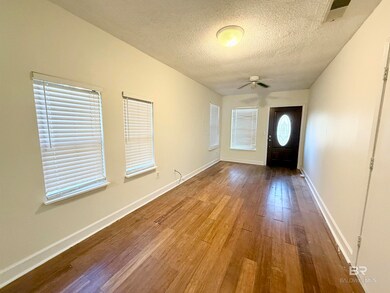134 Chatam Loop Daphne, AL 36526
Lake Forest NeighborhoodEstimated payment $1,339/month
Highlights
- Home Theater
- Recreation Room
- Home Office
- W. J. Carroll Intermediate School Rated A-
- Community Pool
- Formal Dining Room
About This Home
NEW fortified roof! ALL HARD SURFACE FLOORS. NO CARPET. Fully FENCED back Yard with hard wood trees as your canopy. Large great room with painted brick wood burning FIREPLACE. Morning Room off the kitchen and LARGE great room with views of the private back yard. All cabinets are freshly painted WHITE. Extra 23 x 9 room with separate entry perfect for office/playroom/personal training/artist retreat ... your space for your needs or wants. 1 car GARAGE, double driveway. MOVE IN READY & AVAILABLE IMMEDIATELY. BRING ALL OFFERS, MOTIVATED SELLER. Access to all Lake Forest amenities, including 3 pools with playgrounds, disc golf, 18 hole championship golf course, golf club and 19th Hole Grille, yacht club, racquetball / tennis courts and riding stables. Various clubs, garden, women's etc. & many holiday events for children. BRING OFFER, MOTIVATED SELLER. Buyer to verify all information during due diligence.
Listing Agent
Realty Executives BayShores LL Brokerage Phone: 251-626-9705 Listed on: 12/26/2024

Home Details
Home Type
- Single Family
Est. Annual Taxes
- $1,650
Year Built
- Built in 1986
Lot Details
- 0.36 Acre Lot
- Lot Dimensions are 55 x 183
HOA Fees
- $70 Monthly HOA Fees
Home Design
- Composition Roof
- Vinyl Siding
Interior Spaces
- 1,576 Sq Ft Home
- 1-Story Property
- Ceiling Fan
- Entrance Foyer
- Living Room with Fireplace
- Formal Dining Room
- Home Theater
- Home Office
- Recreation Room
- Bonus Room
- Tile Flooring
- Laundry on lower level
Kitchen
- Electric Range
- Dishwasher
Bedrooms and Bathrooms
- 3 Bedrooms
- 2 Full Bathrooms
Parking
- Attached Garage
- Automatic Garage Door Opener
Schools
- Daphne Elementary School
- Daphne Middle School
- Daphne High School
Utilities
- Central Air
- Heating Available
- Electric Water Heater
Listing and Financial Details
- Legal Lot and Block 125 / 125
- Assessor Parcel Number 4303710001062000
Community Details
Overview
- Association fees include management, ground maintenance, recreational facilities, taxes-common area, clubhouse, pool
Recreation
- Community Pool
Map
Home Values in the Area
Average Home Value in this Area
Tax History
| Year | Tax Paid | Tax Assessment Tax Assessment Total Assessment is a certain percentage of the fair market value that is determined by local assessors to be the total taxable value of land and additions on the property. | Land | Improvement |
|---|---|---|---|---|
| 2024 | $1,650 | $35,860 | $3,360 | $32,500 |
| 2023 | $1,441 | $30,920 | $3,360 | $27,560 |
| 2022 | $1,219 | $28,360 | $0 | $0 |
| 2021 | $1,062 | $25,540 | $0 | $0 |
| 2020 | $1,018 | $23,680 | $0 | $0 |
| 2019 | $931 | $21,640 | $0 | $0 |
| 2018 | $898 | $20,880 | $0 | $0 |
| 2017 | $852 | $19,820 | $0 | $0 |
| 2016 | $814 | $18,920 | $0 | $0 |
| 2015 | -- | $18,540 | $0 | $0 |
| 2014 | -- | $17,820 | $0 | $0 |
| 2013 | -- | $17,120 | $0 | $0 |
Property History
| Date | Event | Price | List to Sale | Price per Sq Ft |
|---|---|---|---|---|
| 10/17/2025 10/17/25 | Pending | -- | -- | -- |
| 09/21/2025 09/21/25 | For Sale | $215,000 | 0.0% | $136 / Sq Ft |
| 09/02/2025 09/02/25 | Pending | -- | -- | -- |
| 08/20/2025 08/20/25 | Price Changed | $215,000 | -4.4% | $136 / Sq Ft |
| 07/29/2025 07/29/25 | Price Changed | $225,000 | -6.2% | $143 / Sq Ft |
| 06/03/2025 06/03/25 | Price Changed | $239,900 | -4.0% | $152 / Sq Ft |
| 03/24/2025 03/24/25 | Price Changed | $249,900 | -3.8% | $159 / Sq Ft |
| 12/26/2024 12/26/24 | For Sale | $259,900 | -- | $165 / Sq Ft |
Source: Baldwin REALTORS®
MLS Number: 372058
APN: 43-03-71-0-001-062.000
- 192 Ridgewood Dr
- 140 Buena Vista Dr Unit 16
- 228 Ridgewood Dr
- 183 Buena Vista Dr Unit 129
- 183 Buena Vista Dr
- 112 Hillcrest Cir
- 112 Hillcrest Cir Unit 111
- 103 Seville Cir
- 7498 Pinehill Rd
- 0 Pinehill Rd Unit 1 352462
- 0 Pinehill Rd Unit 643660
- 136 Donna Cir
- 119 Sweetbriar Cir Unit 11
- 130 Ridgewood Dr
- 121 Sweetbriar Cir Unit 10
- 246 Rolling Hill Dr
- 7001 Wedgewood Ct
- 523 Rolling Hill Cir
- 114 Marc Cir Unit U-18/38
- 0 Marie Ln Unit 7646879
