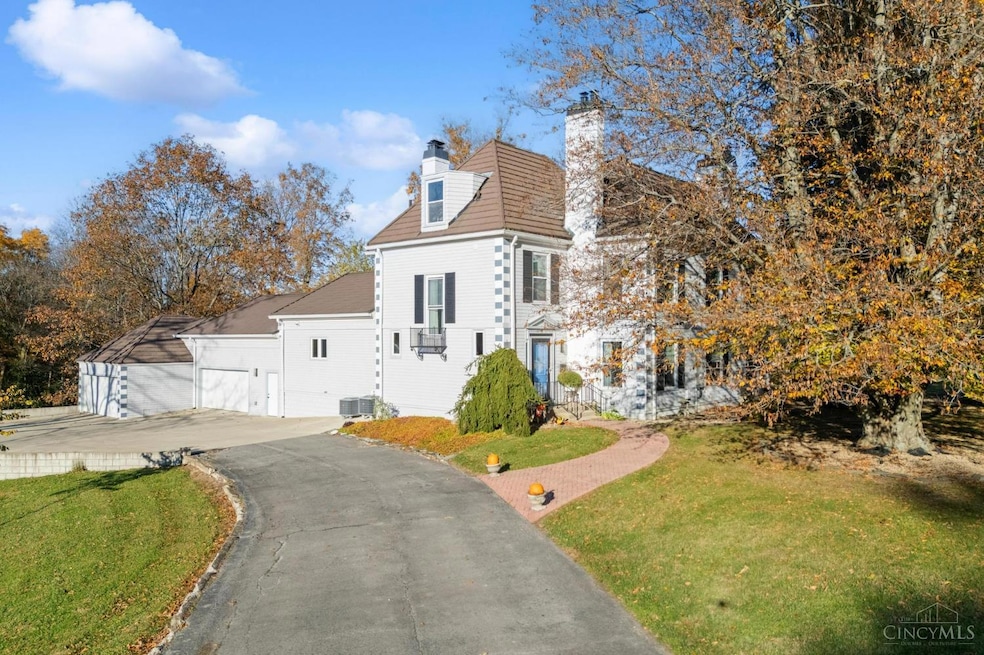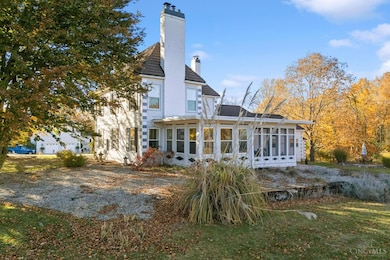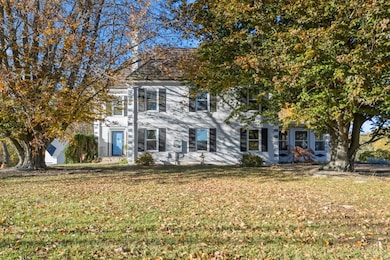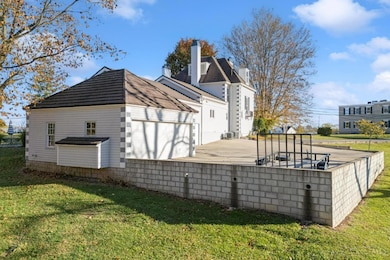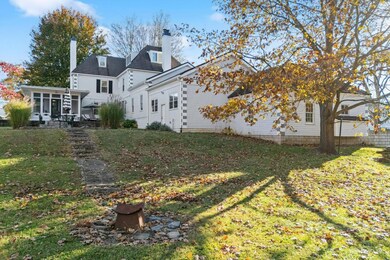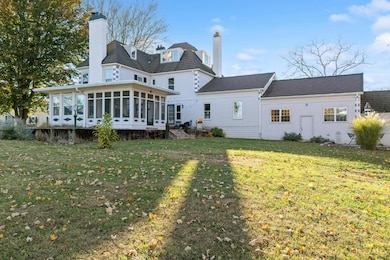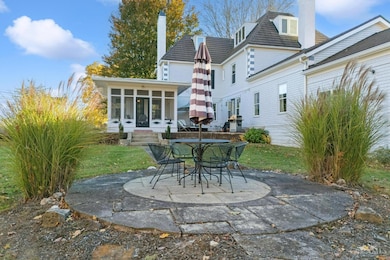134 Chillicothe Ave Hillsboro, OH 45133
Estimated payment $4,821/month
Highlights
- Eat-In Gourmet Kitchen
- Dining Room with Fireplace
- Quartz Countertops
- 1.93 Acre Lot
- Wood Flooring
- No HOA
About This Home
One of Hillsboro's most iconic homes on 1.93 acres. The well appointed eat in gourmet kitchen features Cambria quartz counter tops, natural gas, and two self cleaning convection ovens. The stunning butlers pantry features glossy paint complimented by brass fixtures and a dual temp wine and champagne cooler. Entry room, den/office, formal dining room, formal living room, open concept kitchen and family room, large pantry, butlers pantry, four seasons room, screened in porch, four bedrooms, three full bathrooms, four car garage, full basement, two patios, plenty of parking on a large city lot. Complete plumbing & rewire in 2021. New natural gas heat pump with back up 2024. Metal roof with transferable warranty. Central air with space pac technology. Nusash double pane gas filled Anderson windows. Structurally reinforced with steel beams. Original cedar shaker siding. Hardwood throughout. New HVAC in 2020. Complete remodel in 2021. This is a truly magnificent home priced to sell!
Home Details
Home Type
- Single Family
Est. Annual Taxes
- $4,156
Year Built
- Built in 1901
Lot Details
- 1.93 Acre Lot
Parking
- 4 Car Attached Garage
- Driveway
Home Design
- Poured Concrete
- Metal Roof
- Cedar
Interior Spaces
- 3,576 Sq Ft Home
- 3-Story Property
- Bookcases
- Wood Burning Fireplace
- Electric Fireplace
- Double Pane Windows
- Vinyl Clad Windows
- Dining Room with Fireplace
- 5 Fireplaces
- Wood Flooring
- Basement Fills Entire Space Under The House
Kitchen
- Eat-In Gourmet Kitchen
- Breakfast Bar
- Butlers Pantry
- Convection Oven
- Quartz Countertops
Bedrooms and Bathrooms
- 4 Bedrooms
- 3 Full Bathrooms
- Bathtub with Shower
Utilities
- Central Air
- Heat Pump System
- Heating System Uses Gas
- Gas Water Heater
Community Details
- No Home Owners Association
Map
Home Values in the Area
Average Home Value in this Area
Tax History
| Year | Tax Paid | Tax Assessment Tax Assessment Total Assessment is a certain percentage of the fair market value that is determined by local assessors to be the total taxable value of land and additions on the property. | Land | Improvement |
|---|---|---|---|---|
| 2024 | $4,157 | $121,140 | $22,540 | $98,600 |
| 2023 | $4,157 | $89,710 | $19,500 | $70,210 |
| 2022 | $3,389 | $89,710 | $19,500 | $70,210 |
| 2021 | $3,236 | $89,710 | $19,500 | $70,210 |
| 2020 | $1,857 | $56,350 | $16,240 | $40,110 |
| 2019 | $1,807 | $56,350 | $16,240 | $40,110 |
| 2018 | $1,650 | $56,350 | $16,240 | $40,110 |
| 2017 | $1,507 | $47,250 | $7,490 | $39,760 |
| 2016 | $1,512 | $47,250 | $7,490 | $39,760 |
| 2015 | $1,579 | $47,250 | $7,490 | $39,760 |
| 2014 | $1,652 | $47,250 | $7,490 | $39,760 |
| 2013 | $1,655 | $47,250 | $7,490 | $39,760 |
Property History
| Date | Event | Price | List to Sale | Price per Sq Ft |
|---|---|---|---|---|
| 11/07/2025 11/07/25 | For Sale | $849,000 | -- | $237 / Sq Ft |
Purchase History
| Date | Type | Sale Price | Title Company |
|---|---|---|---|
| Warranty Deed | $22,500 | Technetitle Agency | |
| Warranty Deed | $160,000 | Technetitle Agency | |
| Warranty Deed | -- | -- | |
| Deed | -- | -- |
Mortgage History
| Date | Status | Loan Amount | Loan Type |
|---|---|---|---|
| Open | $128,000 | Purchase Money Mortgage |
Source: MLS of Greater Cincinnati (CincyMLS)
MLS Number: 1860946
APN: 25-28-001-026.00
- 338 S High St Unit 4
- 808 Treewood Dr
- 12120 Valerie Dr
- 385 Bernard Rd
- 400 Elm St
- 889 Rombach Ave Unit 6
- 459 S Mulberry St
- 671 Shaker Run Rd
- 141 W Locust St Unit 2
- 141 Orchard View Ln Unit 1
- 555 Depot Dr
- 367 S Beechgrove Rd
- 113 S Main St
- 1102 Solid Rock Blvd
- 1021 Unity Rd
- 812 Delaware St
- 440 N Main St
- 104 S Pleasant St Unit 2
- 610 Markley Ave
- 401 Marshall Ave
