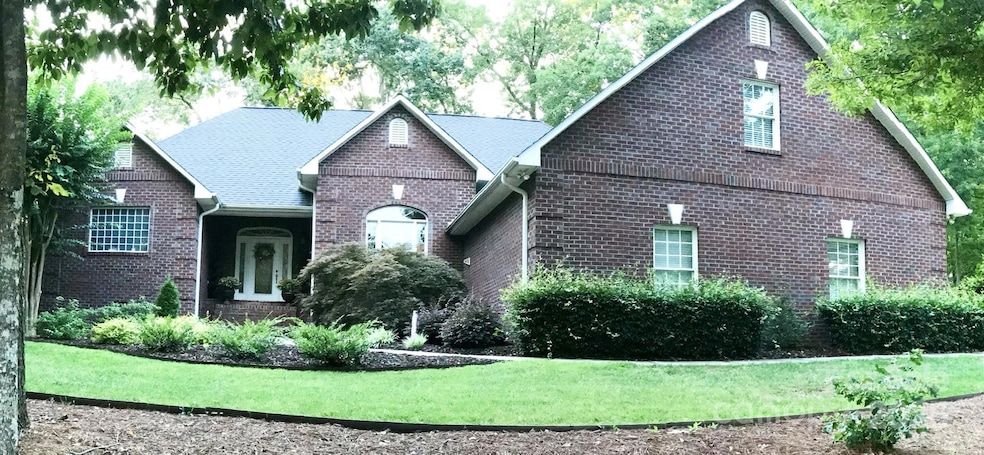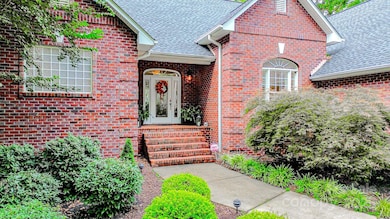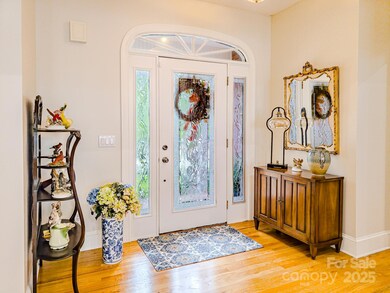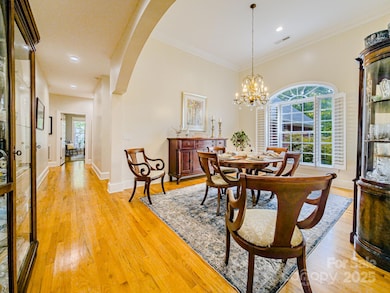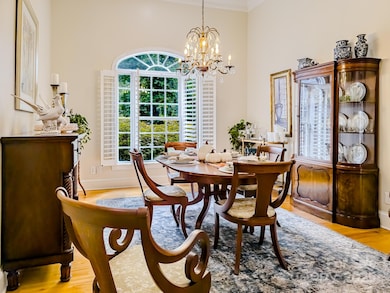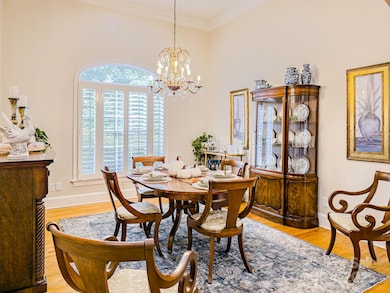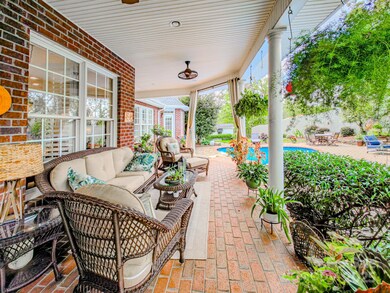134 Chisholm Trail Rutherfordton, NC 28139
Estimated payment $4,255/month
Highlights
- Golf Cart Garage
- Breakfast Area or Nook
- Separate Outdoor Workshop
- Covered Patio or Porch
- Circular Driveway
- Plantation Shutters
About This Home
Welcome to this stunning 3 bedroom, 2.5 bath all brick home offering 3,211 Sq Ft. of elegant living space on 1.23 acres of professionally landscape grounds. This property provides the perfect blend of comfort, craftsmanship, and convenience, just minutes from uptown shopping, dining and only 20 minutes from the World Equestrian Center. Step inside to discover 13 Ft ceilings in the formal dining room and coffered ceiling in the living room that add a sense of grandeur and space. The home features oak wood flooring throughout the main living area and tile flooring in the kitchen, breakfast area and bathrooms. Plantation shutters accent windows in living room, dining room and breakfast area. A beautiful palladium window in the dining room fills the space with natural light. The spacious owners suite includes large walk-in closet and a luxurious owners bathroom with elegant tile floors and shower. The bonus room provides the perfect retreat for entertaining , ideal for billiard table or media space. Enjoy outdoor living at its finest on the large back porch overlooking a sparkling saltwater pool, fire pit and lush landscaping, complete with in-ground irrigation. The oversized garage includes a separate golf cart bay and professionally upgraded flooring. A large detached building offers endless possibilities, perfect for an art studio, workshop, or home gym. Don't miss your opportunity to own this beautifully maintained home that truly has it all- style, space, and location.
Listing Agent
Keller Williams - Black Mtn. Brokerage Email: rdriggersd@kw.com License #356086 Listed on: 10/14/2025

Home Details
Home Type
- Single Family
Est. Annual Taxes
- $3,627
Year Built
- Built in 2003
Lot Details
- Back Yard Fenced
- Irrigation
- Property is zoned R38L
Parking
- 2 Car Attached Garage
- Circular Driveway
- Golf Cart Garage
Home Design
- Architectural Shingle Roof
- Four Sided Brick Exterior Elevation
Interior Spaces
- 3,211 Sq Ft Home
- Gas Log Fireplace
- Plantation Shutters
- Living Room with Fireplace
- Crawl Space
Kitchen
- Breakfast Area or Nook
- Electric Oven
- Gas Cooktop
- Range Hood
- Microwave
- Dishwasher
- Disposal
Bedrooms and Bathrooms
- 3 Main Level Bedrooms
Laundry
- Laundry Room
- Washer and Gas Dryer Hookup
Outdoor Features
- Covered Patio or Porch
- Fire Pit
- Separate Outdoor Workshop
Schools
- Rutherford Elementary School
- R-S Middle School
- R-S Central High School
Utilities
- Central Air
- Heating System Uses Natural Gas
- Underground Utilities
- Gas Water Heater
- Septic Tank
- Cable TV Available
Community Details
- Property has a Home Owners Association
- Westgate Subdivision
Listing and Financial Details
- Assessor Parcel Number 1610-39-8284
Map
Home Values in the Area
Average Home Value in this Area
Tax History
| Year | Tax Paid | Tax Assessment Tax Assessment Total Assessment is a certain percentage of the fair market value that is determined by local assessors to be the total taxable value of land and additions on the property. | Land | Improvement |
|---|---|---|---|---|
| 2025 | $3,627 | $601,500 | $23,000 | $578,500 |
| 2024 | $3,389 | $601,500 | $23,000 | $578,500 |
| 2023 | $2,717 | $601,500 | $23,000 | $578,500 |
| 2022 | $2,717 | $383,100 | $23,000 | $360,100 |
| 2021 | $2,717 | $383,100 | $23,000 | $360,100 |
| 2020 | $2,717 | $383,100 | $23,000 | $360,100 |
| 2019 | $2,709 | $383,100 | $23,000 | $360,100 |
| 2018 | $2,578 | $369,900 | $25,000 | $344,900 |
| 2016 | $2,578 | $369,900 | $25,000 | $344,900 |
| 2013 | -- | $369,900 | $25,000 | $344,900 |
Property History
| Date | Event | Price | List to Sale | Price per Sq Ft |
|---|---|---|---|---|
| 10/21/2025 10/21/25 | Pending | -- | -- | -- |
| 10/14/2025 10/14/25 | For Sale | $750,000 | -- | $234 / Sq Ft |
Purchase History
| Date | Type | Sale Price | Title Company |
|---|---|---|---|
| Warranty Deed | $424,000 | None Available | |
| Deed | $26,000 | -- |
Mortgage History
| Date | Status | Loan Amount | Loan Type |
|---|---|---|---|
| Open | $224,000 | New Conventional |
Source: Canopy MLS (Canopy Realtor® Association)
MLS Number: 4310566
APN: 1623640
- 161 Westbrook Dr
- 0 Chisholm Trail Unit 52 CAR4078737
- 0 Chisholm Trail Unit CAR4219431
- 189 Jamesfield Dr
- Lot #17 Meadow Crossing Dr
- Lot 7 Meadow Crossing Dr
- Lot 12 Meadow Crossing Dr
- Lot # 15 Meadow Crossing Dr
- Lot #13 Meadow Crossing Dr
- Lot #14 Meadow Crossing Dr
- Lot 10 Meadow Crossing Dr
- Lot # 16 Meadow Crossing Dr
- 0 Meadow Crossing Dr
- 00 Carriage Dr
- Lot #24 Deacons Ridge Dr
- 99999 Hickory St
- 636 Maple Creek Rd
- 0 Maple Creek Rd Unit 1 CAR4268792
- 238 W Mountain St
- 121 Cedar Ln
