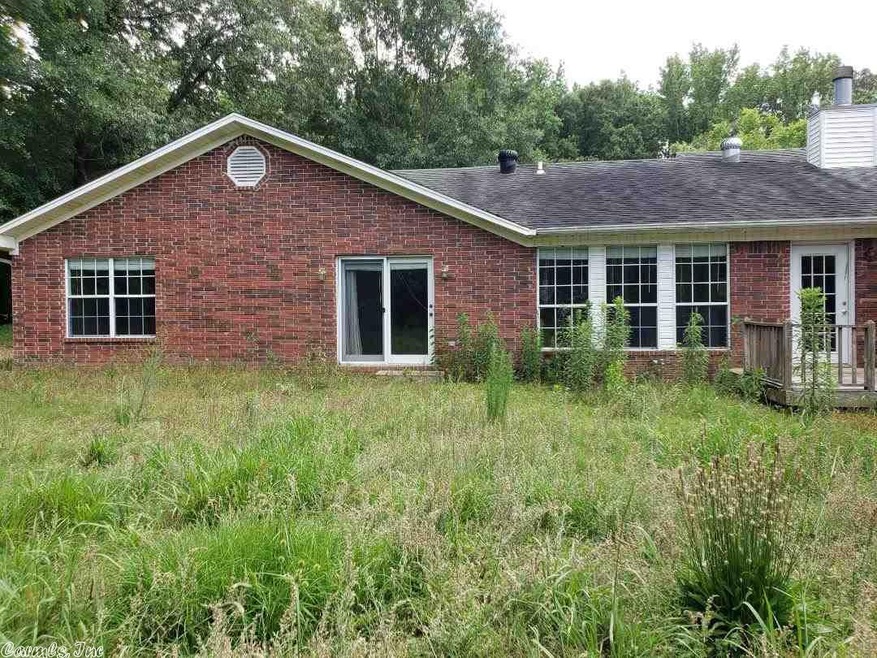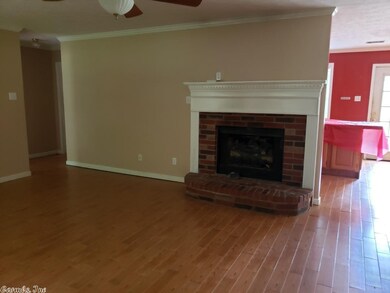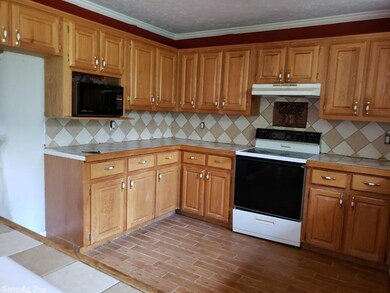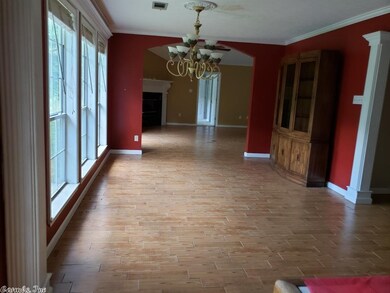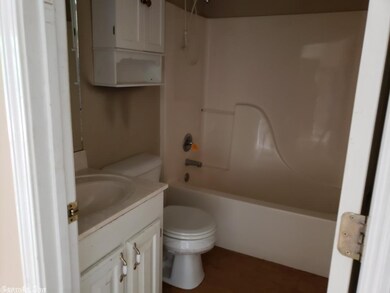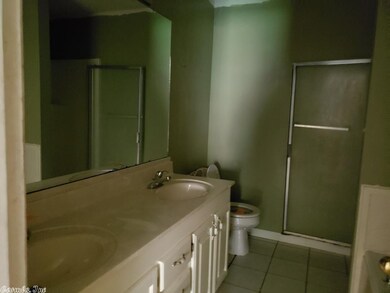
4
Beds
3
Baths
2,741
Sq Ft
1.25
Acres
Highlights
- Deck
- Multiple Fireplaces
- Wood Flooring
- Southside Elementary School Rated A-
- Ranch Style House
- Home Office
About This Home
As of October 2022Two large living areas. Large kitchen with island. Lots of home for the money.
Home Details
Home Type
- Single Family
Est. Annual Taxes
- $1,819
Year Built
- Built in 1994
Lot Details
- 1.25 Acre Lot
- Partially Fenced Property
- Level Lot
Parking
- 2 Car Detached Garage
Home Design
- Ranch Style House
- Brick Exterior Construction
- Slab Foundation
- Composition Roof
Interior Spaces
- 2,741 Sq Ft Home
- Multiple Fireplaces
- Wood Burning Fireplace
- Gas Log Fireplace
- Insulated Windows
- Open Floorplan
- Home Office
- Breakfast Bar
- Washer Hookup
Flooring
- Wood
- Carpet
- Laminate
- Tile
Bedrooms and Bathrooms
- 4 Bedrooms
- 3 Full Bathrooms
Outdoor Features
- Deck
Utilities
- Central Heating and Cooling System
- Co-Op Electric
- Septic System
Listing and Financial Details
- Foreclosure
Ownership History
Date
Name
Owned For
Owner Type
Purchase Details
Listed on
Jun 24, 2022
Closed on
Oct 12, 2022
Sold by
Baltezor Hardy D
Bought by
Millhone Brandon and Millhone Rachel
Seller's Agent
Beverly Baldridge
RE/MAX Advantage
Buyer's Agent
Tony Young
Young Home Sales
List Price
$399,900
Sold Price
$380,000
Premium/Discount to List
-$19,900
-4.98%
Current Estimated Value
Home Financials for this Owner
Home Financials are based on the most recent Mortgage that was taken out on this home.
Estimated Appreciation
$33,366
Avg. Annual Appreciation
3.05%
Original Mortgage
$373,117
Outstanding Balance
$360,889
Interest Rate
5.89%
Mortgage Type
FHA
Estimated Equity
$52,477
Purchase Details
Listed on
Jun 28, 2019
Closed on
Aug 28, 2019
Sold by
Us Bank Na Tr
Bought by
Baltezor Hardy D
Seller's Agent
Karen Stone
IRealty Arkansas - Sherwood
Buyer's Agent
Beverly Baldridge
RE/MAX Advantage
List Price
$184,900
Sold Price
$185,000
Premium/Discount to List
$100
0.05%
Home Financials for this Owner
Home Financials are based on the most recent Mortgage that was taken out on this home.
Avg. Annual Appreciation
27.43%
Purchase Details
Closed on
Jun 7, 2019
Sold by
Boyett Norman and Regions Bank
Bought by
Regions Bank
Purchase Details
Closed on
Mar 21, 1995
Bought by
Boyett and Boyett Lora
Purchase Details
Closed on
May 9, 1994
Bought by
Risley and Risley Wife
Similar Homes in Cabot, AR
Create a Home Valuation Report for This Property
The Home Valuation Report is an in-depth analysis detailing your home's value as well as a comparison with similar homes in the area
Home Values in the Area
Average Home Value in this Area
Purchase History
| Date | Type | Sale Price | Title Company |
|---|---|---|---|
| Warranty Deed | $380,000 | -- | |
| Warranty Deed | $185,000 | None Available | |
| Deed | $141,300 | -- | |
| Deed | $82,000 | -- | |
| Deed | $82,000 | -- | |
| Deed | $11,000 | -- |
Source: Public Records
Mortgage History
| Date | Status | Loan Amount | Loan Type |
|---|---|---|---|
| Open | $373,117 | FHA | |
| Previous Owner | $25,684 | FHA |
Source: Public Records
Property History
| Date | Event | Price | Change | Sq Ft Price |
|---|---|---|---|---|
| 10/17/2022 10/17/22 | Pending | -- | -- | -- |
| 10/12/2022 10/12/22 | Sold | $380,000 | 0.0% | $139 / Sq Ft |
| 08/13/2022 08/13/22 | Price Changed | $379,900 | -2.6% | $139 / Sq Ft |
| 07/22/2022 07/22/22 | Price Changed | $389,900 | -2.5% | $142 / Sq Ft |
| 06/24/2022 06/24/22 | For Sale | $399,900 | +116.2% | $146 / Sq Ft |
| 10/25/2019 10/25/19 | Sold | $185,000 | +0.1% | $67 / Sq Ft |
| 08/12/2019 08/12/19 | Pending | -- | -- | -- |
| 06/28/2019 06/28/19 | For Sale | $184,900 | -- | $67 / Sq Ft |
Source: Cooperative Arkansas REALTORS® MLS
Tax History Compared to Growth
Tax History
| Year | Tax Paid | Tax Assessment Tax Assessment Total Assessment is a certain percentage of the fair market value that is determined by local assessors to be the total taxable value of land and additions on the property. | Land | Improvement |
|---|---|---|---|---|
| 2024 | $1,418 | $40,150 | $3,000 | $37,150 |
| 2023 | $1,418 | $40,150 | $3,000 | $37,150 |
| 2022 | $1,468 | $40,150 | $3,000 | $37,150 |
| 2021 | $1,843 | $40,150 | $3,000 | $37,150 |
| 2020 | $1,819 | $39,630 | $3,000 | $36,630 |
| 2019 | $1,444 | $39,630 | $3,000 | $36,630 |
| 2018 | $1,469 | $39,630 | $3,000 | $36,630 |
| 2017 | $1,637 | $39,630 | $3,000 | $36,630 |
| 2016 | $1,423 | $39,630 | $3,000 | $36,630 |
| 2015 | $1,559 | $36,780 | $3,000 | $33,780 |
| 2014 | $1,338 | $36,780 | $3,000 | $33,780 |
Source: Public Records
Agents Affiliated with this Home
-

Seller's Agent in 2022
Beverly Baldridge
RE/MAX
(501) 207-3801
161 Total Sales
-

Buyer's Agent in 2022
Tony Young
Young Home Sales
(501) 352-1032
206 Total Sales
-
K
Seller's Agent in 2019
Karen Stone
IRealty Arkansas - Sherwood
(501) 366-1293
10 Total Sales
Map
Source: Cooperative Arkansas REALTORS® MLS
MLS Number: 19021668
APN: 152-00019-000
Nearby Homes
- 125 Nutmeg Dr
- 540 Romine Rd
- 2322 Mount Tabor Rd
- 1815 Mount Tabor Rd
- 15 Hallie Ct
- 132 Bobwhite Hollow
- 154 Bobwhite Hollow
- 000 Ford
- Lot 24 and 25 Cinel Loop
- 215 & 225 Lemay Loop
- 364 Southwood Ln
- 84 Robins Nest Ln
- 3203 Highway 321 E
- 74 Bella Grace Dr
- 415 Hunters Chase Dr
- 000000 Lemay Rd
- 000 Bratton Rd
- 000 Opie Dr
- 31 Dunnaway Dr
- 39 Dunnaway Dr
