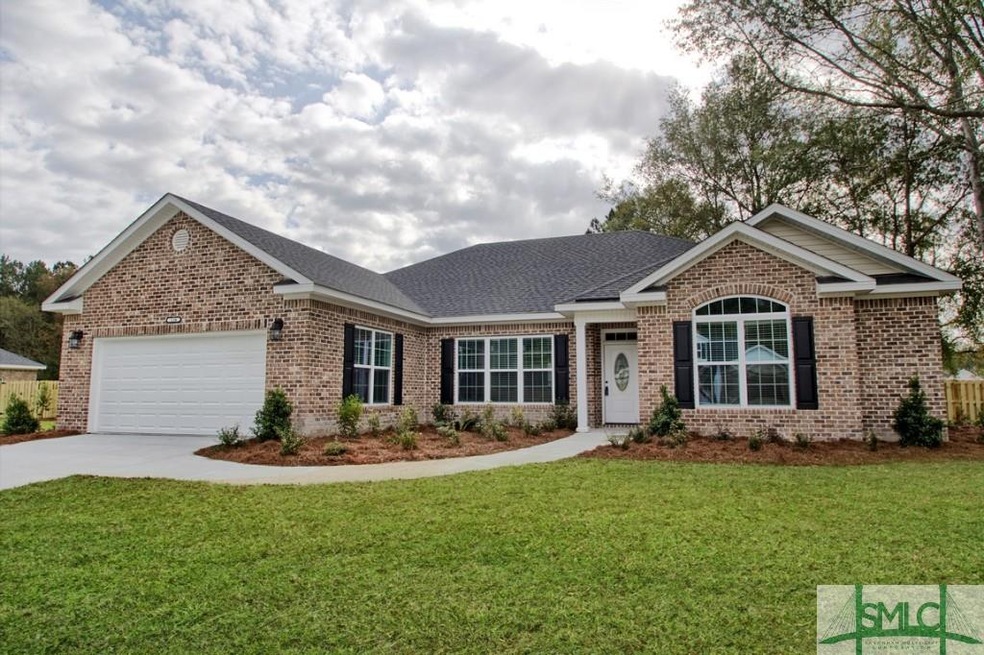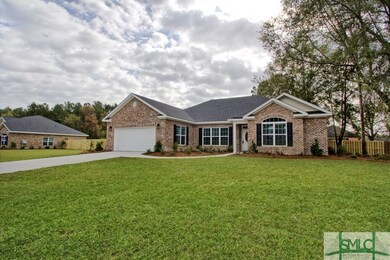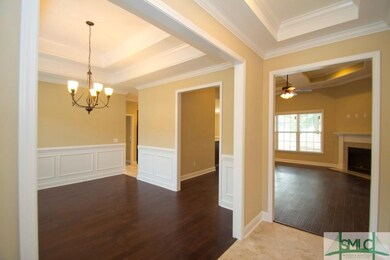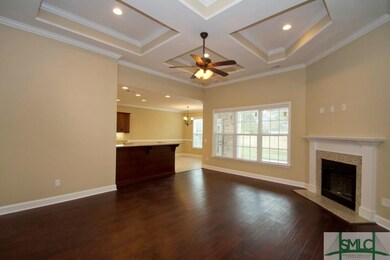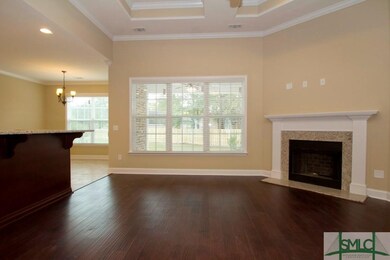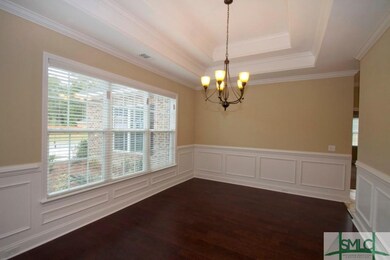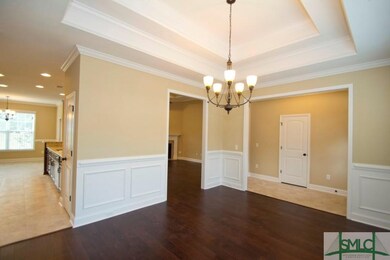
134 Cobbleton Dr Rincon, GA 31326
Highlights
- Newly Remodeled
- Primary Bedroom Suite
- Cathedral Ceiling
- Ebenezer Elementary School Rated A-
- Traditional Architecture
- Whirlpool Bathtub
About This Home
As of October 2022A true dream home sitting on 1.67 acres with private pond and walking path all the way around. This home has all the bells and whistles to include double trey ceilings in the dining and master, coffered ceiling in the living room, and vaulted ceilings in the guest rooms. Not to mention all bedrooms have walk in closets. The master suites closet is as big as some bedrooms and the master bath features a roman walk in shower and 6' jetted tub. To enjoy your private pond you have a covered back porch and large patio. Both the front yard and back yard are sodded and landscaped with full irrigation.
Last Agent to Sell the Property
Keller Williams Coastal Area P License #288930 Listed on: 11/25/2015

Last Buyer's Agent
FRAN O'NEAL
BHHS Bay Street Realty Group License #10053
Home Details
Home Type
- Single Family
Est. Annual Taxes
- $140
Year Built
- Built in 2015 | Newly Remodeled
Lot Details
- 0.27 Acre Lot
- Fenced Yard
- Wood Fence
- Sprinkler System
HOA Fees
- $13 Monthly HOA Fees
Home Design
- Traditional Architecture
- Brick Exterior Construction
- Slab Foundation
- Asphalt Roof
Interior Spaces
- 2,478 Sq Ft Home
- 1-Story Property
- Bookcases
- Cathedral Ceiling
- Recessed Lighting
- Factory Built Fireplace
- Gas Fireplace
- Double Pane Windows
- Living Room with Fireplace
- Screened Porch
- Pull Down Stairs to Attic
Kitchen
- Breakfast Area or Nook
- Oven or Range
- Range Hood
- Microwave
- Dishwasher
- Disposal
Bedrooms and Bathrooms
- 4 Bedrooms
- Primary Bedroom Suite
- Whirlpool Bathtub
- Separate Shower
Laundry
- Laundry Room
- Washer and Dryer Hookup
Parking
- 2 Car Attached Garage
- Automatic Garage Door Opener
Eco-Friendly Details
- Energy-Efficient Insulation
Schools
- Ebenezer Elementary And Middle School
- ECHS High School
Utilities
- Central Air
- Heat Pump System
- Programmable Thermostat
- Electric Water Heater
- Cable TV Available
Listing and Financial Details
- Home warranty included in the sale of the property
- Assessor Parcel Number 0446B-00000-037-000
Ownership History
Purchase Details
Home Financials for this Owner
Home Financials are based on the most recent Mortgage that was taken out on this home.Purchase Details
Purchase Details
Home Financials for this Owner
Home Financials are based on the most recent Mortgage that was taken out on this home.Purchase Details
Purchase Details
Purchase Details
Purchase Details
Similar Homes in Rincon, GA
Home Values in the Area
Average Home Value in this Area
Purchase History
| Date | Type | Sale Price | Title Company |
|---|---|---|---|
| Warranty Deed | $392,000 | -- | |
| Warranty Deed | -- | -- | |
| Warranty Deed | $256,000 | -- | |
| Warranty Deed | $408,000 | -- | |
| Warranty Deed | -- | -- | |
| Deed | -- | -- | |
| Deed | -- | -- |
Mortgage History
| Date | Status | Loan Amount | Loan Type |
|---|---|---|---|
| Open | $384,899 | FHA | |
| Previous Owner | $160,000 | New Conventional | |
| Previous Owner | $179,047 | New Conventional |
Property History
| Date | Event | Price | Change | Sq Ft Price |
|---|---|---|---|---|
| 10/31/2022 10/31/22 | Sold | $392,000 | +0.8% | $158 / Sq Ft |
| 07/31/2022 07/31/22 | Pending | -- | -- | -- |
| 07/22/2022 07/22/22 | For Sale | $389,000 | +52.0% | $157 / Sq Ft |
| 10/31/2016 10/31/16 | Sold | $256,000 | -5.2% | $103 / Sq Ft |
| 10/31/2016 10/31/16 | Pending | -- | -- | -- |
| 11/25/2015 11/25/15 | For Sale | $269,900 | -- | $109 / Sq Ft |
Tax History Compared to Growth
Tax History
| Year | Tax Paid | Tax Assessment Tax Assessment Total Assessment is a certain percentage of the fair market value that is determined by local assessors to be the total taxable value of land and additions on the property. | Land | Improvement |
|---|---|---|---|---|
| 2024 | $4,477 | $144,665 | $28,800 | $115,865 |
| 2023 | $4,477 | $154,093 | $23,600 | $130,493 |
| 2022 | $3,640 | $114,796 | $19,000 | $95,796 |
| 2021 | $3,091 | $110,284 | $16,800 | $93,484 |
| 2020 | $3,062 | $105,661 | $15,200 | $90,461 |
| 2019 | $2,969 | $97,786 | $15,200 | $82,586 |
| 2018 | $3,039 | $98,487 | $15,200 | $83,287 |
| 2017 | $2,953 | $91,264 | $15,200 | $76,064 |
| 2016 | $2,808 | $87,912 | $5,600 | $82,312 |
| 2015 | -- | $10,000 | $10,000 | $0 |
| 2014 | -- | $5,600 | $5,600 | $0 |
| 2013 | -- | $10,000 | $10,000 | $0 |
Agents Affiliated with this Home
-

Seller's Agent in 2022
Bonnie King
RE/MAX
(912) 441-9442
38 in this area
140 Total Sales
-
J
Buyer's Agent in 2022
James Neidlinger
Coast & Country RE Experts
(912) 604-5435
5 in this area
21 Total Sales
-

Seller's Agent in 2016
Lindsey Adams
Keller Williams Coastal Area P
(912) 790-6043
35 Total Sales
-
F
Buyer's Agent in 2016
FRAN O'NEAL
BHHS Bay Street Realty Group
Map
Source: Savannah Multi-List Corporation
MLS Number: 149268
APN: 0446B-00000-037-000
- 133 Cobbleton Dr
- 106 Cobbleton Dr
- 784 Ebenezer Rd
- 127 Treutlen Ct
- 1362 Ebenezer Rd
- 1364 Ebenezer Rd
- 105 Lexus Ct
- 104 Alexander Trail
- 108 Alexander Trail
- 112 Cubbedge Dr
- 178 Cubbedge Dr
- 136 Ramsey Way
- 306 Lillian St
- 310 Lillian St
- 207 Lillian St
- 103 Franklins Walk
- 172 Cubbedge Dr
- 240 Lillian St
- 170 Cubbedge Dr
- 112 Franklins Walk
