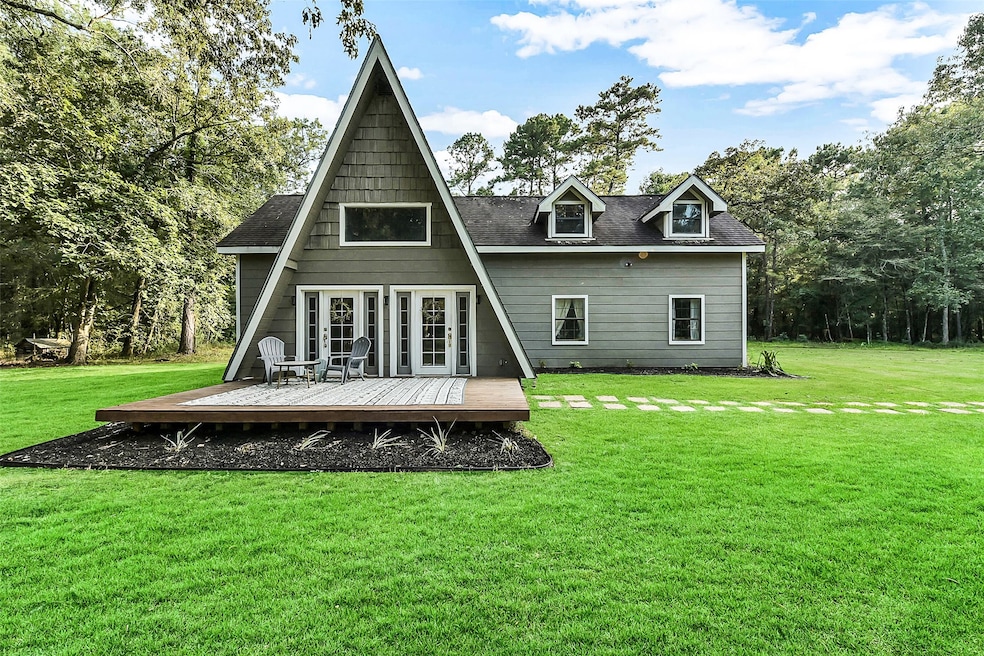
134 County Road 6381 Dayton, TX 77535
Estimated payment $2,862/month
Highlights
- Popular Property
- Wooded Lot
- Granite Countertops
- Deck
- High Ceiling
- Fenced Yard
About This Home
Nestled on 5 private acres, this beautifully updated home blends modern comfort with serene country living. Surrounded by mature trees, the private driveway leads you to the home and the large freestanding workshop. Step inside to the family room featuring a soaring vaulted ceiling with custom wood accents, and abundant natural light. The kitchen boasts stainless steel appliances, crisp white cabinetry, and an adjoining dining room. The spacious sunroom has serene views and is a versatile room that could also be used as a home office, entertainment space or more. The primary suite and a guest bedroom are on the 1st floor, while upstairs you will find an additional guest bedroom and a bonus room. Both bathrooms have been tastefully updated. Outside, relax on the front deck or enjoy evenings around the firepit. The metal workshop with two roll-up doors provides ample space for projects, storage or hobby use.
Home Details
Home Type
- Single Family
Est. Annual Taxes
- $4,972
Year Built
- Built in 1985
Lot Details
- 5.02 Acre Lot
- Fenced Yard
- Partially Fenced Property
- Wooded Lot
Parking
- Workshop in Garage
Home Design
- Slab Foundation
- Composition Roof
- Wood Siding
Interior Spaces
- 1,525 Sq Ft Home
- 2-Story Property
- High Ceiling
Kitchen
- Gas Oven
- Gas Range
- Microwave
- Dishwasher
- Granite Countertops
- Disposal
Flooring
- Carpet
- Laminate
- Tile
Bedrooms and Bathrooms
- 3 Bedrooms
- 2 Full Bathrooms
Outdoor Features
- Deck
- Patio
Schools
- Richter Elementary School
- Woodrow Wilson Junior High School
- Dayton High School
Utilities
- Central Heating and Cooling System
- Well
- Septic Tank
Community Details
- Oak Ridge Subdivision
Listing and Financial Details
- Exclusions: TV upstairs, garage shelving
Map
Home Values in the Area
Average Home Value in this Area
Tax History
| Year | Tax Paid | Tax Assessment Tax Assessment Total Assessment is a certain percentage of the fair market value that is determined by local assessors to be the total taxable value of land and additions on the property. | Land | Improvement |
|---|---|---|---|---|
| 2025 | $324 | $369,080 | $193,170 | $175,910 |
| 2024 | $324 | $339,770 | $160,510 | $179,260 |
| 2023 | $324 | $304,780 | $154,410 | $150,370 |
| 2022 | $4,633 | $279,540 | $140,240 | $139,300 |
| 2021 | $4,319 | $243,160 | $122,050 | $121,110 |
| 2020 | $3,406 | $181,780 | $66,200 | $115,580 |
| 2019 | $3,344 | $170,620 | $63,440 | $107,180 |
| 2018 | $3,073 | $165,960 | $63,440 | $102,520 |
| 2017 | $2,841 | $165,960 | $63,440 | $102,520 |
| 2016 | $2,583 | $155,670 | $63,440 | $92,230 |
| 2015 | -- | $144,640 | $60,640 | $84,000 |
| 2014 | -- | $106,510 | $38,370 | $68,140 |
Property History
| Date | Event | Price | Change | Sq Ft Price |
|---|---|---|---|---|
| 08/27/2025 08/27/25 | For Sale | $450,000 | -- | $295 / Sq Ft |
Purchase History
| Date | Type | Sale Price | Title Company |
|---|---|---|---|
| Deed | -- | None Listed On Document | |
| Warranty Deed | -- | Kimberly A Mills Pllc | |
| Vendors Lien | -- | Lawyers Title |
Mortgage History
| Date | Status | Loan Amount | Loan Type |
|---|---|---|---|
| Open | $272,000 | New Conventional | |
| Previous Owner | $110,000 | Purchase Money Mortgage | |
| Previous Owner | $60,000 | Unknown |
Similar Homes in Dayton, TX
Source: Houston Association of REALTORS®
MLS Number: 92758576
APN: 006775-000009-001
- 532 County Road 632
- TBD County Road 6383
- 1505 County Road 632
- 1535 County Road 632
- 1525 County Road 632
- 1545 County Road 632
- 1555 County Road 632
- 1565 County Road 632
- 1595 County Road 632
- 1540 County Road 632
- 1550 County Road 632
- 1560 County Road 632
- 1520 County Road 632
- 2505 County Road 639
- 247 Private Road 635
- 206 Private Road 635
- 435 County Road 6324
- 1148 County Road 6324
- 1138 County Road 6324
- 1143 County Road 6324
- 511 Aaron St
- 4490 N Cleveland St
- 3150 B N Cleveland St
- 3150 A N Cleveland St
- 1197 Road 660
- 688 County Road 6681
- 1544 Road 5860
- 202 E Kay St
- 1055 Llano Trail
- 13 Road 660
- 175 Road 662
- 638 Luke St Unit B
- 1210 Glendale St
- 1451 W Clayton St
- 74 Georgia St
- 112 Georgia St
- 509 Ford Ave
- 1502 Maple St
- 2010 N Travis St Unit 116
- 1105 Milam St Unit 1105






