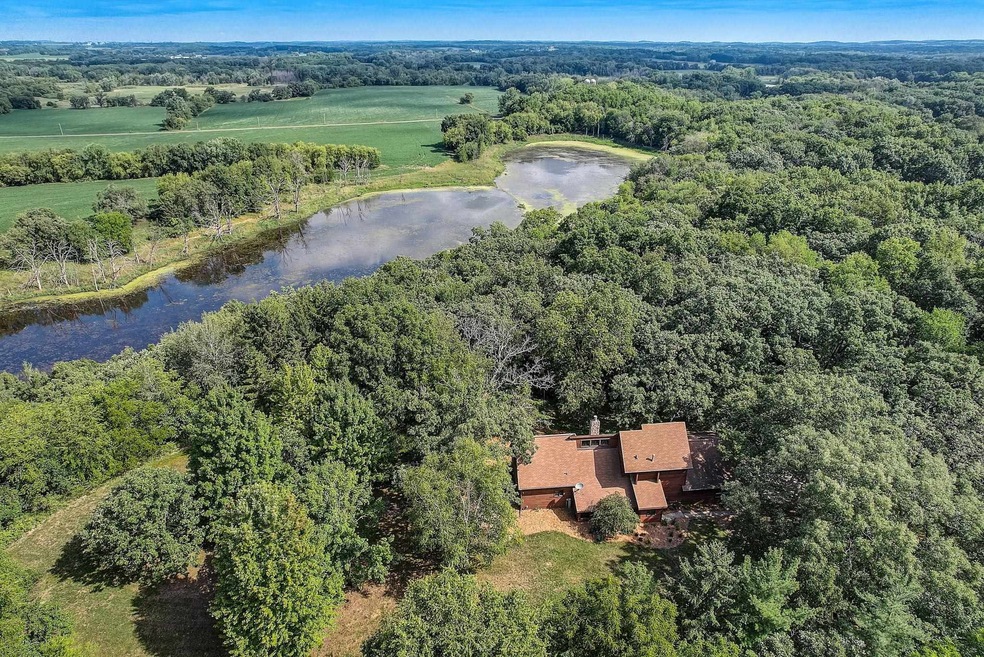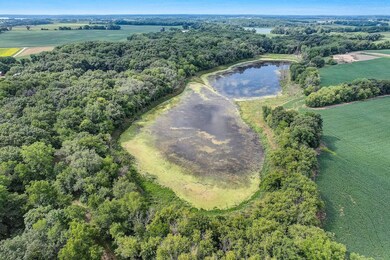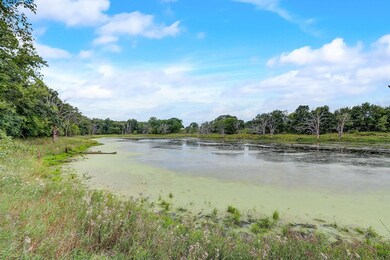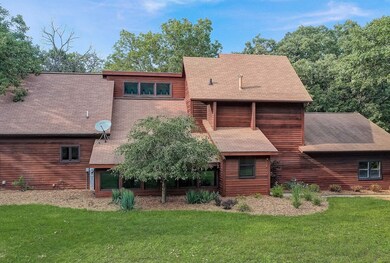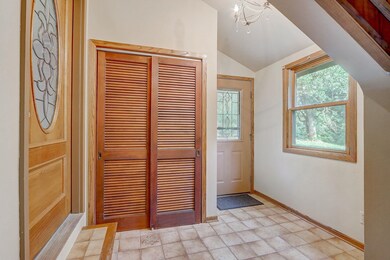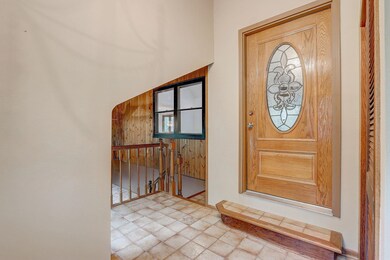
134 Craig Rd Edgerton, WI 53534
Highlights
- Horses Allowed On Property
- Second Garage
- Open Floorplan
- Home fronts a pond
- Sauna
- Deck
About This Home
As of December 2023Over $50K in updates! Ultra private, 10+ acre retreat backing up to 15 acre pond!! Timeless 3,350sf contemporary style 2-story w/open layout. Incredible 2,000sf finished barn w/WB stove great for home business, workshop, parking or game room. Home features 3BR/3BA + office & 2-car attached garage with huge storage attic above accessible by a separate staircase. Ample outdoor living spaces including screened-in porch, deck and patios. The walk-out LL features a rec room w/wet bar, WB stove, bonus room with sauna & storage areas accessible by two staircases. This unique property is unusually secluded yet a mere 5 mins to Interstate 90 & just 25 mins to Madison! Zoned for horses! Low taxes in Albion township! Over $50K in improvements! Quick closing possible. 3,350+sf contemporary 3BR/3BA on 10+ acres backing up to 15 acre pond! Low taxes in Albion township!
Last Agent to Sell the Property
Lake & City Homes Realty License #55032-90 Listed on: 07/28/2023
Home Details
Home Type
- Single Family
Est. Annual Taxes
- $8,092
Year Built
- Built in 1977
Lot Details
- 10.56 Acre Lot
- Home fronts a pond
- Rural Setting
- Level Lot
- Wooded Lot
- Property is zoned RR-8
Home Design
- Contemporary Architecture
- Poured Concrete
- Wood Siding
Interior Spaces
- Multi-Level Property
- Open Floorplan
- Wet Bar
- Vaulted Ceiling
- Wood Burning Fireplace
- Free Standing Fireplace
- Great Room
- Den
- Bonus Room
- Screened Porch
- Sauna
- Wood Flooring
- Walkup Attic
- Home Security System
Kitchen
- Oven or Range
- Dishwasher
Bedrooms and Bathrooms
- 3 Bedrooms
- 3 Full Bathrooms
- Bathtub
- Walk-in Shower
Laundry
- Dryer
- Washer
Finished Basement
- Walk-Out Basement
- Basement Fills Entire Space Under The House
Parking
- 2 Car Garage
- Second Garage
- Driveway Level
Accessible Home Design
- Accessible Full Bathroom
- Accessible Bedroom
- Low Pile Carpeting
Outdoor Features
- Deck
- Patio
- Outdoor Storage
Schools
- Edgerton Community Elementary School
- Edgerton Middle School
- Edgerton High School
Utilities
- Zoned Heating and Cooling System
- Well
- Liquid Propane Gas Water Heater
- Water Softener
- High Speed Internet
- Cable TV Available
Additional Features
- Air Cleaner
- Horses Allowed On Property
Community Details
- Built by Pyramid Builders
- Rural Subdivision
Ownership History
Purchase Details
Home Financials for this Owner
Home Financials are based on the most recent Mortgage that was taken out on this home.Purchase Details
Home Financials for this Owner
Home Financials are based on the most recent Mortgage that was taken out on this home.Purchase Details
Purchase Details
Home Financials for this Owner
Home Financials are based on the most recent Mortgage that was taken out on this home.Similar Homes in Edgerton, WI
Home Values in the Area
Average Home Value in this Area
Purchase History
| Date | Type | Sale Price | Title Company |
|---|---|---|---|
| Warranty Deed | $618,000 | None Listed On Document | |
| Warranty Deed | $557,500 | None Available | |
| Deed | -- | None Available | |
| Warranty Deed | $375,000 | None Available |
Mortgage History
| Date | Status | Loan Amount | Loan Type |
|---|---|---|---|
| Open | $556,200 | New Conventional | |
| Closed | $25,000 | Credit Line Revolving | |
| Previous Owner | $50,000 | Credit Line Revolving | |
| Previous Owner | $87,000 | Unknown | |
| Previous Owner | $28,000 | Unknown |
Property History
| Date | Event | Price | Change | Sq Ft Price |
|---|---|---|---|---|
| 12/21/2023 12/21/23 | Sold | $618,000 | -1.1% | $184 / Sq Ft |
| 10/16/2023 10/16/23 | Price Changed | $625,000 | -3.8% | $187 / Sq Ft |
| 09/26/2023 09/26/23 | Price Changed | $650,000 | -7.0% | $194 / Sq Ft |
| 08/15/2023 08/15/23 | Price Changed | $699,000 | -6.8% | $209 / Sq Ft |
| 08/03/2023 08/03/23 | For Sale | $750,000 | +21.4% | $224 / Sq Ft |
| 07/31/2023 07/31/23 | Off Market | $618,000 | -- | -- |
| 07/28/2023 07/28/23 | For Sale | $750,000 | +34.5% | $224 / Sq Ft |
| 09/30/2020 09/30/20 | Sold | $557,500 | -0.4% | $166 / Sq Ft |
| 09/01/2020 09/01/20 | Pending | -- | -- | -- |
| 08/27/2020 08/27/20 | For Sale | $559,900 | +49.3% | $167 / Sq Ft |
| 06/26/2013 06/26/13 | Sold | $375,000 | -1.3% | $121 / Sq Ft |
| 04/25/2013 04/25/13 | Pending | -- | -- | -- |
| 07/13/2012 07/13/12 | For Sale | $379,900 | -- | $123 / Sq Ft |
Tax History Compared to Growth
Tax History
| Year | Tax Paid | Tax Assessment Tax Assessment Total Assessment is a certain percentage of the fair market value that is determined by local assessors to be the total taxable value of land and additions on the property. | Land | Improvement |
|---|---|---|---|---|
| 2024 | $9,135 | $624,500 | $94,200 | $530,300 |
| 2023 | $8,512 | $624,500 | $94,200 | $530,300 |
| 2021 | $7,398 | $421,800 | $94,200 | $327,600 |
| 2020 | $6,684 | $375,000 | $94,200 | $280,800 |
| 2019 | $6,750 | $375,000 | $94,200 | $280,800 |
| 2018 | $6,423 | $375,000 | $94,200 | $280,800 |
| 2017 | $6,159 | $375,000 | $94,200 | $280,800 |
| 2016 | $5,997 | $375,000 | $94,200 | $280,800 |
| 2015 | $5,914 | $375,000 | $94,200 | $280,800 |
| 2014 | $6,009 | $375,000 | $94,200 | $280,800 |
Agents Affiliated with this Home
-

Seller's Agent in 2023
Jolenta Averill
Lake & City Homes Realty
(608) 628-9701
116 Total Sales
-

Buyer's Agent in 2023
Aaron Weber
Compass Real Estate Wisconsin
(608) 556-4179
434 Total Sales
-
V
Seller's Agent in 2020
Virginia Quirk
Great Western Properties
(847) 602-4051
29 Total Sales
-

Seller's Agent in 2013
Jeremy Spiegel
Stark Company, REALTORS
(608) 219-0376
64 Total Sales
-
J
Buyer's Agent in 2013
Judy Spiegel
South Central Non-Member
Map
Source: South Central Wisconsin Multiple Listing Service
MLS Number: 1961002
APN: 0512-123-9501-0
- 303 Craig Rd
- N2403 E Rockdale Rd
- W9595 Lake Dr
- 269 Oak St
- 370 Lake Shore Dr
- 103 Lake Ct
- 149 Oakwood Ave
- 91 Forest Ave
- 73.3 Acres Hwy 51 Acres
- 76 Hillside Rd
- 1081 Eagle Ct
- 1102 Eldon Way
- L17 Eldon Way
- 11870 N Heritage Ridge
- 11849 N Heritage Ridge
- 963 E Lakeside Dr
- Lot 60 Lakeside Dr
- 11614 N Heritage Ridge
- 742 Hemphill Ave
- Lot 7 N Maple Beach Dr
