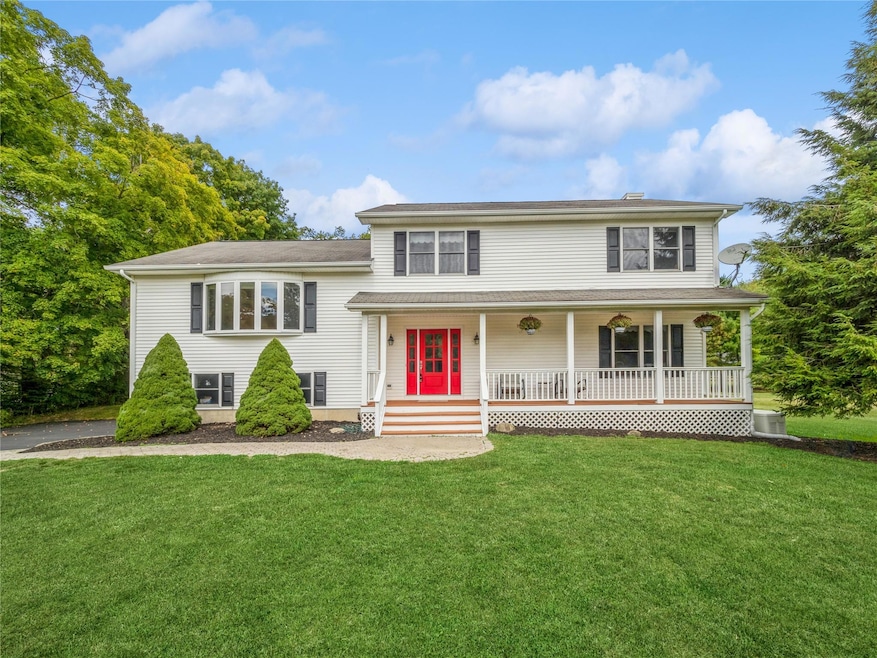
134 Cranberry Dr Hopewell Junction, NY 12533
Highlights
- Deck
- Wood Flooring
- Stainless Steel Appliances
- Arlington High School Rated A-
- Formal Dining Room
- Fireplace
About This Home
As of July 2025This exceptional home is located in the highly sought-after Covered Bridge neighborhood. The meticulously updated oversized four-level split home is situated on a beautifully landscaped, park-like level property. It offers three bedrooms, an office, and three and a half baths, with the potential for an accessory suite.
The main level features an updated eat-in kitchen complete with white cabinets, quartz countertops, and stainless-steel appliances, with access to the 24x14 deck. There is also a formal dining room and large formal living room with hardwood floors. The master bedroom suite ensures privacy with its new bathroom and walk-in closet. Additionally, there are two more bedrooms and an updated main bathroom.
On the third level, you will find an office, laundry room, family room with a pellet stove, and a full bath. The finished lower level, with wood-like vinyl flooring, serves as a perfect setting for a home gym, media room, or game room.
Recent improvements include all bathrooms, roof, kitchen, whole-house generator, and two air conditioning compressors. Convenient Location - 1 Mile to TSP, shopping & Dutchess Rail Trail. Arlington Schools. Move-in ready and awaiting your arrival.
Last Agent to Sell the Property
BHHS Hudson Valley Properties Brokerage Phone: 845-896-9000 License #30NU0938494 Listed on: 04/12/2025

Home Details
Home Type
- Single Family
Est. Annual Taxes
- $13,321
Year Built
- Built in 1998
Lot Details
- 1.02 Acre Lot
- Landscaped
- Level Lot
- Back Yard
Parking
- 2 Car Garage
Home Design
- Split Level Home
- Vinyl Siding
Interior Spaces
- 2,400 Sq Ft Home
- Ceiling Fan
- Chandelier
- Fireplace
- Entrance Foyer
- Formal Dining Room
- Washer and Dryer Hookup
- Finished Basement
Kitchen
- Eat-In Kitchen
- Oven
- Microwave
- Dishwasher
- Stainless Steel Appliances
Flooring
- Wood
- Carpet
- Laminate
- Tile
Bedrooms and Bathrooms
- 3 Bedrooms
- En-Suite Primary Bedroom
- Walk-In Closet
Outdoor Features
- Deck
- Shed
- Private Mailbox
- Porch
Schools
- Noxon Road Elementary School
- Union Vale Middle School
- Arlington High School
Utilities
- Central Air
- Pellet Stove burns compressed wood to generate heat
- Baseboard Heating
- Heating System Uses Oil
- Private Water Source
- Water Softener is Owned
- Septic Tank
- Cable TV Available
Listing and Financial Details
- Exclusions: Washer & Dryer DO NOT CONVEY
- Assessor Parcel Number 1328006459049673990000
Ownership History
Purchase Details
Home Financials for this Owner
Home Financials are based on the most recent Mortgage that was taken out on this home.Purchase Details
Purchase Details
Purchase Details
Similar Homes in the area
Home Values in the Area
Average Home Value in this Area
Purchase History
| Date | Type | Sale Price | Title Company |
|---|---|---|---|
| Deed | $110,000 | -- | |
| Interfamily Deed Transfer | -- | -- | |
| Deed | $242,281 | -- | |
| Deed | $60,000 | -- |
Mortgage History
| Date | Status | Loan Amount | Loan Type |
|---|---|---|---|
| Open | $300,000 | Credit Line Revolving | |
| Closed | $113,000 | New Conventional |
Property History
| Date | Event | Price | Change | Sq Ft Price |
|---|---|---|---|---|
| 07/23/2025 07/23/25 | Sold | $657,000 | +3.5% | $274 / Sq Ft |
| 05/12/2025 05/12/25 | Pending | -- | -- | -- |
| 04/12/2025 04/12/25 | For Sale | $634,900 | -- | $265 / Sq Ft |
Tax History Compared to Growth
Tax History
| Year | Tax Paid | Tax Assessment Tax Assessment Total Assessment is a certain percentage of the fair market value that is determined by local assessors to be the total taxable value of land and additions on the property. | Land | Improvement |
|---|---|---|---|---|
| 2023 | $15,541 | $535,700 | $77,500 | $458,200 |
| 2022 | $15,459 | $487,000 | $77,500 | $409,500 |
| 2021 | $15,567 | $434,800 | $77,500 | $357,300 |
| 2020 | $11,753 | $402,600 | $77,500 | $325,100 |
| 2019 | $11,567 | $402,600 | $77,500 | $325,100 |
| 2018 | $11,089 | $379,800 | $77,500 | $302,300 |
| 2017 | $10,877 | $376,000 | $77,500 | $298,500 |
| 2016 | $10,713 | $376,000 | $77,500 | $298,500 |
| 2015 | -- | $376,000 | $77,500 | $298,500 |
| 2014 | -- | $414,800 | $77,500 | $337,300 |
Agents Affiliated with this Home
-
GRACE NUZBACK
G
Seller's Agent in 2025
GRACE NUZBACK
BHHS Hudson Valley Properties
(845) 206-3476
10 in this area
32 Total Sales
-
Kaitlynn MacIsaac
K
Buyer's Agent in 2025
Kaitlynn MacIsaac
eXp Realty
1 in this area
15 Total Sales
Map
Source: OneKey® MLS
MLS Number: 845588
APN: 132800-6459-04-967399-0000
- 0 Arthursburg Rd
- 16 Apple Summit Ln
- 231 Lakeview Rd
- 3 Ridge Rd
- 17 Sylvan Lake Rd
- 126 S Vacation Dr
- 11 Rita Ln
- 2 Innsbruck Blvd
- 99 Dogwood Rd
- 1035 Noxon Rd
- 35 Hillside Lake Rd
- 420 Fourth Rd
- 97 Shagbark Ln
- 1345 Route 82
- 27 Pulling Rd
- 30 Mountain Pass Rd
- 127 Shagbark Ln
- 107 Oakridge Rd
- 93 Sylvan Lake Rd
- 6 Beaver Rd
