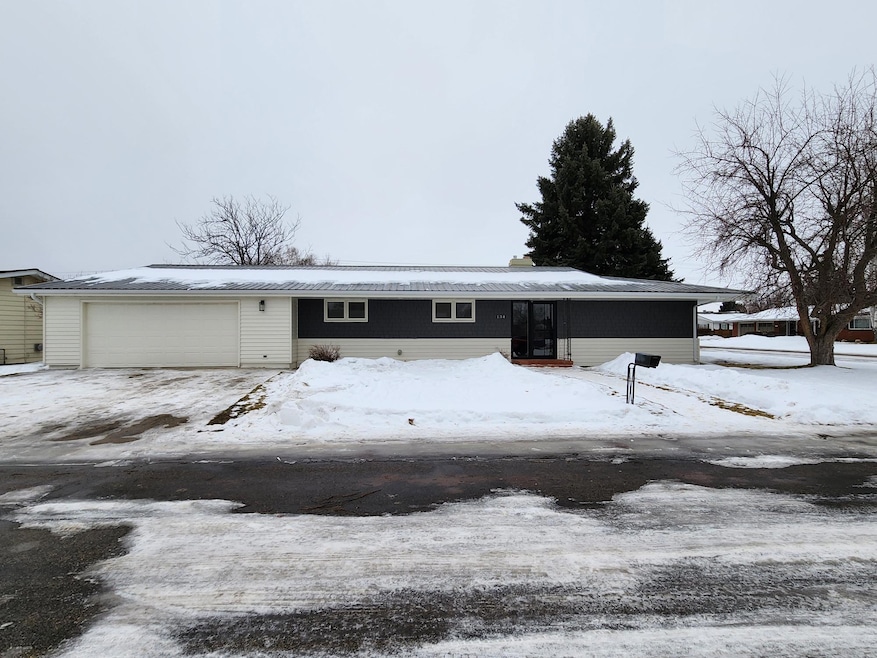
134 Crescent Dr Sheridan, WY 82801
Highlights
- Ranch Style House
- Fireplace
- Patio
- Sheridan High School Rated A-
- 2 Car Attached Garage
- Entrance Foyer
About This Home
As of March 2025Discover your dream home in this charming newly remodeled property located in one of Sheridan's most desirable neighborhoods! This stunning residence has been totally remodeled and now boasts an open-concept layout, featuring a modern kitchen with stainless steel appliances, beautiful quartz countertops, and ample storage space. The spacious living room is perfect for entertaining, with large windows that flood the space with natural light. With three spacious bedrooms and three luxurious bathrooms, this home is ideal for families of all sizes. Enjoy the tranquility of the private backyard that is perfect for summer barbecues or quiet evenings under the stars. Don't miss the opportunity to live in this sought-after neighborhood close to parks, schools, walking paths and the hospital!
Last Agent to Sell the Property
Pioneer Realty Group, LLP License #2126 Listed on: 02/03/2025
Last Buyer's Agent
Becky Sanders
ERA Carroll Realty, Co., Inc.
Home Details
Home Type
- Single Family
Est. Annual Taxes
- $3,002
Year Built
- Built in 1970
Lot Details
- Partially Fenced Property
- Sprinkler System
Parking
- 2 Car Attached Garage
- Driveway
Home Design
- Ranch Style House
- Metal Roof
- Metal Siding
- Lead Paint Disclosure
Interior Spaces
- 2,076 Sq Ft Home
- Fireplace
- Entrance Foyer
- Crawl Space
- Disposal
Bedrooms and Bathrooms
- 3 Bedrooms
- 3 Bathrooms
Outdoor Features
- Patio
Utilities
- Forced Air Heating and Cooling System
- Heating System Uses Natural Gas
- Electricity To Lot Line
Community Details
- Kiewit Subdivision
Similar Homes in Sheridan, WY
Home Values in the Area
Average Home Value in this Area
Mortgage History
| Date | Status | Loan Amount | Loan Type |
|---|---|---|---|
| Open | $292,100 | VA | |
| Closed | $150,000 | Credit Line Revolving |
Property History
| Date | Event | Price | Change | Sq Ft Price |
|---|---|---|---|---|
| 03/07/2025 03/07/25 | Sold | -- | -- | -- |
| 02/03/2025 02/03/25 | For Sale | $597,997 | +49.5% | $288 / Sq Ft |
| 11/22/2024 11/22/24 | Sold | -- | -- | -- |
| 08/27/2024 08/27/24 | For Sale | $399,999 | -- | $193 / Sq Ft |
Tax History Compared to Growth
Tax History
| Year | Tax Paid | Tax Assessment Tax Assessment Total Assessment is a certain percentage of the fair market value that is determined by local assessors to be the total taxable value of land and additions on the property. | Land | Improvement |
|---|---|---|---|---|
| 2025 | $3,002 | $36,259 | $5,992 | $30,267 |
| 2024 | $3,002 | $41,983 | $7,367 | $34,616 |
| 2023 | $2,883 | $40,320 | $6,316 | $34,004 |
| 2022 | $2,522 | $35,279 | $5,696 | $29,583 |
| 2021 | $2,154 | $30,132 | $6,074 | $24,058 |
| 2020 | $2,031 | $28,399 | $5,446 | $22,953 |
| 2019 | $1,983 | $27,741 | $5,446 | $22,295 |
| 2018 | $1,856 | $25,961 | $5,350 | $20,611 |
| 2017 | $1,755 | $24,549 | $4,867 | $19,682 |
| 2015 | $1,716 | $23,997 | $4,388 | $19,609 |
| 2014 | $1,674 | $23,417 | $4,195 | $19,222 |
| 2013 | -- | $23,097 | $3,622 | $19,475 |
Agents Affiliated with this Home
-
J
Seller's Agent in 2025
Jason Lonabaugh
Pioneer Realty Group, LLP
-
B
Buyer's Agent in 2025
Becky Sanders
ERA Carroll Realty, Co., Inc.
-
D
Seller's Agent in 2024
Doris Moeller
ERA Carroll Realty, Co., Inc.
-
J
Buyer's Agent in 2024
Jason A. Lonabaugh
ABC Realty Company
Map
Source: Sheridan County Board of REALTORS®
MLS Number: 25-68
APN: 03-5684-28-1-29-001-25
- 1421 Champion Dr
- 368 E Mountain View Dr
- 1658 S Mountain View Dr
- 324 2nd Pkwy W
- 1324 Lewis St
- 825 W Loucks St
- 896 W Works St
- 1433 Lewis St
- 1467 Lewis St
- 1435 Avon St
- 1748 Meadowlark Ln
- 1301 Avon St Unit B
- 1290 Burton St Unit D
- 1301 Avon St Unit C2
- 315 Pheasant Place
- 1300 Burton St Unit D
- 1773 Meadowlark Ln
- 918 Highland Ave Unit A
- 50 N Dome Dr
- 240 Sherman Ave






