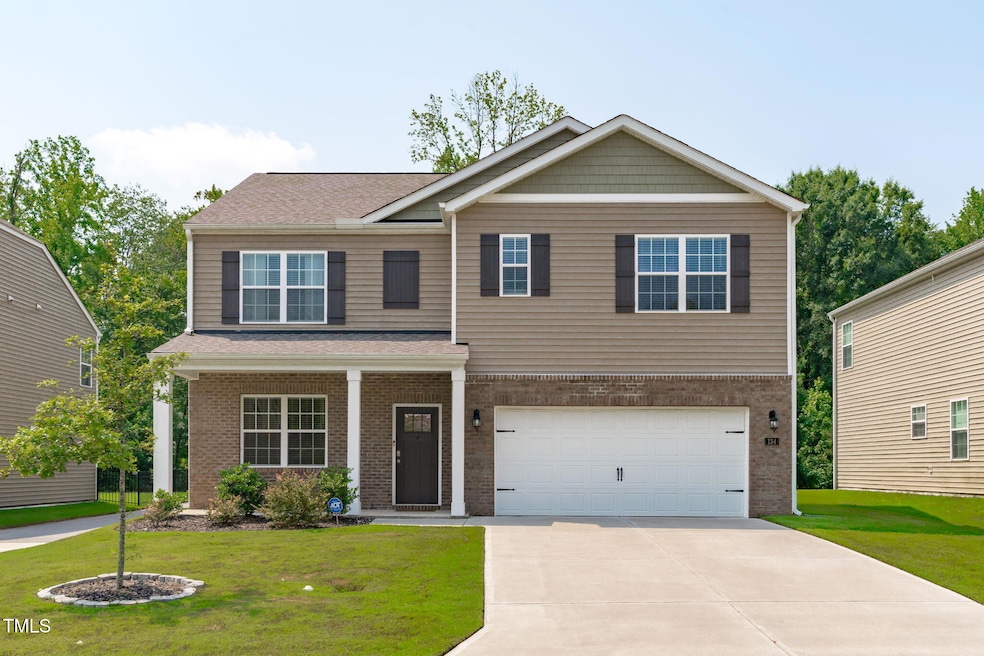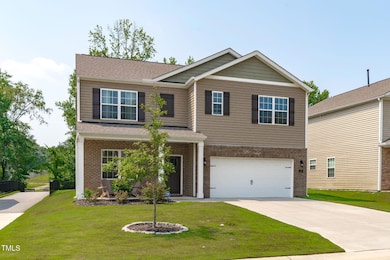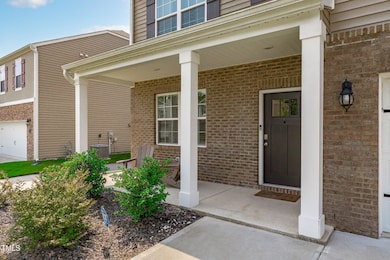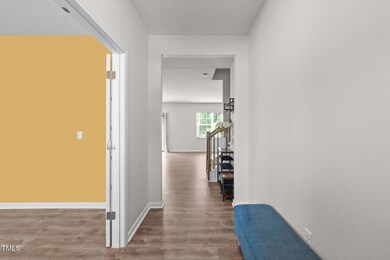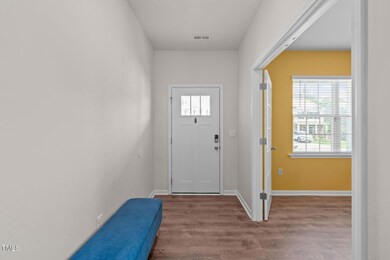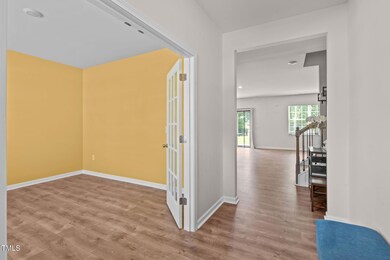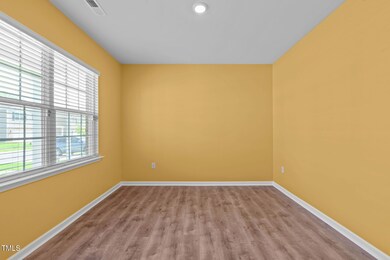134 David Hill Dr Buffalo Lake, NC 27330
Estimated payment $2,433/month
Highlights
- View of Trees or Woods
- Transitional Architecture
- Loft
- Open Floorplan
- Main Floor Bedroom
- High Ceiling
About This Home
OFFERING THIS PROPERTY FOR SALE OR FOR RENT!!! This D.R. Horton sought after and popular Hayden floor plan is better than new with all the upgrades and conveniences already complete for new owner!!! Offering 5BR/3BA , flex room (office or den), and a loft, there's enough space for everyone's needs. Open downstairs layout encompasses family/dining/kitchen. The kitchen features an abundance of white cabinetry, granite counter tops, S/S appliances, tile backsplash, & large island. Dining room chandelier conveys. Family room includes a ceiling fan and gas fireplace and wall mounted Samsung TV/sound bar. First floor features one bedroom and hallway full bath. Upstairs large primary en suite, double vanities, water closet, walk in shower, 1 enormous walk in closet & another 2nd walk in closet. Upstairs also includes 3 more bedrooms and another full bath w/double vanities and a tub/shower combo. The huge loft is great for game or play room. Enjoy outdoor spaces on the covered front porch or the back patio that overlooks the soccer friendly level backyard that is completely fenced in backing up to natural woods and a walking path to the lake!!! This home also includes LKN Lights (architectural/ambient) lighting installed that conveys.
Home Details
Home Type
- Single Family
Est. Annual Taxes
- $3,999
Year Built
- Built in 2022
Lot Details
- 8,276 Sq Ft Lot
- Landscaped
- Interior Lot
- Rectangular Lot
- Level Lot
- Irregular Lot
- Cleared Lot
- Back Yard Fenced and Front Yard
HOA Fees
- $65 Monthly HOA Fees
Parking
- 2 Car Attached Garage
- Parking Accessed On Kitchen Level
- Front Facing Garage
- Private Driveway
- 2 Open Parking Spaces
Home Design
- Transitional Architecture
- Brick or Stone Mason
- Slab Foundation
- Architectural Shingle Roof
- Vinyl Siding
- Stone
Interior Spaces
- 2,511 Sq Ft Home
- 2-Story Property
- Open Floorplan
- Smooth Ceilings
- High Ceiling
- Ceiling Fan
- Recessed Lighting
- Chandelier
- Gas Fireplace
- Double Pane Windows
- Blinds
- Sliding Doors
- Entrance Foyer
- Family Room with Fireplace
- Home Office
- Loft
- Views of Woods
- Pull Down Stairs to Attic
Kitchen
- Breakfast Bar
- Gas Range
- Microwave
- Dishwasher
- Stainless Steel Appliances
- Kitchen Island
- Granite Countertops
- Disposal
Flooring
- Carpet
- Laminate
- Vinyl
Bedrooms and Bathrooms
- 5 Bedrooms
- Main Floor Bedroom
- Primary bedroom located on second floor
- Dual Closets
- Walk-In Closet
- 3 Full Bathrooms
- Double Vanity
- Private Water Closet
- Separate Shower in Primary Bathroom
- Bathtub with Shower
- Separate Shower
Laundry
- Laundry Room
- Laundry on upper level
- Dryer
- Washer
Home Security
- Home Security System
- Carbon Monoxide Detectors
- Fire and Smoke Detector
Outdoor Features
- Patio
- Exterior Lighting
- Rain Gutters
- Front Porch
Schools
- Deep River Elementary School
- East Lee Middle School
- Southern Lee High School
Utilities
- Central Air
- Heating System Uses Natural Gas
- Natural Gas Connected
- Gas Water Heater
- Septic System
- Cable TV Available
Listing and Financial Details
- Assessor Parcel Number 965621059700
Community Details
Overview
- Galvins Ridge Community Association, Inc Association, Phone Number (919) 848-4911
- Built by D.R. HORTON
- Galvins Ridge Subdivision, Hayden Floorplan
- Pond Year Round
Recreation
- Dog Park
- Trails
Map
Home Values in the Area
Average Home Value in this Area
Tax History
| Year | Tax Paid | Tax Assessment Tax Assessment Total Assessment is a certain percentage of the fair market value that is determined by local assessors to be the total taxable value of land and additions on the property. | Land | Improvement |
|---|---|---|---|---|
| 2025 | $4,349 | $337,500 | $40,000 | $297,500 |
| 2024 | $4,349 | $337,500 | $40,000 | $297,500 |
| 2023 | $3,704 | $283,900 | $40,000 | $243,900 |
| 2022 | $15 | $30,000 | $30,000 | $0 |
Property History
| Date | Event | Price | List to Sale | Price per Sq Ft | Prior Sale |
|---|---|---|---|---|---|
| 12/02/2025 12/02/25 | Pending | -- | -- | -- | |
| 10/24/2025 10/24/25 | Price Changed | $388,000 | -2.5% | $155 / Sq Ft | |
| 08/12/2025 08/12/25 | Price Changed | $398,000 | -1.7% | $159 / Sq Ft | |
| 07/22/2025 07/22/25 | Price Changed | $405,000 | -1.5% | $161 / Sq Ft | |
| 07/11/2025 07/11/25 | For Sale | $411,000 | +0.3% | $164 / Sq Ft | |
| 12/15/2023 12/15/23 | Off Market | $409,590 | -- | -- | |
| 01/27/2023 01/27/23 | Sold | $409,590 | -1.2% | $163 / Sq Ft | View Prior Sale |
| 12/14/2022 12/14/22 | Pending | -- | -- | -- | |
| 11/17/2022 11/17/22 | For Sale | $414,590 | -- | $165 / Sq Ft |
Purchase History
| Date | Type | Sale Price | Title Company |
|---|---|---|---|
| Warranty Deed | -- | None Listed On Document | |
| Special Warranty Deed | $410,000 | -- | |
| Special Warranty Deed | $410,000 | None Listed On Document |
Source: Doorify MLS
MLS Number: 10108705
APN: 9656-21-0597-00
- 104 Pisgah St
- WILMINGTON Plan at Galvins Ridge
- BRISTOL Plan at Galvins Ridge - The Villas
- AZALEA Plan at Galvins Ridge - The Villas
- COLUMBIA Plan at Galvins Ridge
- CALI Plan at Galvins Ridge
- MAYWOOD - EXPRESS Plan at Galvins Ridge - The Townes
- NEWTON - EXPRESS Plan at Galvins Ridge - The Townes
- CLIFTON Plan at Galvins Ridge - The Villas
- HAYDEN Plan at Galvins Ridge
- TAYLOR Plan at Galvins Ridge
- DOVER Plan at Galvins Ridge - The Villas
- BELHAVEN Plan at Galvins Ridge
- HANOVER Plan at Galvins Ridge
- 163 Starlight St
- 147 Starlight St
- 502 Ashley Run
- 507 Ashley Run
- 510 Ashley Run
