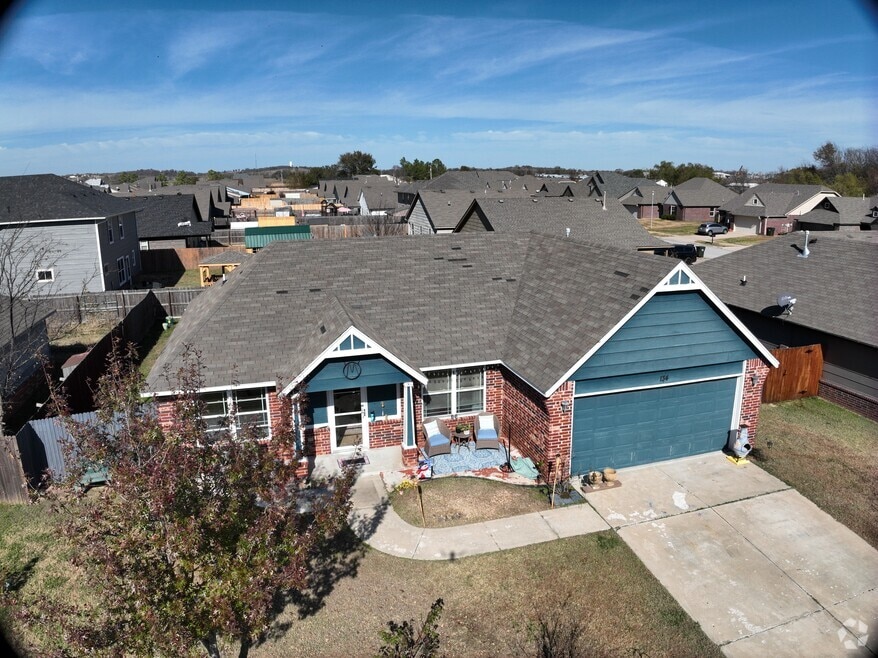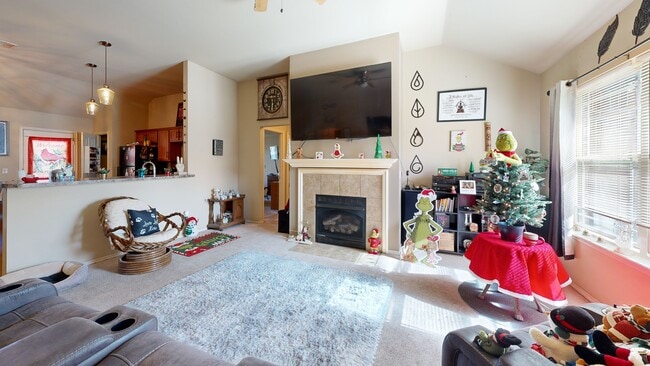
134 Dp Newman Cir Kiefer, OK 74041
Estimated payment $1,323/month
Highlights
- Attic
- Covered Patio or Porch
- Brick Veneer
- High Ceiling
- 2 Car Attached Garage
- Bungalow
About This Home
Want to be HOME for the holidays? Now's your chance! This charming 3 bedroom 2 bath bungalow in the desirable town of Kiefer offers an eat-in kitchen, AND a storm shelter -- all in a friendly neighborhood. It has an open floorplan, 2 car garage, and includes all appliances. This home is perfect for first-time Buyers, investors, or those looking to downsize. Home is being sold "as is" with no repairs to be made by the Seller, other than those that are required by the lender.
Home Details
Home Type
- Single Family
Est. Annual Taxes
- $1,646
Year Built
- Built in 2011
Lot Details
- 7,004 Sq Ft Lot
- South Facing Home
- Property is Fully Fenced
- Privacy Fence
HOA Fees
- $17 Monthly HOA Fees
Parking
- 2 Car Attached Garage
- Driveway
Home Design
- Bungalow
- Brick Veneer
- Slab Foundation
- Wood Frame Construction
- Fiberglass Roof
- Wood Siding
- Asphalt
Interior Spaces
- 1,384 Sq Ft Home
- 1-Story Property
- High Ceiling
- Fireplace Features Blower Fan
- Gas Log Fireplace
- Vinyl Clad Windows
- Attic
Kitchen
- Oven
- Range
- Dishwasher
- Laminate Countertops
- Disposal
Flooring
- Carpet
- Tile
Bedrooms and Bathrooms
- 3 Bedrooms
- 2 Full Bathrooms
Laundry
- Dryer
- Washer
Home Security
- Storm Doors
- Fire and Smoke Detector
Outdoor Features
- Covered Patio or Porch
- Storm Cellar or Shelter
Schools
- Kiefer Elementary And Middle School
- Kiefer High School
Utilities
- Zoned Heating and Cooling
- Heating System Uses Gas
- Programmable Thermostat
- Gas Water Heater
- High Speed Internet
- Cable TV Available
Community Details
- Brownstone Village Amd East Park Subdivision
3D Interior and Exterior Tours
Floorplan
Map
Home Values in the Area
Average Home Value in this Area
Tax History
| Year | Tax Paid | Tax Assessment Tax Assessment Total Assessment is a certain percentage of the fair market value that is determined by local assessors to be the total taxable value of land and additions on the property. | Land | Improvement |
|---|---|---|---|---|
| 2025 | $1,671 | $17,334 | $2,868 | $14,466 |
| 2024 | $1,646 | $16,829 | $2,868 | $13,961 |
| 2023 | $1,646 | $16,339 | $2,868 | $13,471 |
| 2022 | $1,490 | $15,863 | $2,868 | $12,995 |
| 2021 | $1,549 | $15,401 | $2,868 | $12,533 |
| 2020 | $1,485 | $15,178 | $2,868 | $12,310 |
| 2019 | $1,542 | $15,948 | $2,868 | $13,080 |
| 2018 | $1,564 | $16,200 | $717 | $15,483 |
| 2017 | $1,510 | $16,200 | $717 | $15,483 |
| 2016 | $1,521 | $16,200 | $717 | $15,483 |
| 2015 | -- | $16,200 | $717 | $15,483 |
| 2014 | -- | $16,200 | $717 | $15,483 |
Property History
| Date | Event | Price | List to Sale | Price per Sq Ft |
|---|---|---|---|---|
| 12/08/2025 12/08/25 | Price Changed | $222,400 | 0.0% | $161 / Sq Ft |
| 11/18/2025 11/18/25 | Price Changed | $222,500 | -0.2% | $161 / Sq Ft |
| 11/02/2025 11/02/25 | For Sale | $223,000 | -- | $161 / Sq Ft |
Purchase History
| Date | Type | Sale Price | Title Company |
|---|---|---|---|
| Interfamily Deed Transfer | -- | None Available | |
| Warranty Deed | $135,000 | None Available |
Mortgage History
| Date | Status | Loan Amount | Loan Type |
|---|---|---|---|
| Open | $135,859 | VA |
About the Listing Agent

My team and I help ALL Buyers and Sellers within about a 45 mile radius. We strive for excellence in every aspect of the real estate transaction and are available 7 days a week.
I specialize in helping empty and sell the homes that have been left to you by a loved one. One call or text to (918) 992-9268 will have you "Cleared. Cleaned. Closed."
Lisa's Other Listings
Source: MLS Technology
MLS Number: 2545606
APN: 7005-00-004-000-0-170-00
- 129 Dp Newman Cir
- 205 Vail Cir
- 205 Taos Dr
- 112 Stark St
- 803 W 150th St
- 15375 S 26th West Ave
- 33 Mary
- 311 E Indiana
- 8 Ryan Place
- 571 W 149th Place
- 467 W 147th Place S
- 14603 S Xenophon Ave
- 341 N Main St
- 15715 S Broadway St
- 110 E 156th Place S
- 41 E 148th St
- 14336 S Barber St
- 13708 S Elwood Ave
- 14812 S Fern Place
- 14772 S Fern Place
- 120 Newman Cir
- 1922 W 161st St S
- 834 W 138th St S
- 14246 S Hickory St
- 268 E 137th St
- 745 E 139th Place S
- 1046 E 144th St
- 661 E 135th St
- 1271 E 143rd St
- 12302 S Yukon Ave
- 11421 S James Ave
- 1706 W 117th St S
- 3710 W 108th Ct S
- 2059 E 129th Place S
- 12011 S Cedar Ave
- 1201 W 112th St S
- 1106 E Mcleod Ave
- 13722 S 20th Place E
- 805 N Ridgeway St
- 1285 S Cheyenne Rd





