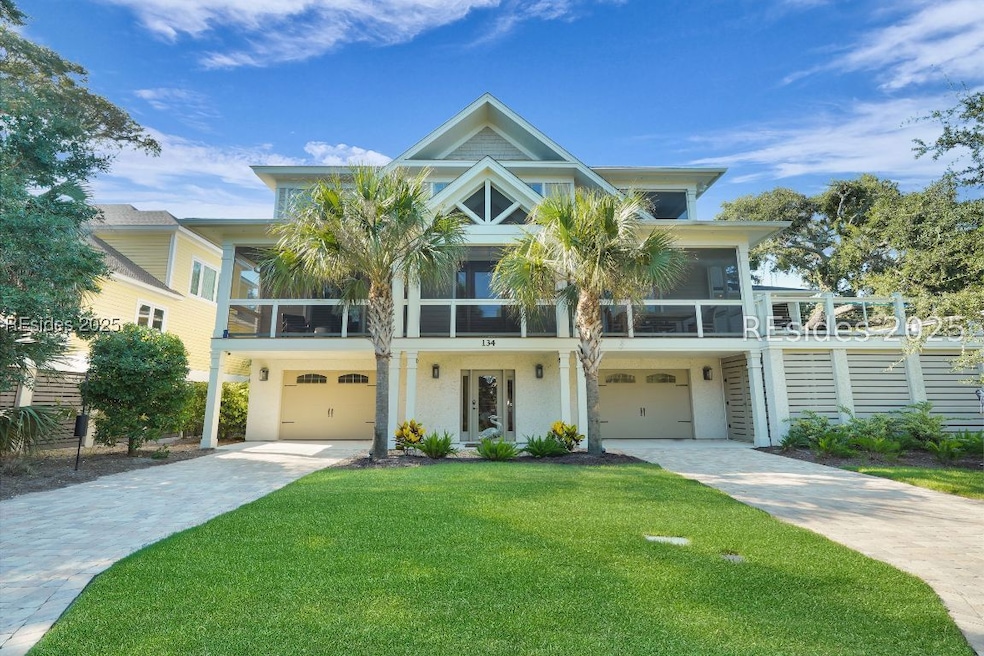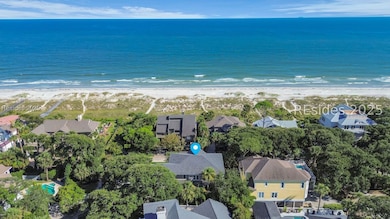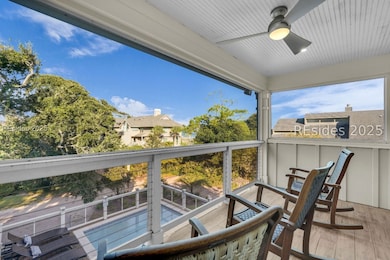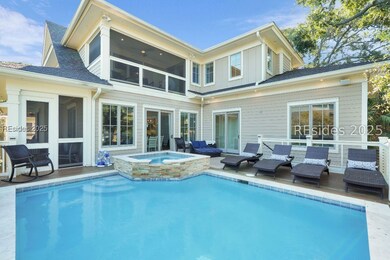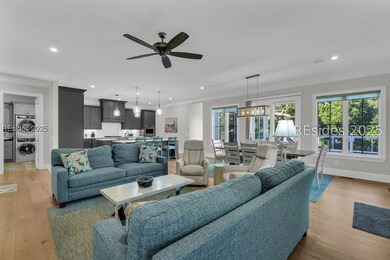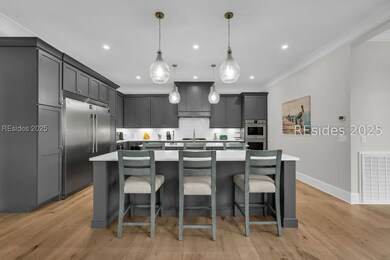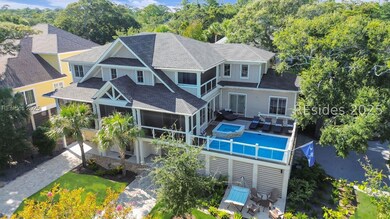Estimated payment $32,608/month
Highlights
- Community Beach Access
- Ocean View
- Two Primary Bedrooms
- Hilton Head Island High School Rated A-
- Spa
- Deck
About This Home
Own one of Hilton Head's most coveted beach homes, 134 Dune Lane, an expansive luxury retreat situated on a corner lot directly across from the beach path and 12 miles of pristine beaches. This custom-built second-row home offers peek-a-boo Atlantic Ocean views from multiple floors, with 4 private primary suites, an elevator to all levels, and dual living areas with 65" TVs. The gourmet kitchen features double ovens, 2 refrigerators, wine fridge, and ample space for entertaining. Enjoy the screened porch, gas grill, and private pool/spa on the elevated sun deck. The garage includes ping pong & shuffleboard, and there's ample parking with two driveways. Located just a quick bike ride from Coligny Plaza, this home blends luxury, privacy, and proximity to endless activities and food options. 134 Dune Lane is the perfect 2nd home, income property with over $300,000 in projected rental income, or primary residence.
Home Details
Home Type
- Single Family
Est. Annual Taxes
- $56,427
Year Built
- Built in 2021
Lot Details
- Southeast Facing Home
- Landscaped
- Corner Lot
- Sprinkler System
Parking
- 3 Car Garage
Home Design
- Asphalt Roof
- Composite Building Materials
Interior Spaces
- 4,440 Sq Ft Home
- 2-Story Property
- Wet Bar
- Furnished
- Bookcases
- Tray Ceiling
- Smooth Ceilings
- Ceiling Fan
- Fireplace
- Window Treatments
- Great Room
- Living Room
- Dining Room
- Den
- Bonus Room
- Storage Room
- Utility Room
- Stone Flooring
- Ocean Views
- Pull Down Stairs to Attic
Kitchen
- Eat-In Kitchen
- Double Convection Oven
- Range
- Microwave
- Ice Maker
- Dishwasher
- Wine Cooler
- Disposal
Bedrooms and Bathrooms
- 7 Bedrooms
- Primary Bedroom on Main
- Primary Bedroom Upstairs
- Double Master Bedroom
Laundry
- Laundry Room
- Dryer
- Washer
Eco-Friendly Details
- Ventilation
Pool
- Spa
- Heated Above Ground Pool
- Outdoor Shower
Outdoor Features
- Balcony
- Deck
- Enclosed Patio or Porch
- Rain Gutters
Utilities
- Central Heating and Cooling System
- Heat Pump System
- Cable TV Available
Listing and Financial Details
- Tax Lot 134
- Assessor Parcel Number R550 015 00A 0212 0000
Community Details
Recreation
- Community Beach Access
Additional Features
- Hhbs 2A Subdivision, Custom Floorplan
- Elevator
Map
Home Values in the Area
Average Home Value in this Area
Tax History
| Year | Tax Paid | Tax Assessment Tax Assessment Total Assessment is a certain percentage of the fair market value that is determined by local assessors to be the total taxable value of land and additions on the property. | Land | Improvement |
|---|---|---|---|---|
| 2024 | $56,427 | $193,200 | $0 | $0 |
| 2023 | $46,175 | $193,200 | $0 | $0 |
| 2022 | $42,246 | $168,000 | $0 | $0 |
| 2021 | $12,085 | $48,000 | $0 | $0 |
| 2020 | $11,692 | $48,000 | $0 | $0 |
| 2019 | $15,833 | $65,590 | $0 | $0 |
| 2018 | $11,894 | $51,750 | $0 | $0 |
| 2017 | $10,820 | $45,000 | $0 | $0 |
| 2016 | $10,315 | $45,000 | $0 | $0 |
| 2014 | $16,132 | $45,000 | $0 | $0 |
Property History
| Date | Event | Price | List to Sale | Price per Sq Ft | Prior Sale |
|---|---|---|---|---|---|
| 11/26/2025 11/26/25 | Price Changed | $5,300,000 | -0.9% | $1,206 / Sq Ft | |
| 11/20/2025 11/20/25 | Price Changed | $5,350,000 | -0.9% | $1,217 / Sq Ft | |
| 11/13/2025 11/13/25 | Price Changed | $5,400,000 | -0.9% | $1,229 / Sq Ft | |
| 11/06/2025 11/06/25 | Price Changed | $5,450,000 | -0.9% | $1,240 / Sq Ft | |
| 09/05/2025 09/05/25 | For Sale | $5,500,000 | +41.9% | $1,251 / Sq Ft | |
| 06/21/2024 06/21/24 | Sold | $3,875,000 | -3.1% | $873 / Sq Ft | View Prior Sale |
| 12/13/2023 12/13/23 | Pending | -- | -- | -- | |
| 10/27/2023 10/27/23 | Price Changed | $3,999,000 | -10.9% | $901 / Sq Ft | |
| 07/15/2023 07/15/23 | For Sale | $4,489,000 | +15.8% | $1,011 / Sq Ft | |
| 07/13/2023 07/13/23 | Off Market | $3,875,000 | -- | -- |
Purchase History
| Date | Type | Sale Price | Title Company |
|---|---|---|---|
| Warranty Deed | $3,875,000 | None Listed On Document | |
| Deed | $2,800,000 | None Available | |
| Warranty Deed | $800,000 | None Available |
Mortgage History
| Date | Status | Loan Amount | Loan Type |
|---|---|---|---|
| Open | $2,712,000 | New Conventional |
Source: REsides
MLS Number: 500965
APN: R550-015-00A-0212-0000
- 116 Dune Ln
- 13 Mallard Rd
- 136 N Forest Beach Dr Unit 136
- 140 Jacana St
- 70 Shipyard Dr Unit 148
- 70 Shipyard Dr Unit 225
- 70 Shipyard Dr Unit 135
- 70 Shipyard Dr Unit 166
- 70 Shipyard Dr Unit 295
- 70 Shipyard Dr Unit 172
- 113 Shipyard Dr Unit 130
- 113 Shipyard Dr Unit 198
- 113 Shipyard Dr Unit 117
- 82 S Shore Dr
- 125 Shipyard Dr Unit 188
- 125 Shipyard Dr Unit 202
- 55 Barcelona Rd Unit 228-4
- 55 Barcelona Rd Unit 260-2
- 55 Barcelona Rd Unit 274B
- 55 Barcelona Rd Unit 232-D
- 77 Ocean Ln Unit FL1-ID1316255P
- 23 S Forest Beach Dr Unit ID1316237P
- 23 S Forest Beach Dr Unit ID1316238P
- 104 Cordillo Pkwy Unit O1
- 10 Lemoyne Ave Unit ID1322533P
- 10 Dune House Ln Unit ID1269197P
- 45 Queens Folly Rd Unit ID1309206P
- 137 Cordillo Pkwy Unit ID1322534P
- 1 Laurel Ln Unit ID1316241P
- 12 Peregrine Dr
- 3 Collier Ct Unit ID1316246P
- 10 Surf Watch Way
- 13 Dewberry Ln Unit ID1316245P
- 77 Lighthouse Rd Unit ID1316249P
- 31 Stoney Creek Rd Unit ID1316254P
- 52 Sandcastle Ct Unit ID1316234P
- 101 Lighthouse Rd Unit ID1316240P
- 2041 Deer Island Rd Unit ID1351744P
- 40 Folly Field Rd Unit HHIBTR #AR416
- 40 Folly Field Rd
