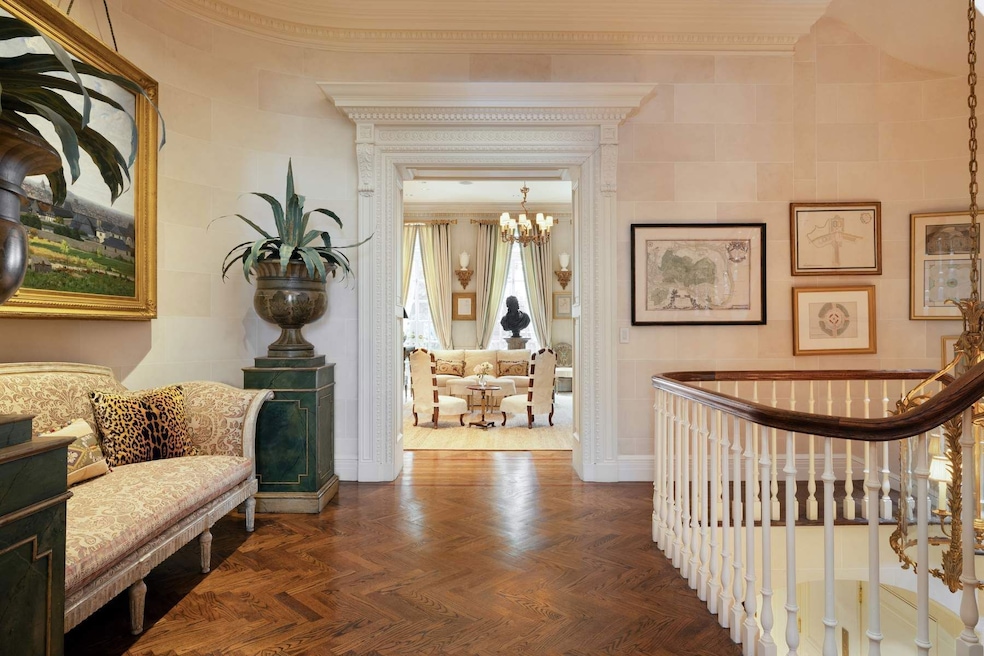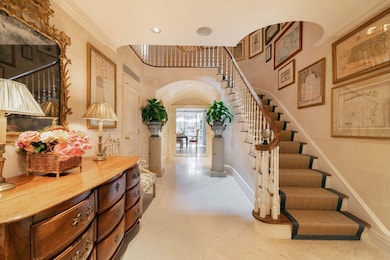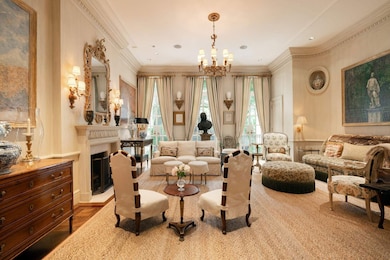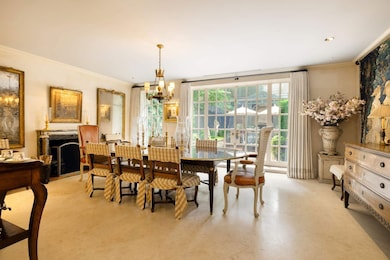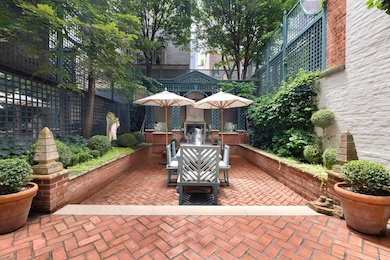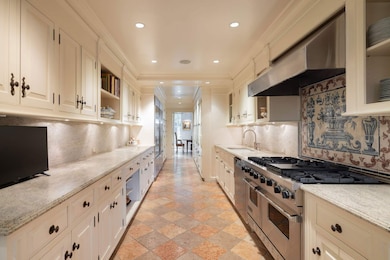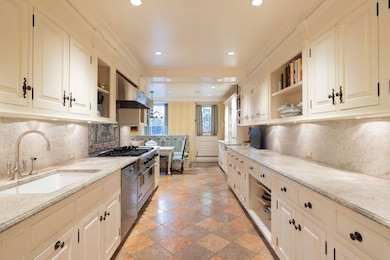134 E 71st St New York, NY 10021
Upper East Side NeighborhoodEstimated payment $85,870/month
Highlights
- City View
- 3-minute walk to 68 Street-Hunter College
- Wood Flooring
- East Side Elementary School, P.S. 267 Rated A
- Deck
- 6 Fireplaces
About This Home
Discover timeless elegance at this exceptional Queen Anne–style townhouse, ideally positioned on one of Manhattan’s most coveted blocks off Park Avenue. Built in the late 19th century by architect F.T. Camp and recognized by the National Park Service as a certified historic structure, this stately six-story residence has been masterfully reimagined by owner and acclaimed interior designer, Charlotte Moss. Behind its handsome façade lies a home of extraordinary scale and refinement. Moss’s signature style—layered, sophisticated, and deeply personal—unfolds across six expansive levels with elevator access. Curated antiques, rich textures, and globally sourced furnishings evoke a sense of worldly luxury. Soaring ceilings, six wood-burning fireplaces, and sun-filled rooms bring warmth and grandeur, while bespoke millwork and refined architectural details pay tribute to its historic pedigree, thoughtfully adapted for modern living. From elegant entertaining areas to serene private quarters, wine cellar, and landscaped garden, every inch of this home speaks to craftsmanship and grace. Garden Level
Through a wrought iron gate and manicured front garden, a marble vestibule opens to a grand spiral staircase beneath a dramatic skylight. The chef’s kitchen with custom banquette leads to a formal dining room with stone flooring, wood-burning fireplace, and hand-painted wallpaper. French doors open to a red brick garden framed by mirrored trellises and topiary. A pergola with fireplace creates a magical setting for al fresco entertaining. Second Floor – Dual Parlors
North and south-facing parlors with wood-burning fireplaces, crown moldings, and inlaid parquet floors offer grandeur and intimacy. Triple Juliet balconies overlook the private gardens, while a discreet wet bar enhances entertaining. Third Floor – Primary Suite
The full-floor primary suite offers a wood-burning fireplace, an oversized dressing room with mirrored French doors, and luxurious double bathrooms clad in marble and fine wood. A peaceful sitting area completes the retreat. Fourth Floor – Secondary Bedrooms
Two generously sized bedrooms feature en-suite baths. The south-facing bedroom includes a fireplace and laundry room, combining comfort and convenience. Fifth Floor – Signature Library
A design centerpiece, the red-fabric-paneled library stretches the full width of the home, with built-in shelving, display space, and a custom ladder—ideal for treasured volumes and objets d’art. Two additional bedrooms share a stylish full bath. Sixth Floor – Sunroom & Rooftop Terrace
A hidden gem, the top floor features a sunlit gym or studio space with direct access to a private rooftop terrace—a tranquil oasis above the city for morning coffee, evening drinks, or quiet contemplation. Lower Level – Wine Cellar & Office
Inspired by a Provençal cave à vin, the custom wine cellar is perfect for tastings and intimate gatherings. A full bath, home office, storage areas, and a second laundry room complete this highly functional level. This extraordinary home harmoniously blends architectural legacy with contemporary luxury in one of the Upper East Side’s most desirable locations. Just off Park Avenue and moments from world-class dining, designer boutiques, cultural landmarks, and elite schools, 134 East 71st Street offers privacy, elegance, and provenance. A rare opportunity to own a piece of New York’s architectural and design heritage. Some furnishings available for purchase.
Home Details
Home Type
- Single Family
Est. Annual Taxes
- $114,276
Year Built
- Built in 1884
Interior Spaces
- 4-Story Property
- Crown Molding
- 6 Fireplaces
- Wood Burning Fireplace
- Wood Flooring
- City Views
- Dishwasher
Bedrooms and Bathrooms
- 5 Bedrooms
Laundry
- Laundry Room
- Dryer
- Washer
- Washer Dryer Allowed
Outdoor Features
- Balcony
- Deck
- Patio
- Terrace
Additional Features
- 2,310 Sq Ft Lot
- Central Air
Listing and Financial Details
- Legal Lot and Block 0059 / 01405
Community Details
Overview
- No Home Owners Association
- Lenox Hill Subdivision
Amenities
- Building Patio
- Building Terrace
- Laundry Facilities
- Elevator
Map
Home Values in the Area
Average Home Value in this Area
Tax History
| Year | Tax Paid | Tax Assessment Tax Assessment Total Assessment is a certain percentage of the fair market value that is determined by local assessors to be the total taxable value of land and additions on the property. | Land | Improvement |
|---|---|---|---|---|
| 2025 | $107,817 | $569,010 | $300,094 | $268,916 |
| 2024 | $107,817 | $536,804 | $440,640 | $279,927 |
| 2023 | $102,849 | $506,420 | $222,450 | $283,970 |
| 2022 | $90,231 | $1,063,920 | $440,640 | $623,280 |
| 2021 | $100,544 | $1,143,240 | $440,640 | $702,600 |
| 2020 | $100,369 | $1,302,120 | $440,640 | $861,480 |
| 2019 | $93,578 | $1,236,360 | $440,640 | $795,720 |
| 2018 | $86,028 | $422,017 | $213,774 | $208,243 |
| 2017 | $81,159 | $398,131 | $148,949 | $249,182 |
| 2016 | $79,590 | $398,131 | $183,972 | $214,159 |
| 2014 | $30,200 | $372,781 | $222,393 | $150,388 |
Property History
| Date | Event | Price | List to Sale | Price per Sq Ft |
|---|---|---|---|---|
| 11/03/2025 11/03/25 | Pending | -- | -- | -- |
| 09/22/2025 09/22/25 | For Sale | $14,500,000 | -- | -- |
Purchase History
| Date | Type | Sale Price | Title Company |
|---|---|---|---|
| Deed | -- | -- | |
| Deed | -- | -- | |
| Bargain Sale Deed | -- | -- |
Mortgage History
| Date | Status | Loan Amount | Loan Type |
|---|---|---|---|
| Previous Owner | $4,800,000 | No Value Available |
Source: Real Estate Board of New York (REBNY)
MLS Number: RLS20050168
APN: 1405-0059
- 135 E 71st St Unit 9-D
- 135 E 71st St Unit 12A
- 135 E 71st St Unit 2D
- 110 E 71st St Unit 19
- 733 Park Ave Unit 4
- 733 Park Ave Unit 8THFLOOR
- 737 Park Ave Unit 10A
- 737 Park Ave Unit 5-G
- 737 Park Ave Unit 7F
- 737 Park Ave Unit 4-E
- 114 E 72nd St Unit 89B
- 159 E 71st St
- 715 Park Ave Unit 11A
- 715 Park Ave Unit 7-AB
- 165 E 71st St
- 150 E 72nd St Unit 5-S
- 150 E 72nd St Unit 6S
- 955 Lexington Ave Unit 11A
- 755 Park Ave Unit PHA
- 125 E 69th St
