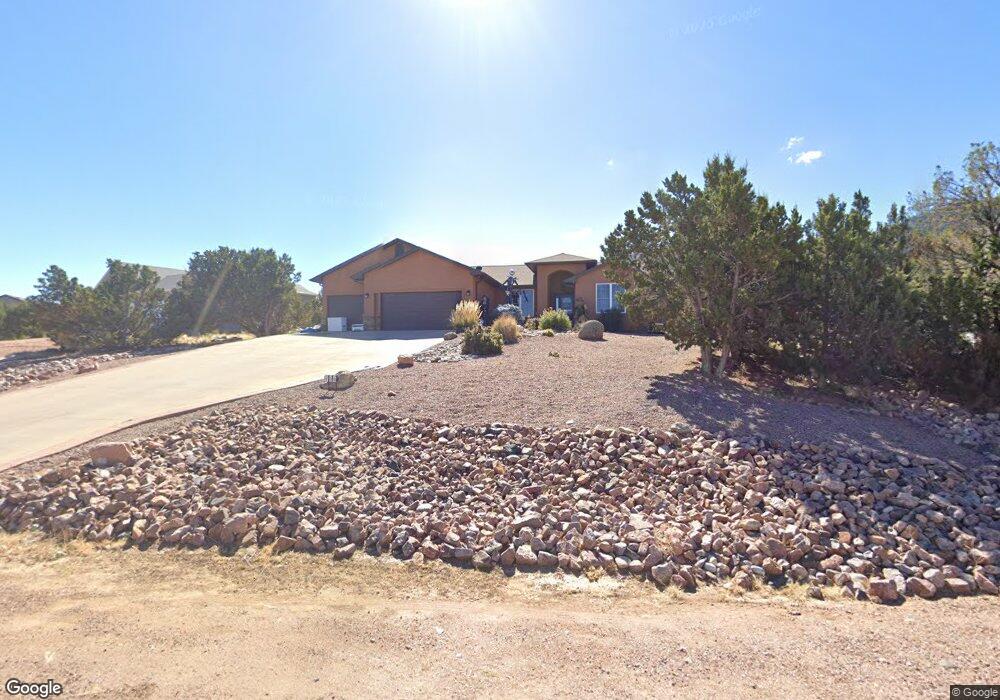134 Eagle Crest Loop Cañon City, CO 81212
Estimated Value: $534,385 - $674,000
3
Beds
2
Baths
3,608
Sq Ft
$166/Sq Ft
Est. Value
About This Home
This home is located at 134 Eagle Crest Loop, Cañon City, CO 81212 and is currently estimated at $600,346, approximately $166 per square foot. 134 Eagle Crest Loop is a home located in Fremont County with nearby schools including Lincoln School of Science & Technology, Canon City Middle School, and Canon City High School.
Ownership History
Date
Name
Owned For
Owner Type
Purchase Details
Closed on
Jun 6, 2017
Sold by
Graham James B and Graham Lisa K
Bought by
Underhill Sylvia M and Heimel Heather R
Current Estimated Value
Purchase Details
Closed on
May 31, 2013
Sold by
Graham James B
Bought by
Graham James B and Graham Lisa K
Purchase Details
Closed on
Nov 9, 2007
Sold by
Cb Builders Inc
Bought by
Graham James B
Home Financials for this Owner
Home Financials are based on the most recent Mortgage that was taken out on this home.
Original Mortgage
$262,440
Interest Rate
6.42%
Mortgage Type
New Conventional
Purchase Details
Closed on
Sep 1, 2004
Sold by
J And L Properties Llc
Bought by
J And L Properties Llc
Create a Home Valuation Report for This Property
The Home Valuation Report is an in-depth analysis detailing your home's value as well as a comparison with similar homes in the area
Home Values in the Area
Average Home Value in this Area
Purchase History
| Date | Buyer | Sale Price | Title Company |
|---|---|---|---|
| Underhill Sylvia M | $360,000 | Fidelity National Title Ins | |
| Graham James B | -- | None Available | |
| Graham James B | $291,600 | Stewart Title | |
| J And L Properties Llc | -- | -- |
Source: Public Records
Mortgage History
| Date | Status | Borrower | Loan Amount |
|---|---|---|---|
| Previous Owner | Graham James B | $262,440 |
Source: Public Records
Tax History Compared to Growth
Tax History
| Year | Tax Paid | Tax Assessment Tax Assessment Total Assessment is a certain percentage of the fair market value that is determined by local assessors to be the total taxable value of land and additions on the property. | Land | Improvement |
|---|---|---|---|---|
| 2024 | $2,624 | $33,476 | $0 | $0 |
| 2023 | $2,624 | $29,457 | $0 | $0 |
| 2022 | $2,562 | $29,345 | $0 | $0 |
| 2021 | $2,569 | $30,189 | $0 | $0 |
| 2020 | $2,105 | $24,910 | $0 | $0 |
| 2019 | $2,079 | $24,910 | $0 | $0 |
| 2018 | $1,909 | $22,315 | $0 | $0 |
| 2017 | $1,779 | $22,315 | $0 | $0 |
| 2016 | $1,719 | $23,330 | $0 | $0 |
| 2015 | $1,716 | $23,330 | $0 | $0 |
| 2012 | $1,596 | $22,925 | $3,980 | $18,945 |
Source: Public Records
Map
Nearby Homes
- 87 Eagle Crest Loop
- 85 Eagle Crest Loop
- 131 Eagle Crest Loop
- 156 S Osprey Ct
- 154 S Osprey Ct
- 156 Osprey Ct
- 204 Storm Ridge Dr
- 68 Wild Rose Ct
- 140 N Osprey Ct
- 410/414 Storm Ridge Dr
- 137 Wild Rose Dr
- 135 Wild Rose Dr
- 131 Wild Rose Dr
- 28 Eagle Crest Dr
- 123 Wild Rose Dr
- 159 Blue Grouse Dr
- 133 Blue Grouse Dr
- 29 Kyndra Ct
- TBD Wild Rose Dr
- 105 Bobwhite Loop
- 136 Eagle Crest Loop
- 132 Eagle Crest Loop
- 77 Eagle Crest Loop
- 59 Eagle Crest Loop
- 70 Eagle Crest Loop
- 99 Eagle Crest Loop
- 55 Eagle Crest Loop
- 842 Eagle Crest Loop
- 62 Eagle Crest Loop
- 62 Eagle Crest Loop Unit 810
- 0 Eagle Crest Loop
- 128 Eagle Crest Loop Unit 39
- 128 Eagle Crest Loop
- 149 Eagle Crest Loop
- 135 Eagle Crest Loop
- 131 Eagle Crest Loop
- 124 Eagle Crest Loop Unit 38
- 124 Eagle Crest Loop
- 127 Eagle Crest Loop
- 201 Storm Ridge Dr
