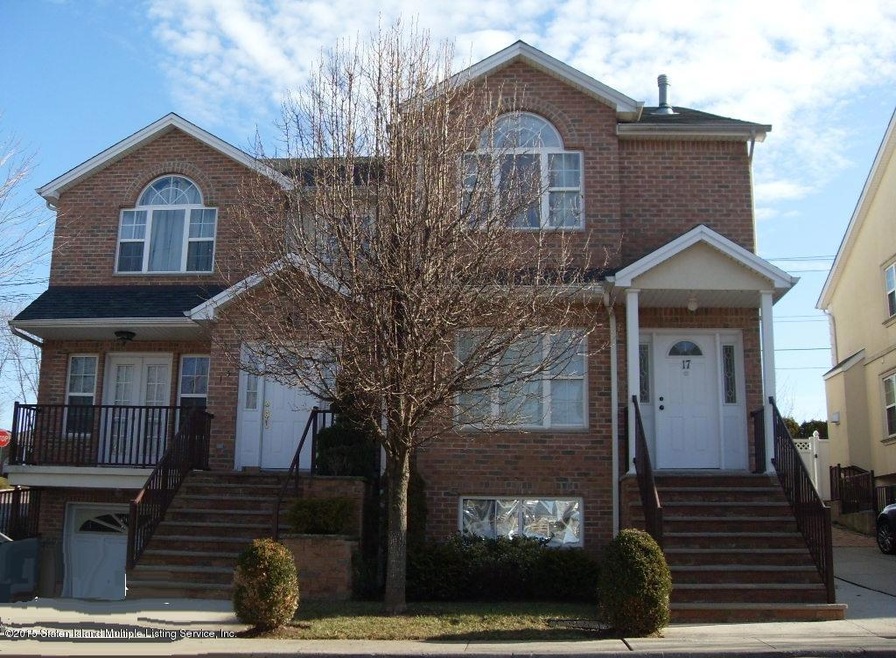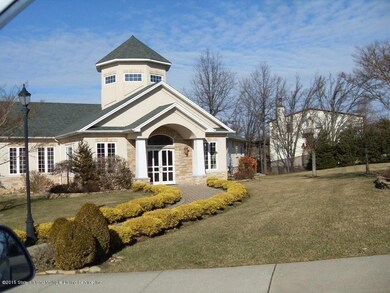
134 El Camino Loop Staten Island, NY 10309
Woodrow NeighborhoodHighlights
- Newly Remodeled
- Colonial Architecture
- Deck
- Kathleen Grimm School For Leadership Rated A-
- Clubhouse
- Community Pool
About This Home
As of August 201915189R: New Construction - Fall Delivery! Final phase of Maguire Woods don't miss out of these two family custom semis with well appointed amenities, fully upgraded w/custom EIK, hardwood flooring, BB/HW heating, central air, moldings. BSMT: One bedroom rental w/full bath; laundry + mechanic room; LEVEL 1: Living/Dining combo, gourmet EIK, Family room w/FP, half bath; LEVEL 2: Master bedroom w/private bath, 2 additional bedrooms, full bath.
Last Agent to Sell the Property
Robert DeFalco Realty, Inc. License #30PO0731531 Listed on: 06/14/2015

Last Buyer's Agent
Margaret Power
Neuhaus Realty, Inc.
Property Details
Home Type
- Multi-Family
Est. Annual Taxes
- $5,000
Year Built
- Built in 2015 | Newly Remodeled
Lot Details
- 2,640 Sq Ft Lot
- Lot Dimensions are 33x80
- Back Yard
Parking
- Off-Street Parking
Home Design
- Duplex
- Colonial Architecture
- Brick Exterior Construction
- Vinyl Siding
Interior Spaces
- 2,416 Sq Ft Home
- 2-Story Property
- Fireplace
- Open Floorplan
Kitchen
- Eat-In Kitchen
- Microwave
- Dishwasher
Bedrooms and Bathrooms
- 4 Bedrooms
- Primary Bathroom is a Full Bathroom
Outdoor Features
- Deck
Utilities
- Heating System Uses Natural Gas
- Hot Water Baseboard Heater
- 220 Volts
Listing and Financial Details
- Legal Lot and Block 0142 / 06979
- Assessor Parcel Number 06979-0142
Community Details
Overview
- Property has a Home Owners Association
- Association fees include snow removal, outside maintenance, clubhouse
Amenities
- Clubhouse
Recreation
- Tennis Courts
- Community Pool
Ownership History
Purchase Details
Home Financials for this Owner
Home Financials are based on the most recent Mortgage that was taken out on this home.Purchase Details
Home Financials for this Owner
Home Financials are based on the most recent Mortgage that was taken out on this home.Similar Homes in Staten Island, NY
Home Values in the Area
Average Home Value in this Area
Purchase History
| Date | Type | Sale Price | Title Company |
|---|---|---|---|
| Bargain Sale Deed | $735,000 | Ridge Abstract Corp | |
| Bargain Sale Deed | $580,301 | None Available |
Mortgage History
| Date | Status | Loan Amount | Loan Type |
|---|---|---|---|
| Open | $602,000 | New Conventional | |
| Closed | $427,400 | New Conventional | |
| Previous Owner | $463,898 | FHA |
Property History
| Date | Event | Price | Change | Sq Ft Price |
|---|---|---|---|---|
| 12/09/2019 12/09/19 | Rented | $2,700 | 0.0% | -- |
| 12/09/2019 12/09/19 | For Rent | $2,700 | 0.0% | -- |
| 08/20/2019 08/20/19 | Sold | $735,000 | -4.4% | $304 / Sq Ft |
| 07/17/2019 07/17/19 | Pending | -- | -- | -- |
| 06/26/2019 06/26/19 | For Sale | $769,000 | +38.6% | $318 / Sq Ft |
| 02/22/2016 02/22/16 | Sold | $554,900 | 0.0% | $230 / Sq Ft |
| 07/17/2015 07/17/15 | Pending | -- | -- | -- |
| 06/14/2015 06/14/15 | For Sale | $554,900 | -- | $230 / Sq Ft |
Tax History Compared to Growth
Tax History
| Year | Tax Paid | Tax Assessment Tax Assessment Total Assessment is a certain percentage of the fair market value that is determined by local assessors to be the total taxable value of land and additions on the property. | Land | Improvement |
|---|---|---|---|---|
| 2025 | $8,102 | $57,060 | $4,787 | $52,273 |
| 2024 | $8,103 | $50,580 | $5,360 | $45,220 |
| 2023 | $7,729 | $38,058 | $4,789 | $33,269 |
| 2022 | $7,167 | $48,720 | $6,720 | $42,000 |
| 2021 | $7,128 | $44,040 | $6,720 | $37,320 |
| 2020 | $7,170 | $45,480 | $6,720 | $38,760 |
| 2019 | $7,086 | $42,180 | $6,720 | $35,460 |
| 2018 | $6,876 | $33,733 | $6,194 | $27,539 |
| 2017 | $6,487 | $31,824 | $6,124 | $25,700 |
| 2016 | $2,924 | $14,627 | $5,284 | $9,343 |
| 2015 | $497 | $2,592 | $2,592 | $0 |
| 2014 | $497 | $2,592 | $2,592 | $0 |
Agents Affiliated with this Home
-
Chia Chen
C
Seller's Agent in 2019
Chia Chen
Robert DeFalco Realty, Inc.
(718) 987-7900
7 in this area
120 Total Sales
-
Vito Conenna

Seller's Agent in 2019
Vito Conenna
Vito Conenna
(718) 948-3538
9 Total Sales
-
A
Buyer's Agent in 2019
Albert Benzaken
Martino Charles J.
-
Margaret Power
M
Seller's Agent in 2016
Margaret Power
Robert DeFalco Realty, Inc.
(718) 987-7900
13 in this area
71 Total Sales
Map
Source: Staten Island Multiple Listing Service
MLS Number: 1096960
APN: 06979-0132
- 19 Woodrose Ln
- 23 Helene Ct
- 124 Santa Monica Ln
- 75 Santa Monica Ln
- 1090 Sheldon Ave
- 53 Marisa Cir
- 1054 Rensselaer Ave
- 1046 Rensselaer Ave
- 41 Brookside Loop
- 27 Sonia Ct
- 1030 Rensselaer Ave
- 62 Dexter Ave
- 50 Mallard Ln
- 59 Pembrook Loop
- 182 Pembrook Loop
- 24 Brookside Loop
- 980 Rensselaer Ave
- 19 Lynbrook Ct
- 476 Hargold Ave
- 1527 Woodrow Rd


