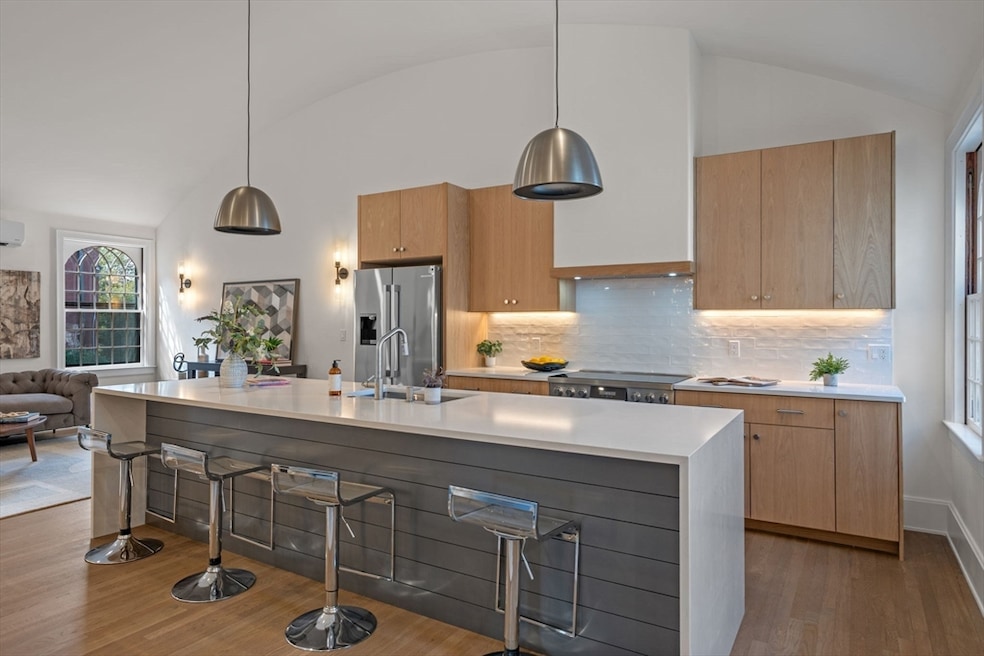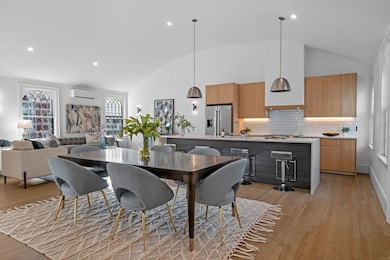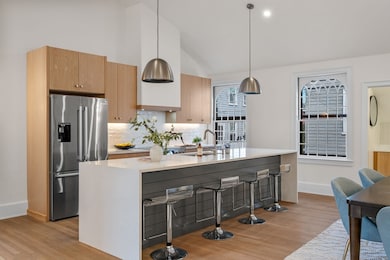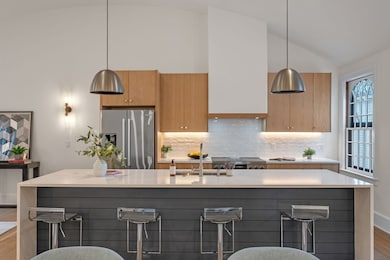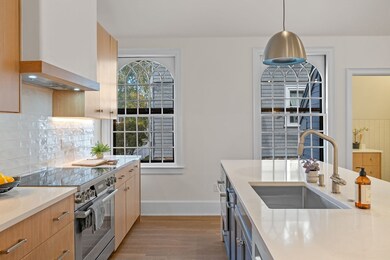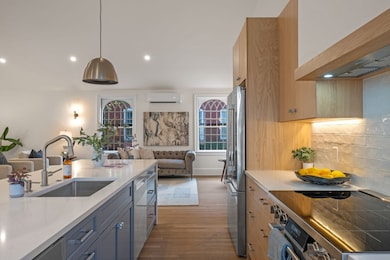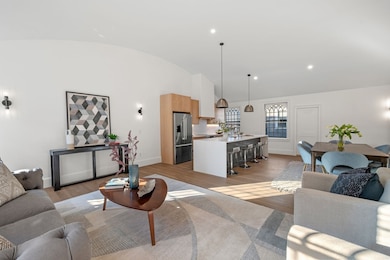134 Elm St Marblehead, MA 01945
Estimated payment $8,906/month
Highlights
- Marina
- Open Floorplan
- Landscaped Professionally
- Marblehead High School Rated A
- Custom Closet System
- 5-minute walk to Reynolds Playground
About This Home
A captivating transformation in the heart of Marblehead gains high praise. This one-of-a-kind home, once a church, shines new as a 4-bed, 3.5-bath, townhome with 2 parking spots. The design blends modern comfort with timeless character, showcasing soaring barrel ceilings, restored gothic arched windows, and hand crafted millwork throughout. A chef's kitchen is highlighted by 11-foot waterfall quartz island, colossal plastered hood vent, + custom white oak cabinetry. Spa-like baths flawlessly deliver on glass showers, soaking tubs, and radiant heat. A lower level offers an en-suite bedroom, guest rooms, and custom laundry. BTS: new ductless heating/cooling systems pair with spray foam insulation for true energy efficiency. The location is situated equal distance from historic Old Town AND vibrant Downtown; the harbor, boutique shopping, and dining are around the corner. Seize on a rare opportunity to own part of Marblehead's architectural beauty, reimagined for today’s modern lifestyle
Townhouse Details
Home Type
- Townhome
Est. Annual Taxes
- $8,819
Year Built
- Built in 1933
Lot Details
- Landscaped Professionally
- Garden
HOA Fees
- $331 Monthly HOA Fees
Home Design
- Entry on the 1st floor
- Spray Foam Insulation
- Shingle Roof
Interior Spaces
- 2-Story Property
- Open Floorplan
- Cathedral Ceiling
- Recessed Lighting
- Decorative Lighting
- Light Fixtures
- Insulated Windows
- Window Screens
- Basement
Kitchen
- Range with Range Hood
- Microwave
- ENERGY STAR Qualified Refrigerator
- ENERGY STAR Qualified Dishwasher
- Stainless Steel Appliances
- Kitchen Island
- Solid Surface Countertops
- Disposal
Flooring
- Wood
- Wall to Wall Carpet
- Ceramic Tile
Bedrooms and Bathrooms
- 4 Bedrooms
- Primary bedroom located on second floor
- Custom Closet System
- Dual Closets
- Linen Closet
- Walk-In Closet
- Dual Vanity Sinks in Primary Bathroom
- Bathtub with Shower
- Separate Shower
- Linen Closet In Bathroom
Laundry
- Laundry on main level
- ENERGY STAR Qualified Dryer
- ENERGY STAR Qualified Washer
Home Security
Parking
- 2 Car Parking Spaces
- Paved Parking
- Open Parking
- Off-Street Parking
- Assigned Parking
Outdoor Features
- Patio
- Rain Gutters
Location
- Property is near public transit
- Property is near schools
Utilities
- Ductless Heating Or Cooling System
- 6 Cooling Zones
- 11 Heating Zones
- Heat Pump System
- Radiant Heating System
- 200+ Amp Service
Listing and Financial Details
- Assessor Parcel Number M:0128 B:0027 L:0,2024661
Community Details
Overview
- Association fees include water, sewer, insurance
- 2 Units
- Near Conservation Area
Recreation
- Marina
Pet Policy
- Call for details about the types of pets allowed
Additional Features
- Shops
- Storm Windows
Map
Home Values in the Area
Average Home Value in this Area
Tax History
| Year | Tax Paid | Tax Assessment Tax Assessment Total Assessment is a certain percentage of the fair market value that is determined by local assessors to be the total taxable value of land and additions on the property. | Land | Improvement |
|---|---|---|---|---|
| 2025 | $8,819 | $974,500 | $634,400 | $340,100 |
| 2024 | -- | $946,300 | $606,200 | $340,100 |
| 2023 | $0 | $917,800 | $578,000 | $339,800 |
| 2022 | $0 | $812,000 | $472,200 | $339,800 |
| 2021 | $0 | $790,900 | $451,100 | $339,800 |
| 2020 | $0 | $802,400 | $451,100 | $351,300 |
| 2019 | $0 | $760,100 | $408,800 | $351,300 |
| 2018 | $0 | $731,900 | $380,600 | $351,300 |
| 2017 | $0 | $689,600 | $338,300 | $351,300 |
| 2016 | -- | $675,500 | $324,200 | $351,300 |
| 2015 | -- | $791,600 | $310,100 | $481,500 |
| 2014 | -- | $749,300 | $267,800 | $481,500 |
Property History
| Date | Event | Price | List to Sale | Price per Sq Ft |
|---|---|---|---|---|
| 10/24/2025 10/24/25 | Pending | -- | -- | -- |
| 09/09/2025 09/09/25 | For Sale | $1,495,000 | -- | $608 / Sq Ft |
Purchase History
| Date | Type | Sale Price | Title Company |
|---|---|---|---|
| Quit Claim Deed | $1,000,000 | None Available |
Mortgage History
| Date | Status | Loan Amount | Loan Type |
|---|---|---|---|
| Open | $1,675,000 | Purchase Money Mortgage |
Source: MLS Property Information Network (MLS PIN)
MLS Number: 73428154
APN: MARB-000128-000027
- 132 Elm St
- 132 Elm St Unit 132
- 45 Pleasant St
- 1 Green St Unit 2
- 25 Curtis St
- 3 Frost Ln Unit 1
- 20 Mechanic Square Unit 2
- 20 Mechanic Square Unit 3
- 19 Linden St
- 9 Darling St
- 31 Lincoln Park
- 25 Pearl St
- 33 Intrepid Cir Unit 208
- 51 Lincoln Ave
- 24 Russell St
- 45 Washington St Unit 3
- 290 Washington St Unit 3
- 290 Washington St Unit 2
- 290 Washington St Unit 1
- 105 Green St Unit 4
