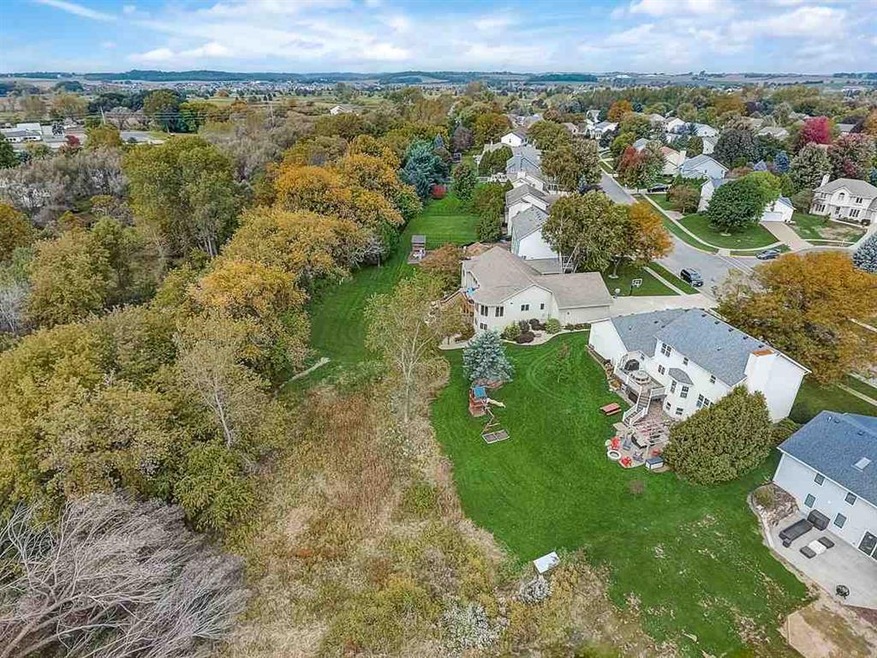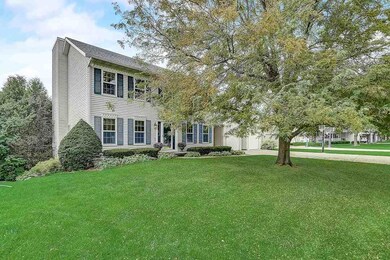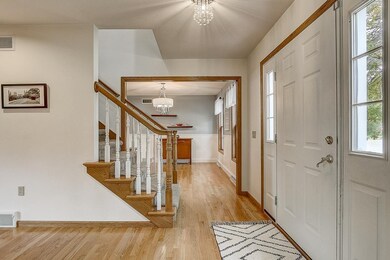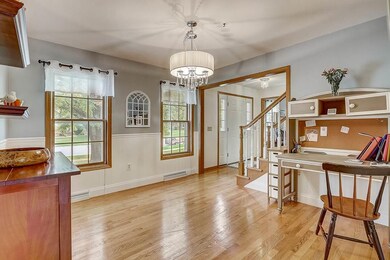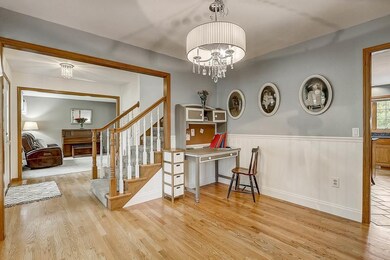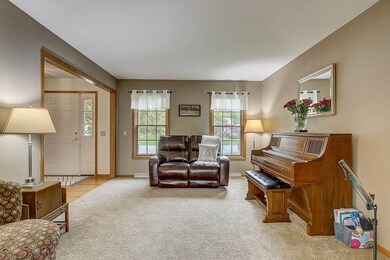
134 Fairbrook Dr Waunakee, WI 53597
Highlights
- Sauna
- Open Floorplan
- Deck
- Waunakee Prairie Elementary School Rated A
- Colonial Architecture
- Property is near a park
About This Home
As of December 2020Saltbox charmer backing to conservancy & greenspace! Walk in & notice the solid hardwood flrs that grace the front entry & flow into the lovely formal dining rm w/white wainscoting! Living rm features French drs that lead to a Sun flooded fmly rm w/farmhouse chic gas f/p & is wide open to the gigantic kitchen w/quartz counters, ledge stone back splash &access to big maintenance free deck! 1st flr laundry &bath off the 32 ft deep 3 car gar! 4 bdrm total-King size Master w/walk-in closet, double vanity &whirlpool bath w/separate shower! L/L rec rm w/ walk out to fire pit &pergola overlooking conservancy! New Furnace '15, New H20 '18, New Roof '19, New Softner '20. New DW '16 &Dryer '19, New Stamped patio 2015, Infra Red Sauna Inc & more!
Last Agent to Sell the Property
RE/MAX Preferred License #43254-90 Listed on: 09/22/2020

Last Buyer's Agent
Paul Spellman
Gannon Company, REALTORS License #27581-94
Home Details
Home Type
- Single Family
Est. Annual Taxes
- $7,088
Year Built
- Built in 1996
Home Design
- Colonial Architecture
- Contemporary Architecture
- Poured Concrete
- Vinyl Siding
- Radon Mitigation System
Interior Spaces
- 2-Story Property
- Open Floorplan
- Vaulted Ceiling
- Gas Fireplace
- Recreation Room
- Sauna
- Wood Flooring
Kitchen
- Breakfast Bar
- Oven or Range
- Microwave
- Dishwasher
- Kitchen Island
- Disposal
Bedrooms and Bathrooms
- 4 Bedrooms
- Walk-In Closet
- Primary Bathroom is a Full Bathroom
- Hydromassage or Jetted Bathtub
- Separate Shower in Primary Bathroom
- Walk-in Shower
Laundry
- Dryer
- Washer
Finished Basement
- Walk-Out Basement
- Basement Fills Entire Space Under The House
- Basement Ceilings are 8 Feet High
- Sump Pump
- Basement Windows
Parking
- 3 Car Attached Garage
- Garage Door Opener
- Driveway Level
Outdoor Features
- Deck
- Patio
Schools
- Call School District Elementary School
- Waunakee Middle School
- Waunakee High School
Utilities
- Forced Air Cooling System
- Water Softener
- Cable TV Available
Additional Features
- Low Pile Carpeting
- Air Cleaner
- 0.32 Acre Lot
- Property is near a park
Community Details
- Built by Butch Hensen
- Sixmile Creek Subdivision
Ownership History
Purchase Details
Home Financials for this Owner
Home Financials are based on the most recent Mortgage that was taken out on this home.Purchase Details
Home Financials for this Owner
Home Financials are based on the most recent Mortgage that was taken out on this home.Similar Homes in Waunakee, WI
Home Values in the Area
Average Home Value in this Area
Purchase History
| Date | Type | Sale Price | Title Company |
|---|---|---|---|
| Warranty Deed | $436,000 | None Available | |
| Warranty Deed | $336,900 | None Available |
Mortgage History
| Date | Status | Loan Amount | Loan Type |
|---|---|---|---|
| Open | $236,000 | New Conventional | |
| Previous Owner | $274,236 | FHA | |
| Previous Owner | $189,500 | New Conventional | |
| Previous Owner | $166,800 | Credit Line Revolving |
Property History
| Date | Event | Price | Change | Sq Ft Price |
|---|---|---|---|---|
| 12/11/2020 12/11/20 | Sold | $436,000 | +2.6% | $147 / Sq Ft |
| 09/22/2020 09/22/20 | For Sale | $425,000 | +26.2% | $143 / Sq Ft |
| 12/18/2014 12/18/14 | Sold | $336,900 | -0.9% | $114 / Sq Ft |
| 10/13/2014 10/13/14 | Pending | -- | -- | -- |
| 08/21/2014 08/21/14 | For Sale | $339,900 | -- | $115 / Sq Ft |
Tax History Compared to Growth
Tax History
| Year | Tax Paid | Tax Assessment Tax Assessment Total Assessment is a certain percentage of the fair market value that is determined by local assessors to be the total taxable value of land and additions on the property. | Land | Improvement |
|---|---|---|---|---|
| 2024 | $8,321 | $508,700 | $117,500 | $391,200 |
| 2023 | $7,857 | $497,600 | $117,500 | $380,100 |
| 2021 | $7,371 | $379,000 | $99,000 | $280,000 |
| 2020 | $7,119 | $377,500 | $99,000 | $278,500 |
| 2019 | $7,088 | $377,500 | $99,000 | $278,500 |
| 2018 | $6,709 | $316,000 | $93,500 | $222,500 |
| 2017 | $6,668 | $316,000 | $93,500 | $222,500 |
| 2016 | $6,573 | $316,000 | $93,500 | $222,500 |
| 2015 | $6,462 | $316,000 | $93,500 | $222,500 |
| 2014 | $6,307 | $316,000 | $93,500 | $222,500 |
| 2013 | $6,034 | $316,000 | $93,500 | $222,500 |
Agents Affiliated with this Home
-

Seller's Agent in 2020
Peggy Acker-Farber
RE/MAX
(608) 575-4600
244 in this area
645 Total Sales
-
P
Buyer's Agent in 2020
Paul Spellman
Gannon Company, REALTORS
Map
Source: South Central Wisconsin Multiple Listing Service
MLS Number: 1894515
APN: 0809-053-2015-2
- 213 Patrick Ave
- 206 South St
- 307 Grant St
- 1108 Heritage Ct
- 701 Henry St
- 501 Cheyenne Pass
- 4958 Prairie Kettle Ct
- 505 N Division St
- 519 Vanderbilt Dr
- 614 Hillcrest Dr
- 615 Prospect Rd
- 660 Hillcrest Dr
- 507 E Verleen Ave
- 600 E Verleen Ave
- 526 Fox Den Dr
- 518 Fox Den Dr
- 520 Fox Den Dr
- 524 Fox Den Dr
- 800 Lexington Dr
- 404 Crusader Point
