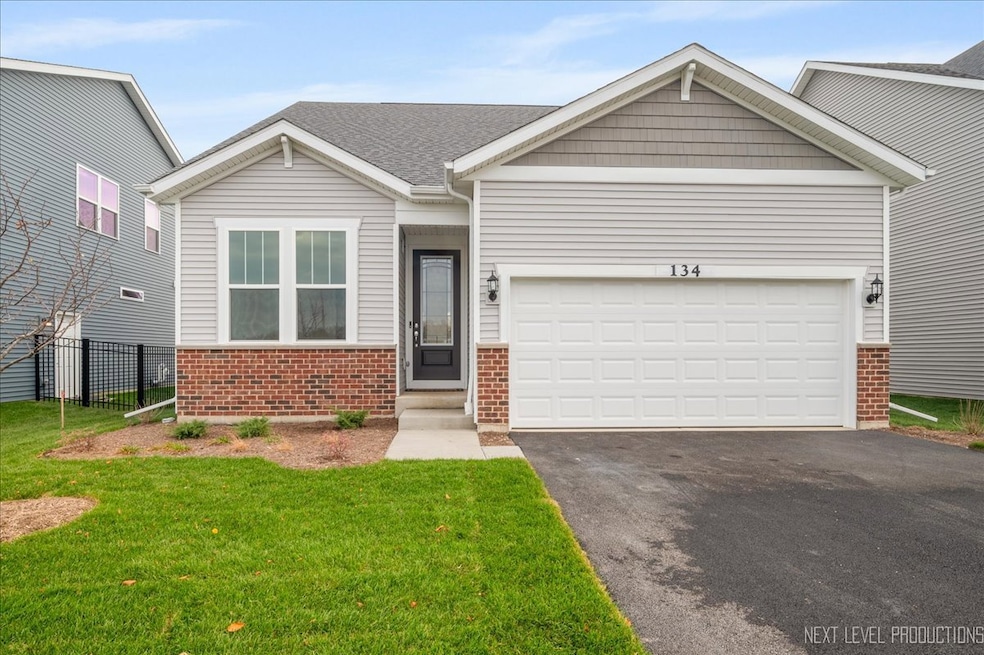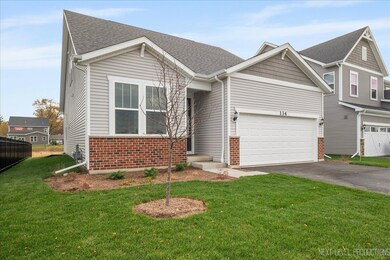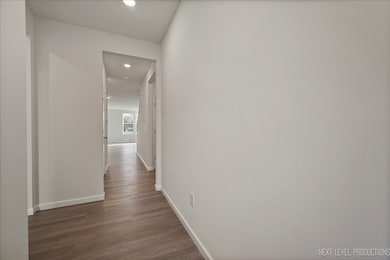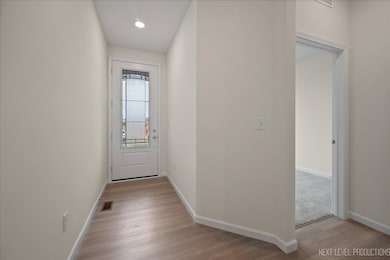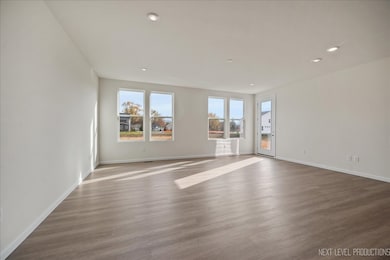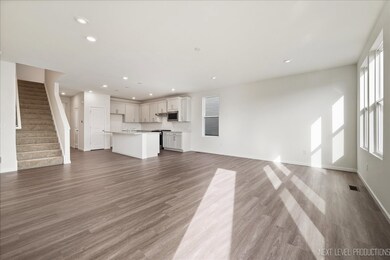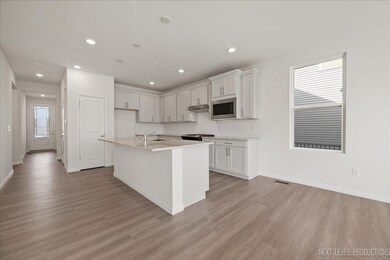134 Furnas Dr Batavia, IL 60510
Highlights
- Open Floorplan
- Loft
- Patio
- Sam Rotolo Middle School Rated A-
- Stainless Steel Appliances
- Living Room
About This Home
Wonderful opportunity to lease a brand new home conveniently located to schools, shopping, downtown Batavia and I-88. Premium lot with pond views, Open floor plan with primary suite and 2nd bed/bath located on the main level. On the second floor you will find the 3rd bed/bath as well as a large loft area and huge walk in closet! Unfinished basement allow for plenty of storage
Listing Agent
@properties Christie's International Real Estate License #475130336 Listed on: 11/19/2025

Home Details
Home Type
- Single Family
Year Built
- Built in 2025
Parking
- 2 Car Garage
- Driveway
- Parking Included in Price
Home Design
- Asphalt Roof
- Concrete Perimeter Foundation
Interior Spaces
- 2,012 Sq Ft Home
- 1.5-Story Property
- Open Floorplan
- Family Room
- Living Room
- Dining Room
- Loft
- Storage Room
- Basement Fills Entire Space Under The House
Kitchen
- Range
- Microwave
- Dishwasher
- Stainless Steel Appliances
- Disposal
Flooring
- Carpet
- Vinyl
Bedrooms and Bathrooms
- 3 Bedrooms
- 3 Potential Bedrooms
- 3 Full Bathrooms
- Dual Sinks
- Separate Shower
Laundry
- Laundry Room
- Dryer
- Washer
Outdoor Features
- Patio
Schools
- H C Storm Elementary School
- Batavia Sr High School
Utilities
- Central Air
- Heating System Uses Natural Gas
- 200+ Amp Service
Listing and Financial Details
- Security Deposit $3,800
- Property Available on 11/19/25
- 12 Month Lease Term
Community Details
Overview
- Ashton Ridge Subdivision
Pet Policy
- No Pets Allowed
Map
Source: Midwest Real Estate Data (MRED)
MLS Number: 12519770
- 41 Weirich Way Unit 77005
- 116 Furnas Dr
- 0000 Sec of Kirk Road and Wind Energy Pass
- 125 Furnas Dr
- 143 Furnas Dr
- 131 Furnas Dr
- 218 Weirich Way Unit 88001
- 146 Furnas Dr
- 1375 Green Pheasant Ln
- 369 Danforth Dr
- 384 Danforth Dr
- 396 Danforth Dr
- 231 Evergreen Dr
- 1320 Georgetown Dr Unit 322
- 828 Carlisle Rd
- 944 1st St Unit 944
- 33 Weirich Way Unit 77004
- 1370 Spencer Ln Unit 34
- 1071 Houston St Unit 89003
- 1067 Houston St Unit 89004
- 139 Spuhler Dr
- 65 Spuhler Dr Unit 1A
- 1411 Clybourne St Unit 11E
- 1187 W Wilson St
- 1317 Brandywine Cir
- 1034 Lorlyn Cir
- 603 S Batavia Ave Unit 1
- 545 Peebles Ct
- 137 S Batavia Ave Unit D
- 1000 Kilbery Ln Unit 101
- 1054 Kilbery Ln
- 1241 Ritter St
- 306 Hill Ave
- 211 N Lincolnway
- 1780 W Orchard Rd
- 102-110 Laurel Dr
- 6 N Adams St Unit 1
- 1101 Ritter St Unit 108
- 776 Chesterfield Ln
- 921 S Batavia Ave
