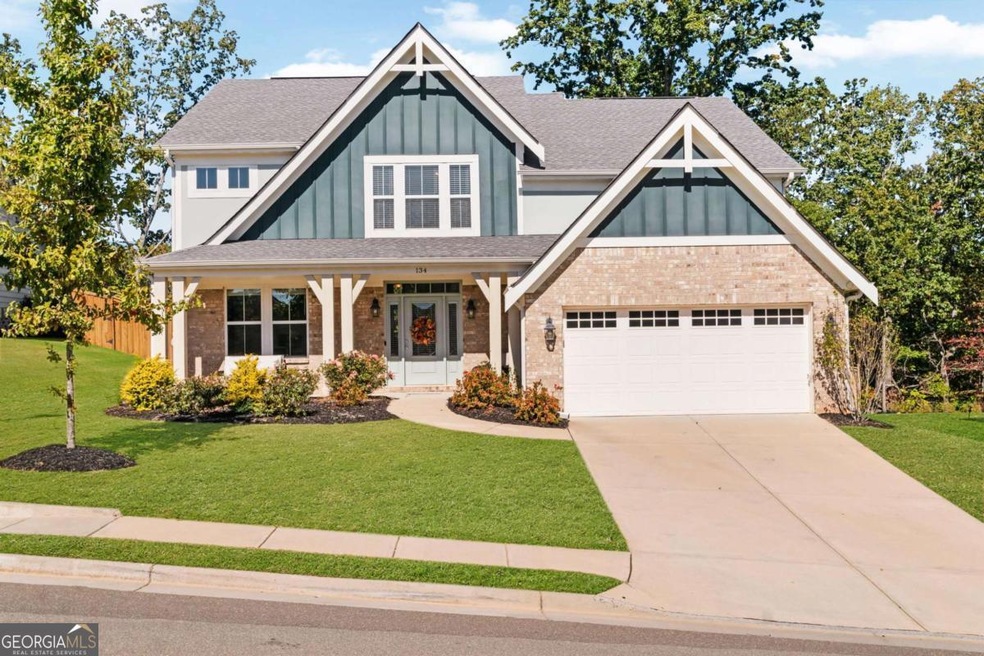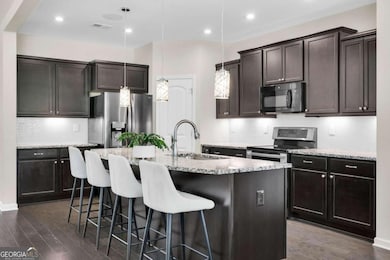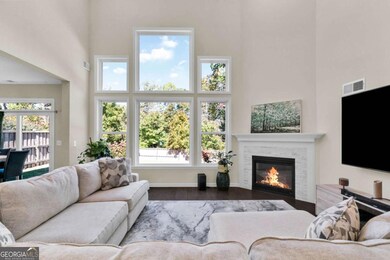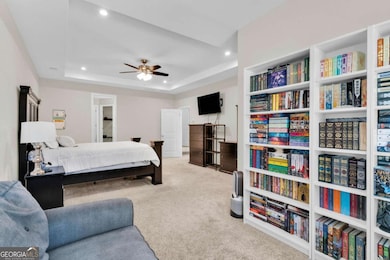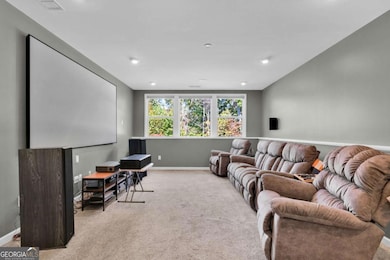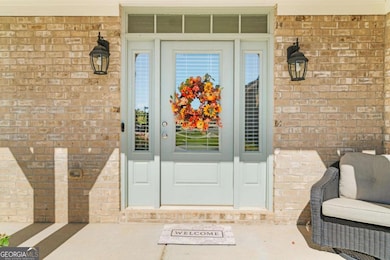134 Greenbrier Way Canton, GA 30114
Estimated payment $3,302/month
Highlights
- Home Theater
- Community Lake
- High Ceiling
- Craftsman Architecture
- Wood Flooring
- Community Pool
About This Home
Welcome to 134 Greenbrier Way, nestled in the highly sought-after Great Sky subdivision in Canton, Georgia. This beautifully maintained home offers four oversized bedrooms, an open-concept layout, and sweeping views of the North Georgia Mountains-all in a vibrant, amenity-rich community. Step inside to a stunning two-story great room filled with natural light, where soaring ceilings and a wall of windows frame the manicured backyard. The open floor plan flows effortlessly into a well-appointed kitchen, complete with a large island that's ideal for your morning coffee, casual dining, or entertaining friends. On the lower level, you'll find one of the home's standout features: a media room perfect for football Sundays, movie nights, or binging your favorite Netflix series. Upstairs, all four bedrooms offer generous space, great closets, and thoughtful layouts-ideal for both rest and functionality. Living in Great Sky means more than just a beautiful home-it means community. Enjoy resort-style amenities including multiple swimming pools, a splash play area, playgrounds, tennis courts, pickleball courts, and miles of scenic hiking trails. Located just minutes from the new Cherokee High School and the shops, dining, and events in downtown Canton, this location offers both convenience and connection. Whether you're enjoying the view, entertaining on the main level, or exploring the trails nearby, this home gives you the lifestyle you've been looking for.
Home Details
Home Type
- Single Family
Est. Annual Taxes
- $5,754
Year Built
- Built in 2019
Lot Details
- 9,148 Sq Ft Lot
- Wood Fence
- Back Yard Fenced
HOA Fees
- $108 Monthly HOA Fees
Home Design
- Craftsman Architecture
- Traditional Architecture
- Slab Foundation
- Composition Roof
- Concrete Siding
- Brick Front
Interior Spaces
- 2,888 Sq Ft Home
- 2-Story Property
- High Ceiling
- Factory Built Fireplace
- Fireplace With Gas Starter
- Double Pane Windows
- Entrance Foyer
- Combination Dining and Living Room
- Home Theater
- Fire and Smoke Detector
- Finished Basement
Kitchen
- Walk-In Pantry
- Microwave
- Dishwasher
- Kitchen Island
- Disposal
Flooring
- Wood
- Carpet
- Tile
Bedrooms and Bathrooms
- 4 Bedrooms
- Walk-In Closet
Laundry
- Laundry Room
- Laundry on upper level
Parking
- 2 Car Garage
- Garage Door Opener
Outdoor Features
- Patio
Schools
- R M Moore Elementary School
- Teasley Middle School
- Cherokee High School
Utilities
- Forced Air Heating and Cooling System
- Heating System Uses Natural Gas
- Underground Utilities
- Gas Water Heater
- High Speed Internet
- Cable TV Available
Community Details
Overview
- Association fees include swimming, tennis
- Great Sky Subdivision
- Community Lake
Recreation
- Tennis Courts
- Community Playground
- Community Pool
- Park
Map
Home Values in the Area
Average Home Value in this Area
Tax History
| Year | Tax Paid | Tax Assessment Tax Assessment Total Assessment is a certain percentage of the fair market value that is determined by local assessors to be the total taxable value of land and additions on the property. | Land | Improvement |
|---|---|---|---|---|
| 2025 | $5,403 | $202,840 | $42,000 | $160,840 |
| 2024 | $5,740 | $217,680 | $42,000 | $175,680 |
| 2023 | $5,266 | $218,040 | $42,000 | $176,040 |
| 2022 | $4,966 | $184,520 | $36,800 | $147,720 |
| 2021 | $4,649 | $159,520 | $31,523 | $127,997 |
| 2020 | $3,974 | $130,200 | $23,200 | $107,000 |
Property History
| Date | Event | Price | List to Sale | Price per Sq Ft |
|---|---|---|---|---|
| 10/31/2025 10/31/25 | Pending | -- | -- | -- |
| 10/17/2025 10/17/25 | For Sale | $515,000 | -- | $178 / Sq Ft |
Source: Georgia MLS
MLS Number: 10627166
APN: 14N15C-00000-353-000
- 186 Greenbrier Way
- 115 Greenbrier Way
- 337 Mountain Laurel Walk
- 114 Greenbrier Way
- 194 Greenbrier Way
- 188 Greenbrier Way
- 3501 Great Sky Pkwy
- 306 Mountain Laurel Walk
- 337 Willow Cove
- 140 Joe Green Ln
- 333 Willow Cove
- 328 Willow Cove
- 329 Willow Cove
- 320 Willow Cove
- 526 Blue Mountain Rise
- 316 Willow Cove
- 219 Willow St
- 313 Willow Cove
- 202 Willow St
- 322 Tupelo Trail
