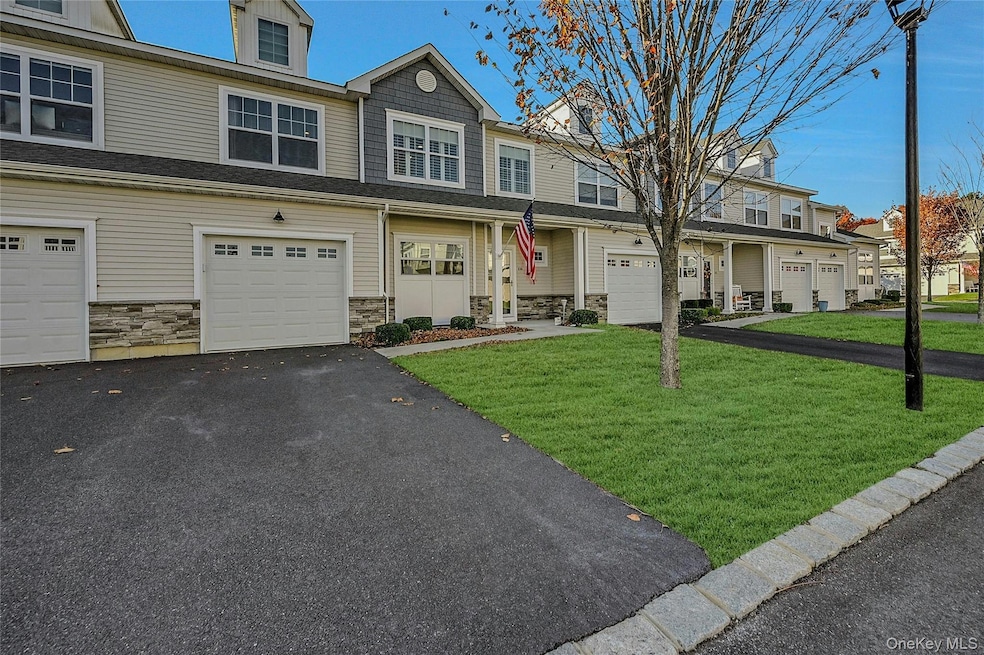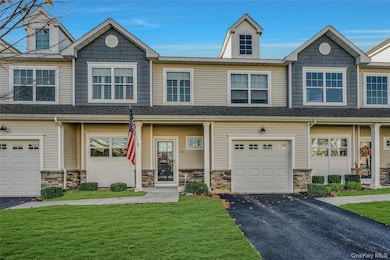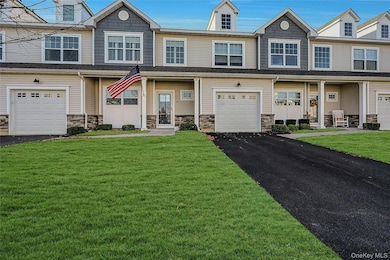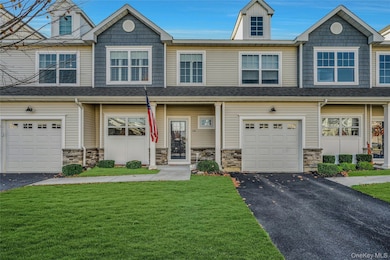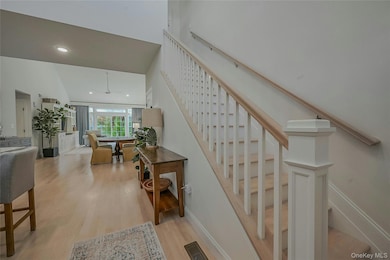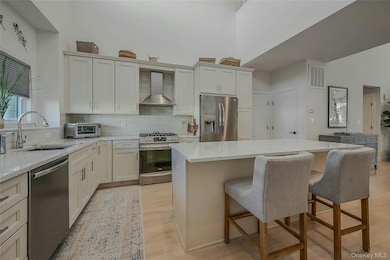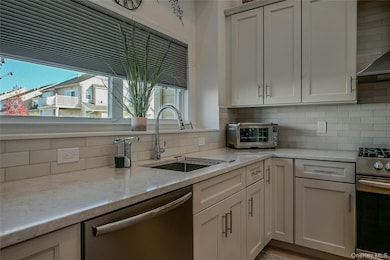134 Halley Dr Center Moriches, NY 11934
Estimated payment $4,948/month
Highlights
- Popular Property
- Active Adult
- Open Floorplan
- Fitness Center
- Gated Community
- Clubhouse
About This Home
Welcome to 134 Halley Drive located in beautiful Vineyards at Brookfield Center Moriches. A peaceful 55+ development with impeccable landscaping, a refreshing community pool and a classy club house that brings the community together with endless activities. Aside from its own private driveway leading into the 1 car garage, there is plenty of guest parking if you decide to entertain. Enter in to a home that is tastefully decorated with just enough of a touch to give the home warmth. Being sold by the original owners, they chose all B level upgrades when the unit was built, meaning there is nothing standard in this home. A fabulous open floor plan... the kitchen has a large center island. All counters are Lusso Silestone Quarts with a beautiful extended window sill. SS Frigidaire appliances (2021) Dishwasher (2024) Kohler sink, ceramic by Armond flooring and Hunter Douglas wooden shades covering the sunlit windows. High hats already have the converted parts to replace with hanging light fixtures. The kitchen flows into the dining room then into the bright open living room with soaring ceilings 25 ft at the highest points open to the second floor. The upgraded sideline & additional transom windows above the back slider door brings in abundance of nature sunlight yet the room darkening curtains can be drawn for a more relaxed mood. Prior to entering the primary suite, you pass the laundry area with Electrolux washer and dryer and a guest bathroom. The primary suite has a walk-in closet and a large bathroom with a new Ferguson toilet & frameless glass door shower. Head upstairs and over the balcony which overlooks the living room, dining room, and kitchen and where you’ll find 2 additional bedrooms and a full bathroom. There are endless possibilities in the full basement with egress window and high ceilings. The HVAC system was upgraded with a home humidifier. You’ll find extra outlets in the garage. Sterling Cabinets, Kohler Sinks, Silestone Counters, Ceramic by Armond flooring, CAC, the list goes on. Stop in, take a look... it’s a beautiful place to call home.
Listing Agent
Signature Premier Properties Brokerage Phone: 631-754-3600 License #10401294707 Listed on: 11/10/2025

Co-Listing Agent
Signature Premier Properties Brokerage Phone: 631-754-3600 License #30PO0873108
Townhouse Details
Home Type
- Townhome
Est. Annual Taxes
- $7,412
Year Built
- Built in 2021
Lot Details
- 1,531 Sq Ft Lot
- Two or More Common Walls
- Landscaped
HOA Fees
- $456 Monthly HOA Fees
Parking
- 1 Car Garage
- Common or Shared Parking
- Driveway
- Off-Street Parking
Home Design
- Frame Construction
Interior Spaces
- 2,933 Sq Ft Home
- Open Floorplan
- Cathedral Ceiling
- Ceiling Fan
- Wood Flooring
- Security Gate
Kitchen
- Eat-In Kitchen
- Convection Oven
- Gas Oven
- Gas Range
- Microwave
- Dishwasher
- Stainless Steel Appliances
- Kitchen Island
Bedrooms and Bathrooms
- 3 Bedrooms
- Primary Bedroom on Main
- En-Suite Primary Bedroom
- Dual Closets
- Walk-In Closet
- Bathroom on Main Level
Laundry
- Laundry in Hall
- Dryer
- Washer
Unfinished Basement
- Basement Fills Entire Space Under The House
- Basement Storage
Outdoor Features
- Patio
Schools
- Clayton Huey Elementary School
- Center Moriches Middle School
- Center Moriches High School
Utilities
- Forced Air Heating and Cooling System
- Humidifier
- Heating System Uses Natural Gas
- Natural Gas Connected
- Gas Water Heater
- Shared Septic
- Cable TV Available
Listing and Financial Details
- Assessor Parcel Number 0200-754-10-02-00-044-000
Community Details
Overview
- Active Adult
- Association fees include common area maintenance, pool service, sewer, snow removal, trash
- Tuscany
- Maintained Community
- Community Parking
Amenities
- Door to Door Trash Pickup
- Clubhouse
- Business Center
- Lounge
Recreation
- Tennis Courts
- Recreation Facilities
- Fitness Center
- Community Pool
- Snow Removal
Security
- Gated Community
Map
Home Values in the Area
Average Home Value in this Area
Tax History
| Year | Tax Paid | Tax Assessment Tax Assessment Total Assessment is a certain percentage of the fair market value that is determined by local assessors to be the total taxable value of land and additions on the property. | Land | Improvement |
|---|---|---|---|---|
| 2024 | $7,074 | $1,720 | $300 | $1,420 |
| 2023 | $7,074 | $1,720 | $300 | $1,420 |
| 2022 | $0 | $1,720 | $300 | $1,420 |
| 2021 | $0 | $1,720 | $300 | $1,420 |
| 2020 | -- | $300 | $300 | $0 |
Property History
| Date | Event | Price | List to Sale | Price per Sq Ft |
|---|---|---|---|---|
| 11/10/2025 11/10/25 | For Sale | $735,000 | -- | $251 / Sq Ft |
Purchase History
| Date | Type | Sale Price | Title Company |
|---|---|---|---|
| Deed | $502,000 | None Available |
Source: OneKey® MLS
MLS Number: 934045
APN: 0200-754-10-02-00-044-000
- 4 Toni Ct
- 168 Brookfield Ave
- 88 Halley Dr
- 7 9th St
- 358 S Service Rd
- 39 Cozine Rd
- 103 Brookfield Ave Unit B
- 103 Brookfield Ave Unit A
- VL Bay Dr
- 414 Railroad Ave
- 347 Wading River Rd
- 46 Newins St
- 50 N Trainor Ave
- 37 Bernstein Blvd
- 89 Railroad Ave
- 3 Steven Path
- 7 Cohrs Ct
- 20 Tulip Ct
- 210-230 Montauk Hwy
- 53 Village Cir S
