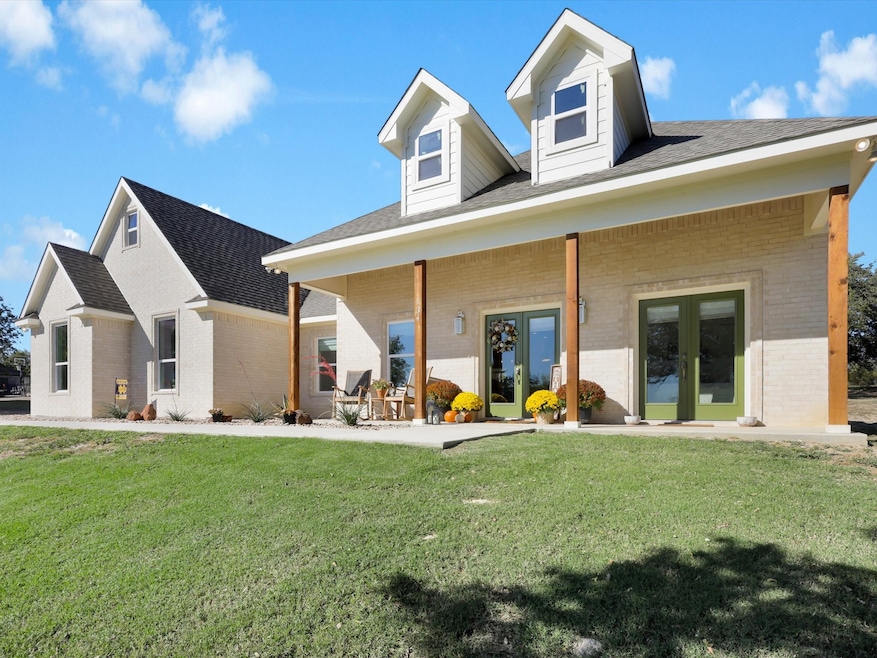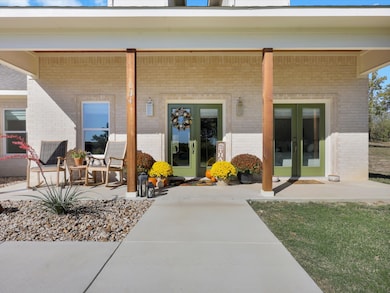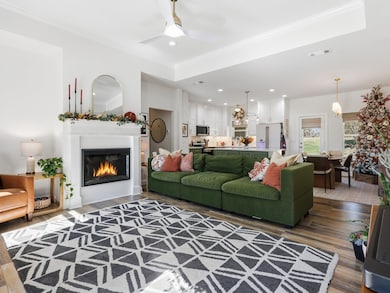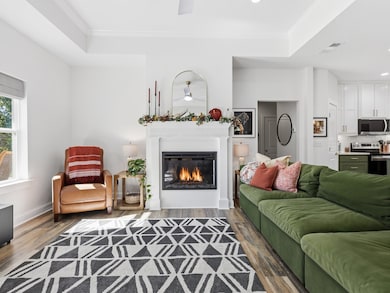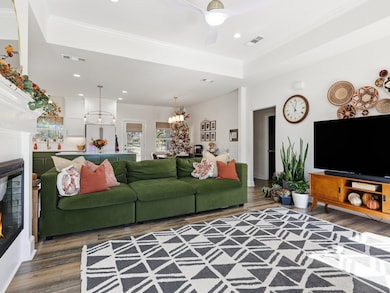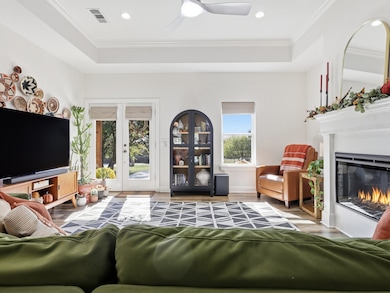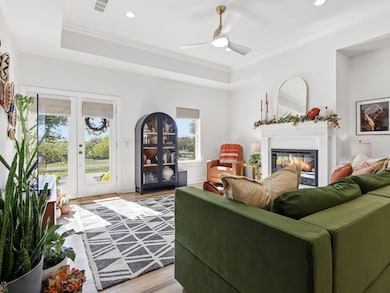134 Hedges Cir Weatherford, TX 76085
Estimated payment $2,426/month
Highlights
- Open Floorplan
- 2 Car Attached Garage
- Walk-In Closet
- Covered Patio or Porch
- Double Vanity
- Laundry in Utility Room
About This Home
Nestled on a generous 1 acre lot at the end of a tranquil circle, this brand new construction Custom built by owners offers the rare combination of custom home amenities and freedom of no HOA.
Highlights include:
Fully finished, thoughtfully designed home built in August of 2024.
Open-concept living area , abundant natural light, and premium finishes throughout.
Gourmet kitchen featuring quartz countertops, island with seating, stainless-steel appliances, pantry and designer lighting.
Spacious primary suite with walk in closet, luxe bath. Generous additional bedrooms and flexible space for office or bonus room. One bedroom offers en-suite bath perfect for guests, multi gen living, or a teenage girl!
Outside offers One-acre lot means plenty of space for outdoor living, entertaining, gardening, or future pool or garden plans , all without the constraint of an HOA. Chickens and so much more.
Located in a quiet court, giving you privacy, minimal through traffic, and a serene feel while still being only minutes from conveniences, schools, and major commuter routes. WeatherFord ISD This is a rare opportunity to step into a fresh home with premium features and the freedom of no HOA fees or restrictions. Schedule your showing today and build your lifestyle here!
Listing Agent
The Property Shop Brokerage Phone: 817-888-8849 License #0724421 Listed on: 11/06/2025

Home Details
Home Type
- Single Family
Est. Annual Taxes
- $1,222
Year Built
- Built in 2024
Lot Details
- 1 Acre Lot
- Landscaped
- Few Trees
Parking
- 2 Car Attached Garage
- Single Garage Door
Home Design
- Split Level Home
- Brick Exterior Construction
- Slab Foundation
Interior Spaces
- 1,971 Sq Ft Home
- 1.5-Story Property
- Open Floorplan
- Ceiling Fan
- Decorative Lighting
- Electric Fireplace
- Family Room with Fireplace
Kitchen
- Electric Oven
- Dishwasher
- Kitchen Island
- Disposal
Flooring
- Carpet
- Vinyl
Bedrooms and Bathrooms
- 4 Bedrooms
- Walk-In Closet
- 3 Full Bathrooms
- Double Vanity
Laundry
- Laundry in Utility Room
- Electric Dryer Hookup
Outdoor Features
- Covered Patio or Porch
Schools
- Crockett Elementary School
- Weatherford High School
Utilities
- Central Heating and Cooling System
- Aerobic Septic System
- High Speed Internet
- Cable TV Available
Community Details
- Friendship Estates Subdivision
Listing and Financial Details
- Assessor Parcel Number R000089674
Map
Home Values in the Area
Average Home Value in this Area
Tax History
| Year | Tax Paid | Tax Assessment Tax Assessment Total Assessment is a certain percentage of the fair market value that is determined by local assessors to be the total taxable value of land and additions on the property. | Land | Improvement |
|---|---|---|---|---|
| 2025 | $1,222 | $405,190 | $75,000 | $330,190 |
| 2024 | $1,222 | $75,000 | $75,000 | -- |
| 2023 | $1,222 | $75,000 | $75,000 | $0 |
| 2022 | $559 | $30,000 | $30,000 | $0 |
| 2021 | $604 | $30,000 | $30,000 | $0 |
| 2020 | $609 | $30,000 | $30,000 | $0 |
| 2019 | $649 | $30,000 | $30,000 | $0 |
| 2018 | $435 | $20,000 | $20,000 | $0 |
| 2017 | $444 | $20,000 | $20,000 | $0 |
| 2016 | $444 | $20,000 | $20,000 | $0 |
| 2015 | $436 | $20,000 | $20,000 | $0 |
| 2014 | $425 | $20,000 | $20,000 | $0 |
Property History
| Date | Event | Price | List to Sale | Price per Sq Ft | Prior Sale |
|---|---|---|---|---|---|
| 11/11/2025 11/11/25 | For Sale | $439,999 | +433.3% | $223 / Sq Ft | |
| 11/21/2023 11/21/23 | Sold | -- | -- | -- | View Prior Sale |
| 10/18/2023 10/18/23 | Pending | -- | -- | -- | |
| 10/03/2023 10/03/23 | For Sale | $82,500 | -- | -- |
Purchase History
| Date | Type | Sale Price | Title Company |
|---|---|---|---|
| Deed | -- | Providence Title Company | |
| Warranty Deed | -- | None Available | |
| Deed | -- | -- |
Mortgage History
| Date | Status | Loan Amount | Loan Type |
|---|---|---|---|
| Open | $74,250 | New Conventional |
Source: North Texas Real Estate Information Systems (NTREIS)
MLS Number: 21101305
APN: R000089674
- 106 Hedges Cir
- 4005 Farm To Market 51
- 5600 Weiland Rd
- 4005 N Fm 51
- 3915 N Fm 51
- 4951 N Fm 51
- 513 Lantana Dr
- 4133 Old Springtown Rd
- 505 Aermotor Loop
- 181 Fan Mill Trail
- 197 Fan Mill Trail
- 4105 Old Springtown Rd
- 1000 Rays Way
- 400 Texas Sage Trail
- 524 Lantana Dr
- Aster Plan at Eagle Ridge Estates
- Cedar Sage Plan at Eagle Ridge Estates
- 408 Texas Sage Trail
- 424 Texas Sage Trail
- 301 Texas Sage Trail
- 810 Green Branch Rd
- 215 Price Ln Unit 15
- 215 Price Ln Unit 29
- 129 Lindas Creek Ln Unit 129
- 3400 Sarra Ln
- 300 Murls Lake Rd
- 2112 Tanglewood St Unit 2112
- 701 Sage Brush Dr
- 1014 E 3rd St
- 612 Sage Brush Dr
- 604 Fegan St
- 2109 Old Foundry Rd
- 604 E 4th St
- 954 E 3rd St
- 3511 J e Woody Rd
- 1201 N Rusk St
- 1401 Franklin St
- 201 E 3rd St
- 2129 Holly Oaks Ln
- 714 Narrow St
