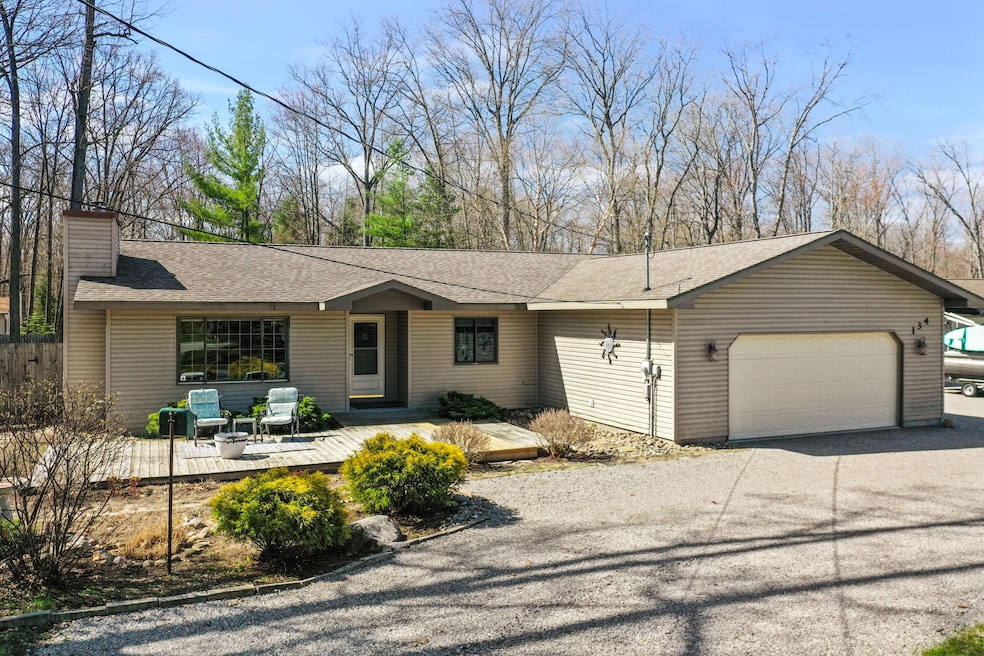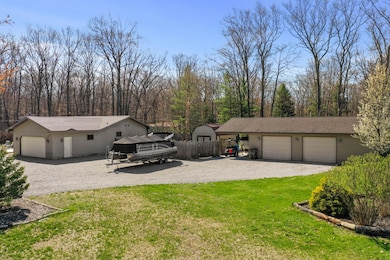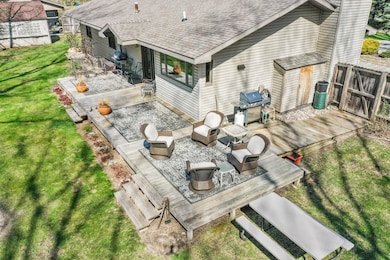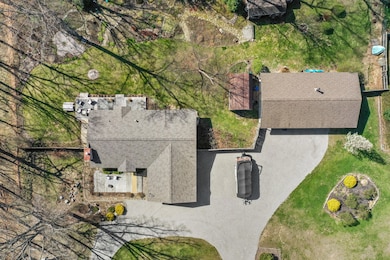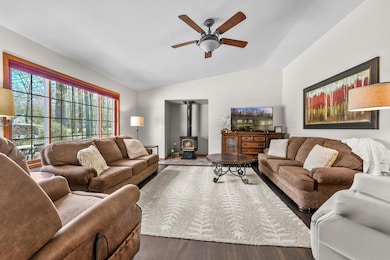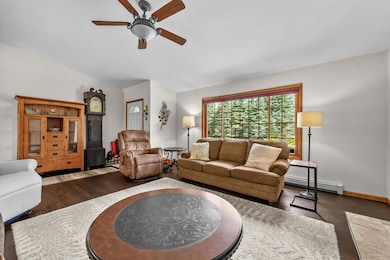
134 Heritage Way Roscommon, MI 48653
Estimated payment $2,119/month
Highlights
- Second Garage
- Deck
- Vaulted Ceiling
- 1.61 Acre Lot
- Wood Burning Stove
- Ranch Style House
About This Lot
This home is in the sought-after Higgins Lake Forest Estates—just minutes from beautiful Higgins Lake. This 3-bedroom, 2-bathroom ranch-style home with 2'' x 6'' exterior construction offers 1,450 sq ft of comfortable living space on over 1.5 acres, ideal for year-round living or a peaceful northern getaway. Inside, you'll find heated kitchen floors, all new stainless steel appliances, updated vinyl flooring, cozy carpet in the master bedroom, Andersen windows, and a wood-burning stove in the living room for those chilly Michigan evenings. The master bathroom was remodeled in 2024. The extra detached 28' x 40' garage is a workshop to envy or perfect for storing your summer and winter toys, and it also features an attached 12' x 28' boat/carport.
Listing Agent
RE/MAX of Higgins Lake Brokerage Email: info@higginslakeinfo.com License #6501425048 Listed on: 05/09/2025

Property Details
Property Type
- Land
Est. Annual Taxes
- $1,932
Year Built
- Built in 1999
Lot Details
- 1.61 Acre Lot
- Lot Dimensions are 375 x 183 x 375 x 195
- Fenced
- Landscaped
- Garden
Home Design
- Ranch Style House
- Frame Construction
- Vinyl Construction Material
Interior Spaces
- 1,450 Sq Ft Home
- Vaulted Ceiling
- Ceiling Fan
- Wood Burning Stove
- Drapes & Rods
- Blinds
- Living Room
- Dining Room
- First Floor Utility Room
- Crawl Space
- Fire and Smoke Detector
Kitchen
- Oven or Range
- Microwave
- Dishwasher
Bedrooms and Bathrooms
- 3 Bedrooms
- 2 Full Bathrooms
Laundry
- Laundry on main level
- Dryer
- Washer
Parking
- 2 Car Attached Garage
- Second Garage
- Garage Door Opener
Schools
- Houghton Lake Elementary School
- Houghton Lake High School
Utilities
- Baseboard Heating
- Hot Water Heating System
- Well
- Water Heater
- Water Softener
- Septic Tank
- Septic System
Listing and Financial Details
- Assessor Parcel Number 008-430-643-2000, 642-0000, 641-0000
- Tax Block Sec 05
Community Details
Overview
- No Home Owners Association
- T23n R3w Subdivision
Recreation
- Deck
- Shed
Map
Home Values in the Area
Average Home Value in this Area
Tax History
| Year | Tax Paid | Tax Assessment Tax Assessment Total Assessment is a certain percentage of the fair market value that is determined by local assessors to be the total taxable value of land and additions on the property. | Land | Improvement |
|---|---|---|---|---|
| 2025 | $1,932 | $136,700 | $0 | $0 |
| 2024 | $721 | $100,300 | $0 | $0 |
| 2023 | $690 | $100,300 | $0 | $0 |
| 2022 | $1,737 | $87,700 | $0 | $0 |
| 2021 | $1,639 | $77,800 | $0 | $0 |
| 2020 | $1,648 | $72,800 | $0 | $0 |
| 2019 | $1,609 | $71,200 | $0 | $0 |
| 2018 | $1,575 | $67,000 | $0 | $0 |
| 2016 | $1,494 | $58,700 | $0 | $0 |
| 2015 | -- | $59,300 | $0 | $0 |
| 2014 | -- | $50,600 | $0 | $0 |
| 2013 | -- | $54,100 | $0 | $0 |
Property History
| Date | Event | Price | Change | Sq Ft Price |
|---|---|---|---|---|
| 08/19/2025 08/19/25 | Price Changed | $360,000 | -0.3% | $248 / Sq Ft |
| 07/14/2025 07/14/25 | Price Changed | $361,000 | -0.3% | $249 / Sq Ft |
| 06/12/2025 06/12/25 | Price Changed | $362,000 | -7.2% | $250 / Sq Ft |
| 05/19/2025 05/19/25 | Price Changed | $389,900 | -2.5% | $269 / Sq Ft |
| 05/09/2025 05/09/25 | For Sale | $399,900 | -- | $276 / Sq Ft |
Mortgage History
| Date | Status | Loan Amount | Loan Type |
|---|---|---|---|
| Closed | $40,000 | Future Advance Clause Open End Mortgage |
Similar Properties in Roscommon, MI
Source: Water Wonderland Board of REALTORS®
MLS Number: 201834487
APN: 008-430-643-2000
- 95 Caduca Ln
- 143 Bourbon St
- 408 Kirkshire Ave
- 121 Caduca Dr
- Lots 16-17 Burgundy Way
- Lot 10 Burgundy Way
- 302 Sheffield Dr
- 113 Somerset Terrace
- 124 Brandywine Dr
- 10 Acres School Rd
- 300 Kirkshire Ave
- 212 Glenhurst Dr
- 504 Beacon Ln
- 119 Ethel Dr
- 991 W Higgins Lake Dr
- 605 Englewood Dr
- 211 Daytona Rd
- 129 Ethel Dr
- 1130 W Higgins Lake Dr
- 250 Mink Dr
