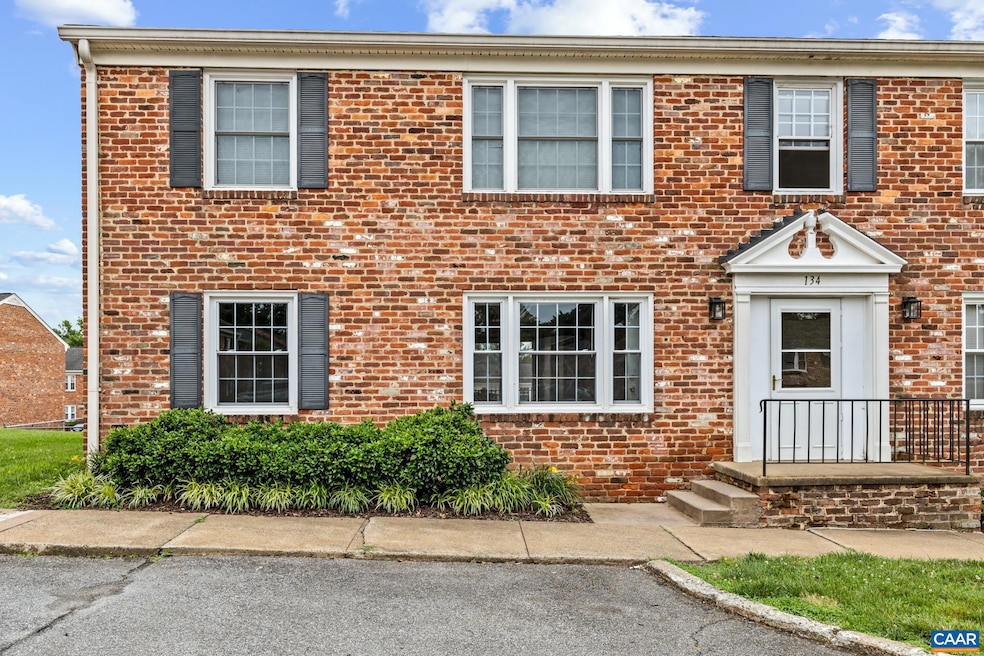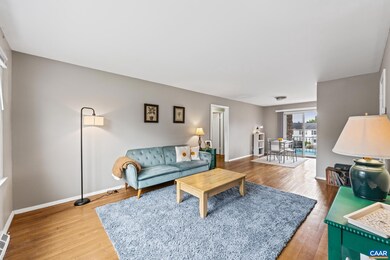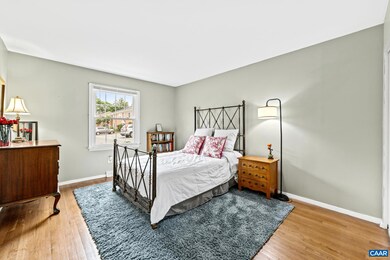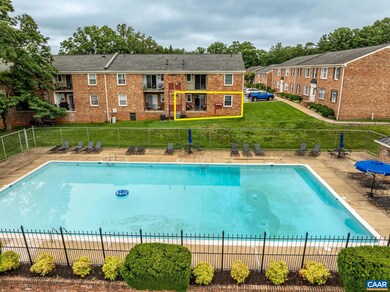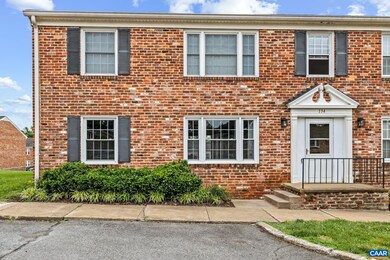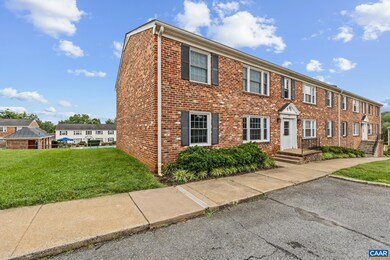
134 Hessian Hills Cir Unit 2 Charlottesville, VA 22901
Highlights
- Colonial Architecture
- Wood Flooring
- High Ceiling
- Journey Middle School Rated A-
- Main Floor Bedroom
- Community Pool
About This Home
As of July 2025Find yourself at home in this cozy, pool-side condo in Charlottesville, VA. Just 5-minutes to UVA, and even closer to groceries and shopping at Barracks Rd Shopping Center. This property includes in-unit laundry, with water, sewer and gas tied into the monthly HOA dues and fees offering a truly "maintenance-free" lifestyle, for investors and owner-occupants alike!,Formica Counter,White Cabinets,Wood Cabinets
Last Agent to Sell the Property
FIND HOMES REALTY LLC License #0225213449[4536] Listed on: 06/17/2025
Last Buyer's Agent
HOWARD HANNA ROY WHEELER REALTY - CHARLOTTESVILLE License #0225247545[8887]

Property Details
Home Type
- Condominium
Est. Annual Taxes
- $1,820
Year Built
- Built in 1967
HOA Fees
- $300 Monthly HOA Fees
Home Design
- Colonial Architecture
- Brick Exterior Construction
- Block Foundation
- Architectural Shingle Roof
Interior Spaces
- 781 Sq Ft Home
- Property has 1 Level
- High Ceiling
- Vinyl Clad Windows
- Double Hung Windows
- Living Room
- Dining Room
- Wood Flooring
- Unfinished Basement
- Crawl Space
Bedrooms and Bathrooms
- 2 Main Level Bedrooms
- 1 Full Bathroom
Laundry
- Laundry Room
- Dryer
- Washer
Home Security
Schools
- Greer Elementary School
- Albemarle High School
Additional Features
- Cleared Lot
- Forced Air Heating and Cooling System
Community Details
Overview
- Association fees include common area maintenance, trash, exterior building maintenance, gas, pool(s), road maintenance, snow removal, water, sewer, lawn maintenance
Recreation
- Community Pool
Security
- Fire and Smoke Detector
Ownership History
Purchase Details
Home Financials for this Owner
Home Financials are based on the most recent Mortgage that was taken out on this home.Purchase Details
Home Financials for this Owner
Home Financials are based on the most recent Mortgage that was taken out on this home.Purchase Details
Purchase Details
Home Financials for this Owner
Home Financials are based on the most recent Mortgage that was taken out on this home.Similar Homes in Charlottesville, VA
Home Values in the Area
Average Home Value in this Area
Purchase History
| Date | Type | Sale Price | Title Company |
|---|---|---|---|
| Deed | $195,000 | None Listed On Document | |
| Deed | $135,000 | Chicago Title Insurance Co | |
| Special Warranty Deed | $95,000 | -- | |
| Trustee Deed | $115,071 | -- |
Mortgage History
| Date | Status | Loan Amount | Loan Type |
|---|---|---|---|
| Previous Owner | $5,178 | FHA | |
| Previous Owner | $132,554 | FHA | |
| Previous Owner | $20,487 | Unknown | |
| Previous Owner | $112,500 | Adjustable Rate Mortgage/ARM |
Property History
| Date | Event | Price | Change | Sq Ft Price |
|---|---|---|---|---|
| 07/28/2025 07/28/25 | Sold | $218,500 | 0.0% | $280 / Sq Ft |
| 06/26/2025 06/26/25 | Pending | -- | -- | -- |
| 06/23/2025 06/23/25 | Price Changed | $218,500 | -5.0% | $280 / Sq Ft |
| 06/17/2025 06/17/25 | For Sale | $229,900 | +17.9% | $294 / Sq Ft |
| 07/01/2024 07/01/24 | Sold | $195,000 | 0.0% | $250 / Sq Ft |
| 06/15/2024 06/15/24 | Pending | -- | -- | -- |
| 06/14/2024 06/14/24 | For Sale | $195,000 | +44.4% | $250 / Sq Ft |
| 06/30/2020 06/30/20 | Sold | $135,000 | 0.0% | $173 / Sq Ft |
| 05/09/2020 05/09/20 | Pending | -- | -- | -- |
| 04/11/2020 04/11/20 | For Sale | $135,000 | -- | $173 / Sq Ft |
Tax History Compared to Growth
Tax History
| Year | Tax Paid | Tax Assessment Tax Assessment Total Assessment is a certain percentage of the fair market value that is determined by local assessors to be the total taxable value of land and additions on the property. | Land | Improvement |
|---|---|---|---|---|
| 2025 | $1,820 | $203,600 | $50,000 | $153,600 |
| 2024 | $1,542 | $180,600 | $44,000 | $136,600 |
| 2023 | $1,489 | $174,300 | $51,000 | $123,300 |
| 2022 | $1,235 | $144,600 | $32,000 | $112,600 |
| 2021 | $1,161 | $136,000 | $32,500 | $103,500 |
| 2020 | $1,072 | $125,500 | $30,000 | $95,500 |
| 2019 | $1,032 | $120,800 | $30,000 | $90,800 |
| 2018 | $880 | $104,800 | $30,000 | $74,800 |
| 2017 | $879 | $104,800 | $30,000 | $74,800 |
| 2016 | $881 | $105,000 | $30,000 | $75,000 |
| 2015 | $831 | $101,500 | $30,000 | $71,500 |
| 2014 | -- | $101,500 | $30,000 | $71,500 |
Agents Affiliated with this Home
-

Seller's Agent in 2025
SETH BATTON
FIND HOMES REALTY LLC
(434) 218-0221
137 Total Sales
-

Seller Co-Listing Agent in 2025
TORRI Batton
FIND HOMES REALTY LLC
(540) 849-4782
37 Total Sales
-

Buyer's Agent in 2025
TODD MORGAN
HOWARD HANNA ROY WHEELER REALTY - CHARLOTTESVILLE
(434) 962-8054
75 Total Sales
-

Seller's Agent in 2024
ZOYA COOPERSMITH
CORE REAL ESTATE PARTNERS LLC
(706) 614-0045
127 Total Sales
-

Seller's Agent in 2020
Voe Montgomery
NEST REALTY GROUP
(434) 466-5645
181 Total Sales
Map
Source: Bright MLS
MLS Number: 665899
APN: 060A0-12-00-01342
- 129 W Park Dr
- 125 W Park Dr
- 2421 Barracks Place Unit 4
- 2518 Out of Bounds Ct
- 85 Georgetown Rd
- 1000 Huntwood Ln
- 104 Chaucer Rd
- 150 N Bennington Rd
- 2535 Lot 25A Barracks Rd
- 2535 Lot 25A Barracks Rd Unit 25-A
- 820 Runnel Ct Unit 4
- 840 Runnel Ct Unit 10
- 2402 Bennington Rd
- 1243 Cedars Ct Unit B5
- 2301 N Berkshire Rd Unit A and B
- 316 Westminster Rd
