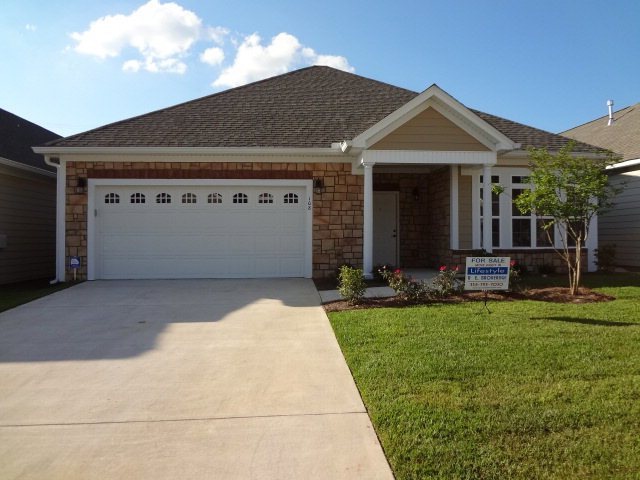134 Hidden Creek Cir Dothan, AL 36301
Estimated Value: $270,034 - $285,000
2
Beds
2
Baths
1,715
Sq Ft
2,091
Sq Ft Lot
Highlights
- Newly Remodeled
- Wood Flooring
- Covered Patio or Porch
- In Ground Pool
- 1 Fireplace
- Eat-In Kitchen
About This Home
As of June 2013Exterior maintenance-free ranch condo. Community features a large clubhouse with fitness rm, lounge and kitchen, along with 4 ponds and wooded walking trails. Standard features like granite countertops,hardwood floors,crown moulding,tile shower in master,all appliances. Private courtyard area, attic storage in garage, beautiful sunroom and private garden coutyard. An Epcon Community. Some photos for illustration purposes only.
Property Details
Home Type
- Condominium
Est. Annual Taxes
- $833
Year Built
- Built in 2013 | Newly Remodeled
Lot Details
- 2,091
Parking
- 2 Car Garage
- Garage Door Opener
Home Design
- Slab Foundation
- Asphalt Roof
- Stone Exterior Construction
Interior Spaces
- 1,715 Sq Ft Home
- Ceiling Fan
- 1 Fireplace
- Double Pane Windows
- Entrance Foyer
- Home Security System
Kitchen
- Eat-In Kitchen
- Self-Cleaning Oven
- Range Hood
- Microwave
- Ice Maker
- Dishwasher
- Disposal
Flooring
- Wood
- Carpet
- Tile
Bedrooms and Bathrooms
- 2 Bedrooms
- Walk-In Closet
- 2 Full Bathrooms
- Separate Shower
Laundry
- Laundry in unit
- Dryer
- Washer
Pool
- In Ground Pool
- Gunite Pool
Schools
- Selma Street Elementary School
- Honeysuckl Middle School
- Dothan High School
Utilities
- Cooling Available
- Heat Pump System
- Gas Water Heater
- Cable TV Available
Additional Features
- Handicap Accessible
- Covered Patio or Porch
- Wood Fence
Community Details
- Stone Creek Landing Subdivision
- Fire and Smoke Detector
Listing and Financial Details
- Home warranty included in the sale of the property
Ownership History
Date
Name
Owned For
Owner Type
Purchase Details
Listed on
Dec 30, 2012
Closed on
Jun 20, 2013
Sold by
Lifestyle Dothan Llc
Bought by
Watson James Dave and Watson Nancy E
List Price
$202,500
Sold Price
$202,500
Current Estimated Value
Home Financials for this Owner
Home Financials are based on the most recent Mortgage that was taken out on this home.
Estimated Appreciation
$75,759
Avg. Annual Appreciation
2.59%
Original Mortgage
$151,875
Outstanding Balance
$108,515
Interest Rate
3.59%
Estimated Equity
$169,744
Create a Home Valuation Report for This Property
The Home Valuation Report is an in-depth analysis detailing your home's value as well as a comparison with similar homes in the area
Home Values in the Area
Average Home Value in this Area
Purchase History
| Date | Buyer | Sale Price | Title Company |
|---|---|---|---|
| Watson James Dave | -- | -- |
Source: Public Records
Mortgage History
| Date | Status | Borrower | Loan Amount |
|---|---|---|---|
| Open | Watson James Dave | $151,875 |
Source: Public Records
Property History
| Date | Event | Price | List to Sale | Price per Sq Ft |
|---|---|---|---|---|
| 06/21/2013 06/21/13 | Sold | $202,500 | 0.0% | $118 / Sq Ft |
| 05/22/2013 05/22/13 | Pending | -- | -- | -- |
| 12/30/2012 12/30/12 | For Sale | $202,500 | -- | $118 / Sq Ft |
Source: Dothan Multiple Listing Service (Southeast Alabama Association of REALTORS®)
Tax History Compared to Growth
Tax History
| Year | Tax Paid | Tax Assessment Tax Assessment Total Assessment is a certain percentage of the fair market value that is determined by local assessors to be the total taxable value of land and additions on the property. | Land | Improvement |
|---|---|---|---|---|
| 2024 | $833 | $24,140 | $0 | $0 |
| 2023 | $814 | $24,140 | $0 | $0 |
| 2022 | $720 | $22,380 | $0 | $0 |
| 2021 | $655 | $24,060 | $0 | $0 |
| 2020 | $655 | $20,500 | $0 | $0 |
| 2019 | $650 | $20,340 | $0 | $0 |
| 2018 | $650 | $20,340 | $0 | $0 |
| 2017 | $666 | $20,800 | $0 | $0 |
| 2016 | $666 | $0 | $0 | $0 |
| 2015 | $666 | $0 | $0 | $0 |
| 2014 | $660 | $0 | $0 | $0 |
Source: Public Records
Map
Source: Dothan Multiple Listing Service (Southeast Alabama Association of REALTORS®)
MLS Number: 147068
APN: 09-08-34-4-000-021-010
Nearby Homes
- 135 Hidden Creek Cir
- 304 Hidden Creek Cir Unit 2
- 304 Hidden Creek Cir
- 106 Jennie Dr
- 117 Fawnfield Ln Unit 4
- 133 Red Deer Trace Unit 3
- 133 Red Deer Trace Unit 2
- 117 Fawnfield Ln Unit 2
- 117 Fawnfield Ln Unit 3
- 133 Red Deer Trace Unit 1
- Buckhead Palm A Plan at Buckhead Townhomes
- Buckhead Palm B Plan at Buckhead Townhomes
- 1601 Cone Dr
- 267 Fawnfield Ln Unit 5
- 267 Fawnfield Ln Unit 2
- 267 Fawnfield Ln Unit 7
- 267 Fawnfield Ln Unit 1
- 267 Fawnfield Ln Unit 3
- 267 Fawnfield Ln Unit 4
- 267 Fawnfield Ln Unit 6
- 132 Hidden Creek Cir
- 136 Hidden Creek Cir
- 130 Hidden Creek Cir
- 140 Hidden Creek Cir
- 200 Hidden Creek Cir
- 126 Hidden Creek Cir
- 202 Hidden Creek Cir
- 135 Hidden Creek Cir Unit U
- 129 Hidden Creek Cir
- 3457 S Park Ave
- 117 Hidden Creek Cir
- 201 Hidden Creek Cir Unit U
- 201 Hidden Creek Cir
- 204 Hidden Creek Cir
- 111 Hidden Creek Cir
- 3494 S Park Ave
- 206 Hidden Creek Cir
- 208 Hidden Creek Cir
- 3432 S Park Ave
- 210
