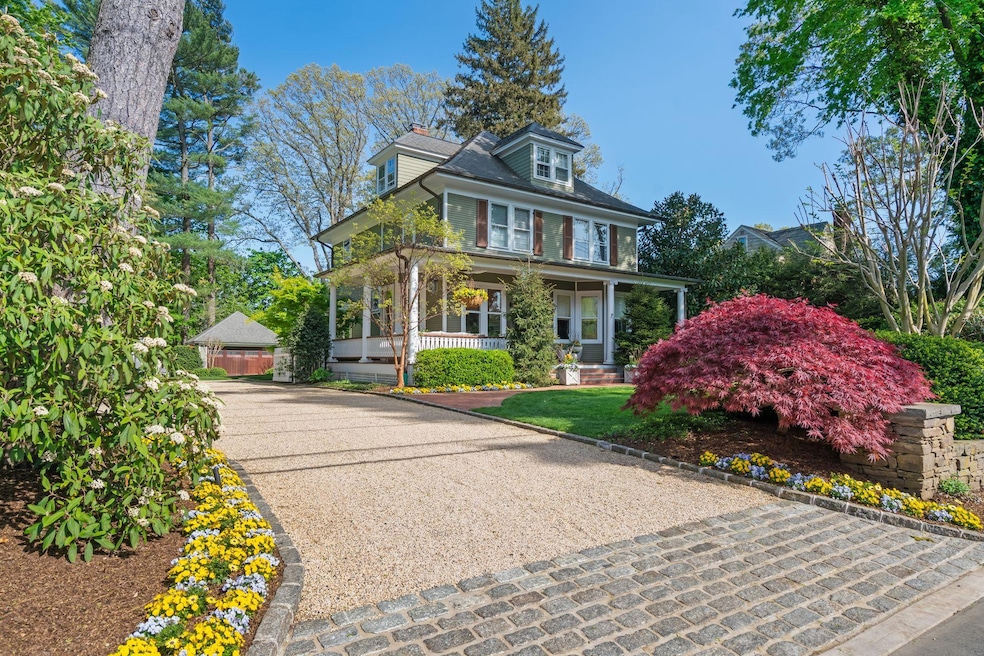
134 Ivy St Oyster Bay, NY 11771
Oyster Bay NeighborhoodHighlights
- Gourmet Galley Kitchen
- 0.38 Acre Lot
- Victorian Architecture
- Theodore Roosevelt Elementary School Rated A
- Radiant Floor
- High Ceiling
About This Home
As of August 2025Welcome to 134 Ivy Street, a beautifully restored gem in the heart of Oyster Bay, NY. This elegant residence boasts 4 bedrooms and 2.5 bathrooms, perfectly blending classic charm and modern luxury. This home features a custom glass conservatory that invites natural light and provides a serene space overlooking the property for relaxation. The interior is graced with a cozy fireplace, formal living room, and dining room creating a warm and inviting atmosphere. Step outside to enjoy the expansive garden professionally landscaped to perfection, with a wraparound porch and an outdoor fireplace. The brick kitchen barbecue and unique fireplace are ideal for entertaining, making this home a true sanctuary for those who appreciate fine living. Convenient to the Village of Oyster Bay, beaches, and railroad.
Last Agent to Sell the Property
Compass Greater NY LLC Brokerage Phone: 516-404-0862 License #10401366880 Listed on: 01/17/2025

Home Details
Home Type
- Single Family
Est. Annual Taxes
- $16,573
Year Built
- Built in 1900
Lot Details
- 0.38 Acre Lot
- Back Yard Fenced
Parking
- 2 Car Garage
- Driveway
- On-Street Parking
Home Design
- Victorian Architecture
- Frame Construction
Interior Spaces
- 3,431 Sq Ft Home
- Indoor Speakers
- Sound System
- Built-In Features
- Dry Bar
- Crown Molding
- High Ceiling
- Ceiling Fan
- Recessed Lighting
- Wood Burning Fireplace
- Entrance Foyer
- Living Room with Fireplace
- Formal Dining Room
- Basement Fills Entire Space Under The House
Kitchen
- Gourmet Galley Kitchen
- Breakfast Bar
- Gas Oven
- Microwave
- Dishwasher
- Wine Refrigerator
- Stainless Steel Appliances
- Kitchen Island
- Disposal
Flooring
- Wood
- Radiant Floor
- Tile
Bedrooms and Bathrooms
- 4 Bedrooms
- En-Suite Primary Bedroom
- Walk-In Closet
- Double Vanity
- Soaking Tub
Laundry
- Laundry Room
- Dryer
- Washer
Outdoor Features
- Wrap Around Porch
Schools
- Theodore Roosevelt Elementary School
- Oyster Bay High Middle School
- Oyster Bay High School
Utilities
- Ductless Heating Or Cooling System
- Heating System Uses Natural Gas
- Radiant Heating System
Listing and Financial Details
- Exclusions: Ask Listing Agent
- Legal Lot and Block 7 / 15
- Assessor Parcel Number 2489-27-015-00-0007-0
Ownership History
Purchase Details
Similar Homes in the area
Home Values in the Area
Average Home Value in this Area
Purchase History
| Date | Type | Sale Price | Title Company |
|---|---|---|---|
| Deed | $430,000 | Christopher J Cassar | |
| Deed | $430,000 | Christopher J Cassar |
Mortgage History
| Date | Status | Loan Amount | Loan Type |
|---|---|---|---|
| Open | $438,000 | Stand Alone Refi Refinance Of Original Loan | |
| Previous Owner | $28,000 | Stand Alone Second |
Property History
| Date | Event | Price | Change | Sq Ft Price |
|---|---|---|---|---|
| 08/11/2025 08/11/25 | Sold | $1,575,000 | -3.1% | $459 / Sq Ft |
| 06/12/2025 06/12/25 | Pending | -- | -- | -- |
| 05/16/2025 05/16/25 | Price Changed | $1,625,000 | -3.2% | $474 / Sq Ft |
| 01/17/2025 01/17/25 | For Sale | $1,678,000 | -- | $489 / Sq Ft |
Tax History Compared to Growth
Tax History
| Year | Tax Paid | Tax Assessment Tax Assessment Total Assessment is a certain percentage of the fair market value that is determined by local assessors to be the total taxable value of land and additions on the property. | Land | Improvement |
|---|---|---|---|---|
| 2025 | $7,365 | $676 | $351 | $325 |
| 2024 | $7,365 | $700 | $363 | $337 |
| 2023 | $17,113 | $785 | $408 | $377 |
| 2022 | $17,113 | $780 | $405 | $375 |
| 2021 | $15,988 | $818 | $425 | $393 |
| 2020 | $16,570 | $1,063 | $792 | $271 |
| 2019 | $14,870 | $1,139 | $848 | $291 |
| 2018 | $14,326 | $1,211 | $0 | $0 |
| 2017 | $6,721 | $1,211 | $902 | $309 |
| 2016 | $13,794 | $1,211 | $749 | $462 |
| 2015 | $6,579 | $1,278 | $791 | $487 |
| 2014 | $6,579 | $1,278 | $791 | $487 |
| 2013 | $6,986 | $1,458 | $902 | $556 |
Agents Affiliated with this Home
-
L
Seller's Agent in 2025
Lara Roberts
Compass Greater NY LLC
(516) 404-0862
3 in this area
8 Total Sales
-

Seller Co-Listing Agent in 2025
Ann Roberts
Compass Greater NY LLC
(516) 313-0061
4 in this area
22 Total Sales
-

Buyer's Agent in 2025
Heidi Karagianis
Daniel Gale Sotheby's
(516) 467-9440
1 in this area
111 Total Sales
Map
Source: OneKey® MLS
MLS Number: 814664
APN: 2489-27-015-00-0007-0
