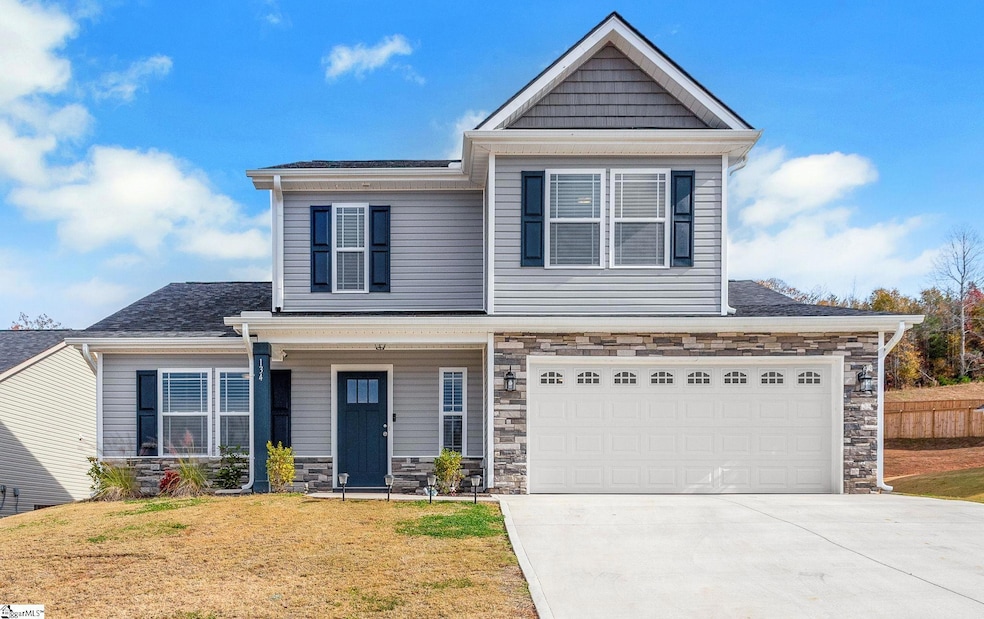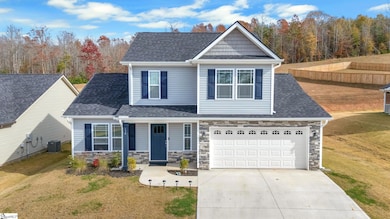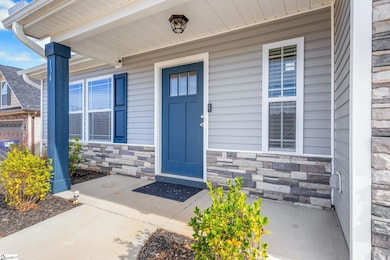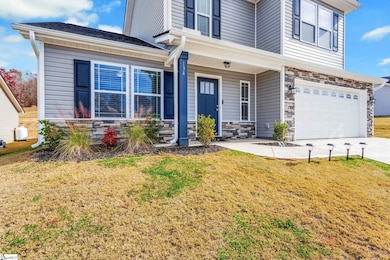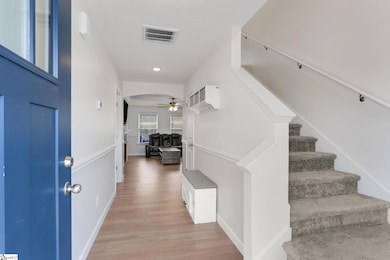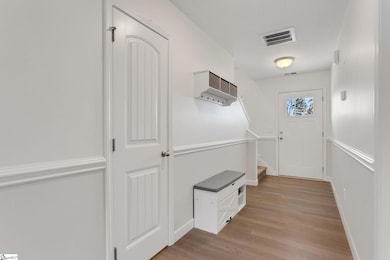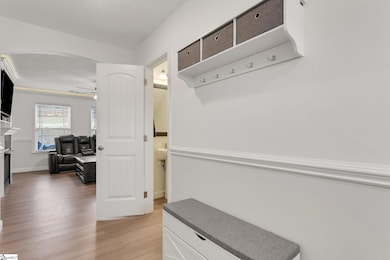134 James Shands Ln Wellford, SC 29385
Estimated payment $1,784/month
Highlights
- Open Floorplan
- Craftsman Architecture
- Granite Countertops
- Dorman High School Rated A-
- Great Room
- Screened Porch
About This Home
Beautiful Nearly New Home on a Large Lot – Convenient to Greenville & Spartanburg. This stunning less-than-one-year-old home offers modern living with an open floorplan, 4 spacious bedrooms, and 2.5 baths. The primary bedroom on the main level provides comfort and convenience for everyday living. Enjoy cooking and entertaining in the stylish kitchen featuring granite countertops, an open layout, and seamless flow into the living and dining areas. The two-story entryway creates an impressive welcome, complemented by ambient lighting in the great room and primary bedroom. Step outside to a screened-in back porch and an extended patio, perfect for relaxing or hosting gatherings. Situated on a generous 0.41-acre lot, this property provides ample outdoor space to enjoy. Located near Lake Cooley and offering easy access to shopping, groceries, and restaurants. Schedule your showing today.
Home Details
Home Type
- Single Family
Lot Details
- 0.41 Acre Lot
- Fenced Yard
HOA Fees
- $31 Monthly HOA Fees
Parking
- 2 Car Attached Garage
Home Design
- Craftsman Architecture
- Slab Foundation
- Architectural Shingle Roof
- Vinyl Siding
- Aluminum Trim
- Stone Exterior Construction
Interior Spaces
- 1,600-1,799 Sq Ft Home
- 2-Story Property
- Open Floorplan
- Ceiling Fan
- Gas Log Fireplace
- Tilt-In Windows
- Window Treatments
- Great Room
- Dining Room
- Screened Porch
- Fire and Smoke Detector
Kitchen
- Electric Cooktop
- Built-In Microwave
- Dishwasher
- Granite Countertops
Flooring
- Carpet
- Luxury Vinyl Plank Tile
Bedrooms and Bathrooms
- 4 Bedrooms | 1 Main Level Bedroom
- Walk-In Closet
- 2.5 Bathrooms
Laundry
- Laundry Room
- Laundry on upper level
Attic
- Storage In Attic
- Pull Down Stairs to Attic
Schools
- Fairforest Elementary And Middle School
- Dorman High School
Utilities
- Forced Air Heating and Cooling System
- Electric Water Heater
- Septic Tank
Community Details
- Shandsparkhoaboard@Gmail.Com HOA
- Mandatory home owners association
Listing and Financial Details
- Assessor Parcel Number 6-10-00-001.74
Map
Home Values in the Area
Average Home Value in this Area
Tax History
| Year | Tax Paid | Tax Assessment Tax Assessment Total Assessment is a certain percentage of the fair market value that is determined by local assessors to be the total taxable value of land and additions on the property. | Land | Improvement |
|---|---|---|---|---|
| 2025 | $846 | $17,016 | $1,800 | $15,216 |
| 2024 | $846 | $1,800 | $1,800 | -- |
| 2023 | $846 | $1,800 | $1,800 | $0 |
| 2022 | $109 | $84 | $84 | $0 |
| 2021 | $0 | $84 | $84 | $0 |
| 2020 | $109 | $84 | $84 | $0 |
| 2019 | $109 | $0 | $0 | $0 |
Property History
| Date | Event | Price | List to Sale | Price per Sq Ft | Prior Sale |
|---|---|---|---|---|---|
| 11/19/2025 11/19/25 | For Sale | $318,500 | +12.3% | $199 / Sq Ft | |
| 01/02/2025 01/02/25 | Sold | $283,575 | -1.7% | $160 / Sq Ft | View Prior Sale |
| 12/06/2024 12/06/24 | Pending | -- | -- | -- | |
| 09/10/2024 09/10/24 | Price Changed | $288,575 | +0.2% | $163 / Sq Ft | |
| 09/06/2024 09/06/24 | For Sale | $287,975 | -- | $163 / Sq Ft |
Purchase History
| Date | Type | Sale Price | Title Company |
|---|---|---|---|
| Deed | $283,575 | None Listed On Document | |
| Deed | $283,575 | None Listed On Document | |
| Deed | $283,575 | None Listed On Document | |
| Deed | $900,000 | -- | |
| Deed | $900,000 | -- | |
| Deed | $200,000 | None Available |
Mortgage History
| Date | Status | Loan Amount | Loan Type |
|---|---|---|---|
| Previous Owner | $900,000 | Seller Take Back |
Source: Greater Greenville Association of REALTORS®
MLS Number: 1575333
APN: 6-10-00-001.74
- 214 Cooleys Crest Ln
- 0 Barnwell Dr Unit SPN324522
- 338 Jordan Creek Rd
- 4088 Hollybank Dr
- 4058 Hollybank Dr
- 1430 John Dodd Rd
- 118 Cheek Rd
- 738 New Ct S
- 730 New Ct S
- The Artic Plan at Emerald Ridge
- The Pellum Plan at Emerald Ridge
- The Deerview Plan at Emerald Ridge
- 726 New Ct S
- The Hampton Plan at Emerald Ridge
- The Belue Plan at Emerald Ridge
- The Bishop Plan at Emerald Ridge
- 3021 Akins St
- 3032 Akins St
- 4052 Hollybank Dr
- 734 New Ct S
- 136 Moore St
- 510 Cedar Tree Rd
- 618 Farmstead Trail
- 4855 New Cut Rd
- 7 Thomas Oaks Dr
- 610 Universal Dr Unit 920-102.1410501
- 610 Universal Dr Unit 711-203.1410503
- 610 Universal Dr Unit 1224-106.1410507
- 610 Universal Dr Unit 810-206.1410505
- 610 Universal Dr Unit 930-205.1410500
- 610 Universal Dr Unit 741-206.1410504
- 610 Universal Dr Unit 920-103.1410506
- 610 Universal Dr Unit 801.1410499
- 610 Universal Dr Unit 835.1410502
- 610 Universal Dr Unit 827.1410498
- 154 S Lake Emory Dr
- 610 Universal Lane Ln
- 906 Hattie Ln
- 240 4th St
- 9159 Asheville Hwy
