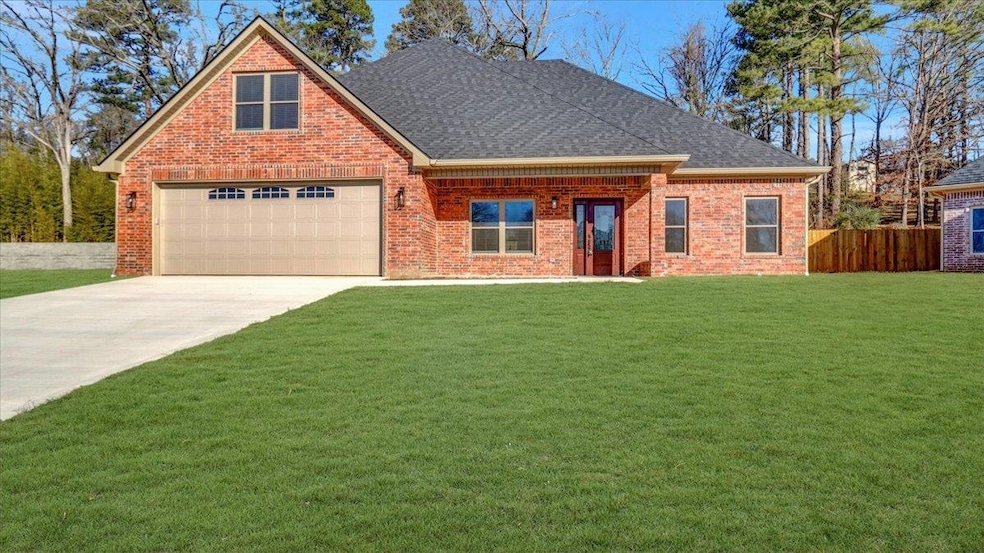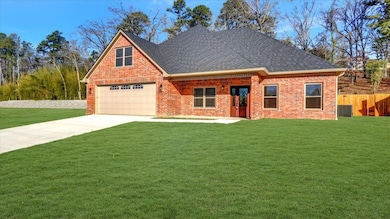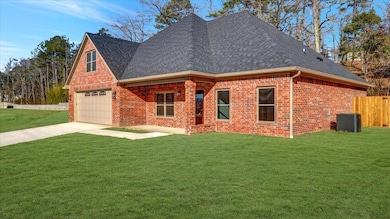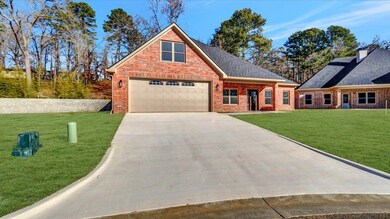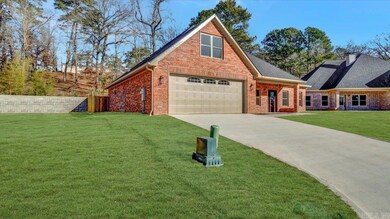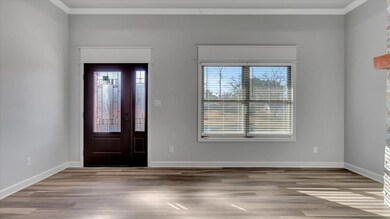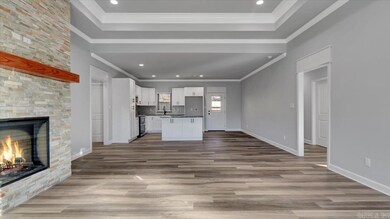134 Jet Cir Hot Springs, AR 71913
Estimated payment $2,189/month
Highlights
- New Construction
- Main Floor Primary Bedroom
- Bonus Room
- Contemporary Architecture
- Separate Formal Living Room
- Granite Countertops
About This Home
Are you ready to experience the perfect blend of Luxury, Convenience, and Serenity? Look no further than Waymaker Way Luxury Garden Homes Subdivision, an Exquisite New Development tailored Exclusively for individuals aged 50 and older. With 22 Stunning New Construction Homes being built, Our Community Offers an Unparalleled Living Experience that caters to your Every Desire. As you Enter it sets the Stage for the Extraordinary Lifestyle that awaits you within our Meticulously Designed Neighborhood. With underground utilities, walking paths, and meticulously landscaped grounds, every step you take will be a testament to the thoughtful planning behind this exceptional community.
Home Details
Home Type
- Single Family
Est. Annual Taxes
- $100
Year Built
- Built in 2023 | New Construction
Lot Details
- 0.27 Acre Lot
- Partially Fenced Property
- Wood Fence
- Level Lot
HOA Fees
- $50 Monthly HOA Fees
Parking
- 2 Car Garage
Home Design
- Contemporary Architecture
- Brick Exterior Construction
- Slab Foundation
- Architectural Shingle Roof
- Ridge Vents on the Roof
Interior Spaces
- 2,094 Sq Ft Home
- 2-Story Property
- Built-in Bookshelves
- Ceiling Fan
- Insulated Windows
- Separate Formal Living Room
- Combination Kitchen and Dining Room
- Bonus Room
Kitchen
- Stove
- Microwave
- Plumbed For Ice Maker
- Dishwasher
- Granite Countertops
- Disposal
Flooring
- Tile
- Luxury Vinyl Tile
Bedrooms and Bathrooms
- 4 Bedrooms
- Primary Bedroom on Main
- Walk-In Closet
- 2 Full Bathrooms
- Walk-in Shower
Laundry
- Laundry Room
- Washer Hookup
Outdoor Features
- Patio
Schools
- Hot Springs High School
Utilities
- Central Heating and Cooling System
- Heat Pump System
- Underground Utilities
- Electric Water Heater
- Cable TV Available
Community Details
- Built by Rodney Davis Construction
- On-Site Maintenance
Listing and Financial Details
- Builder Warranty
Map
Home Values in the Area
Average Home Value in this Area
Property History
| Date | Event | Price | Change | Sq Ft Price |
|---|---|---|---|---|
| 08/23/2025 08/23/25 | Price Changed | $399,900 | -4.5% | $191 / Sq Ft |
| 06/18/2025 06/18/25 | Price Changed | $418,800 | -1.3% | $200 / Sq Ft |
| 05/28/2025 05/28/25 | For Sale | $424,500 | -- | $203 / Sq Ft |
Source: Cooperative Arkansas REALTORS® MLS
MLS Number: 25006053
- 111 San Pablo Way
- 802 Lakeshore Dr Unit 802 A
- 802 Lakeshore Dr Unit 802 and 802 A
- 802 & 802 A Lakeshore Dr
- 305 Village Rd
- 221 San Juan Dr
- 000 Big Duke Cir
- 322 Willowbend Cir
- XXX Higdon Ferry
- Lot 15A Lake Pointe Cove
- TBD Buena Vista Rd
- 510 Willowbend Cir
- 0 Wachesaw Unit 25020542
- XXX Johnson Terrace
- XX Central Ave
- 323 Old Hickory St
- 1123 Burchwood Bay Rd
- 1819 Lakeshore Dr
- 113 Foxwood St
- 114 Sand Pebble St
- 200 Modern Ave
- 142 Apple Blossom Cir
- 2190 Higdon Ferry Rd
- 112 Alta Vista St
- 389 Lake Hamilton Dr
- 206 Mockingbird St
- 550 Files Rd
- 270 Lake Hamilton Dr Unit A10
- 142 Lake Hamilton Dr Unit 104
- 200 Lakeland Dr
- 3921 Central Ave Unit Several
- 275 Woodlawn Ave
- 605 Higdon Ferry Rd
- 1203 Marion Anderson Rd
- 740 Weston Rd Unit 810B
- 204 Glover St
- 202 Little John Trail
- 1319 Airport Rd Unit 2A
- 1319 Airport Rd
- 203 Stearns Point Unit A3
