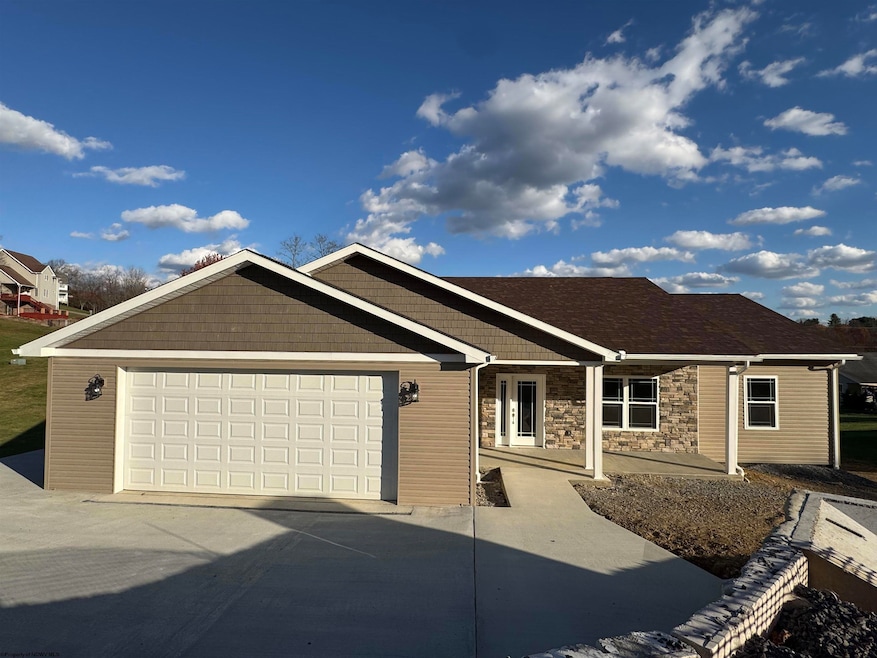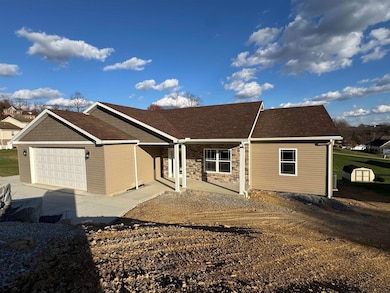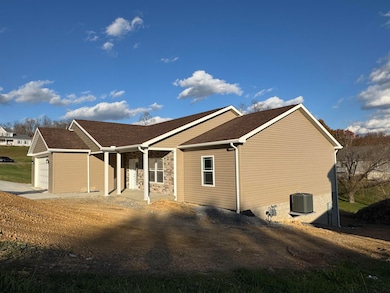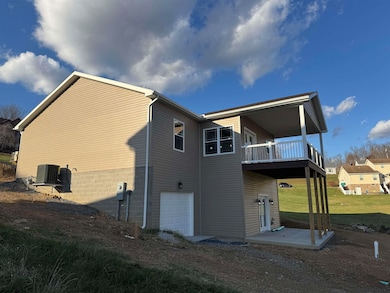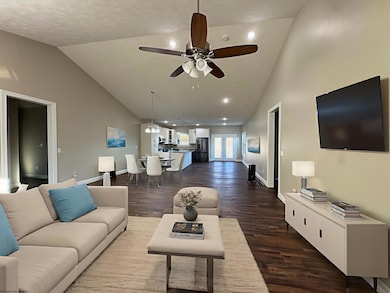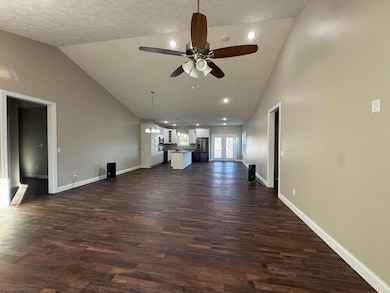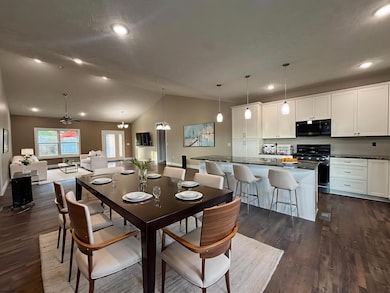134 Kimberly Cir Fairmont, WV 26554
Estimated payment $2,788/month
Highlights
- Very Popular Property
- Golf Course Community
- Deck
- White Hall Elementary School Rated A-
- Medical Services
- Vaulted Ceiling
About This Home
First Floor Living at its Finest! Be the first to experience living in this beautifully crafted home with no step entry. Open living, kitchen, and dining offers generous entertainment space. Enjoy outdoor living on the covered balcony deck featuring Trex decking. The primary suite offers a massive closet, enough room for shoes for days. The primary bathroom boasts an oversized tub, custom tiled shower, and plenty of cabinet storage. The large bright laundry room is a true delight. As an added bonus, the entire basement is primed and ready for you to double your future living space or take advantage of the massive storage opportunities! The ground-level patio access and future bathroom plumbing stubs gives endless expansion options in the future. *Measurements approximate, taxes estimated.
Home Details
Home Type
- Single Family
Est. Annual Taxes
- $1,900
Year Built
- Built in 2025
Lot Details
- 0.34 Acre Lot
- Lot Dimensions are 100x150
- Level Lot
Home Design
- Block Foundation
- Frame Construction
- Shingle Roof
- Stone Siding
- Vinyl Siding
Interior Spaces
- 1-Story Property
- Vaulted Ceiling
- Ceiling Fan
- Luxury Vinyl Plank Tile Flooring
- Neighborhood Views
- Fire and Smoke Detector
- Attic
Kitchen
- Range
- Dishwasher
- Disposal
Bedrooms and Bathrooms
- 3 Bedrooms
- Walk-In Closet
- 2 Full Bathrooms
Laundry
- Laundry Room
- Laundry on main level
- Washer and Electric Dryer Hookup
Unfinished Basement
- Walk-Out Basement
- Basement Fills Entire Space Under The House
- Interior and Exterior Basement Entry
Parking
- 2 Car Attached Garage
- Garage Door Opener
Outdoor Features
- Deck
- Patio
- Porch
Schools
- White Hall Elementary School
- West Fairmont Middle School
- Fairmont Sr. High School
Utilities
- Forced Air Heating and Cooling System
- Heating System Uses Gas
- 200+ Amp Service
- Gas Water Heater
- High Speed Internet
- Cable TV Available
Listing and Financial Details
- Assessor Parcel Number 44
Community Details
Overview
- No Home Owners Association
Amenities
- Medical Services
- Shops
- Community Library
Recreation
- Golf Course Community
- Community Playground
Map
Home Values in the Area
Average Home Value in this Area
Property History
| Date | Event | Price | List to Sale | Price per Sq Ft |
|---|---|---|---|---|
| 11/13/2025 11/13/25 | For Sale | $499,000 | -- | $258 / Sq Ft |
Source: North Central West Virginia REIN
MLS Number: 10162448
- 1503 Pattam Trail
- 1322 Lincoln Way
- 625 Sapps Run Rd
- Lot 46 Martin's Perch Dr
- Lot 47 Martin's Perch St
- 537 Coal Bank Hill Rd
- 223 Vinegar Hill Rd
- Lot 7 Martin's Perch Dr
- 55a Victorian Dr
- 7317 Scottsdale Rd
- 33 Elephant Walk
- 11 Erow Dr
- 9 Erow Dr
- 7 Erow Dr
- 5 Erow Dr
- 3 Erow Dr
- Jefferson Plan at Stafford Village
- 45 Ashbury Ln
- 108 Eastview Way
- 255 Woodbury Dr
- 1061 Southwind Dr
- 100 Vale Cir
- 58 Levels Rd
- 109 Big Tree Dr Unit 21
- 1700 Big Tree Dr Unit 1700 Big Tree Dr #86
- 1700 Big Tree Dr Unit 1700 Big Tree Dr #86
- 918 Gaston Ave
- 819 Ridgely Ave Unit 819
- 821 Ridgely Ave Unit 821RidgelyAv
- 205 Locust Ave Unit Apartment
- 502 1/2 Ohio Ave Unit 502 1/2 Ohio ave
- 1203 Boulevard Ave
- 102 Bloomfield Ln
- 99 Russell St
- 28 Roosevelt St
- 1323 Pennsylvania Ave
- 102 Bloomfield Dr
- 54 Barrington Ct Unit 54 Barrington Ct #103
- 605 East Ave
- 33 Lincoln Dr
