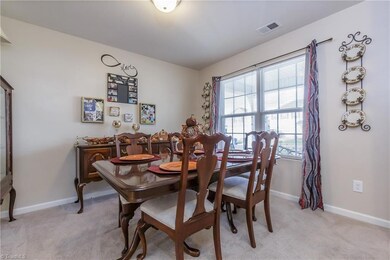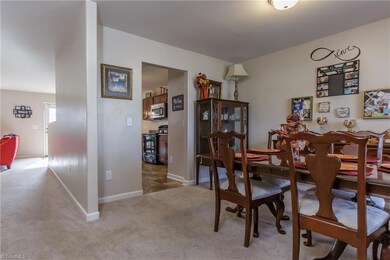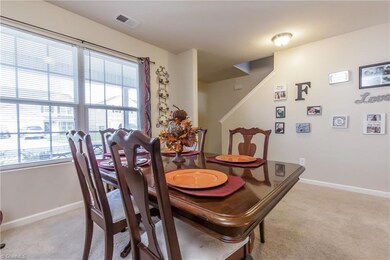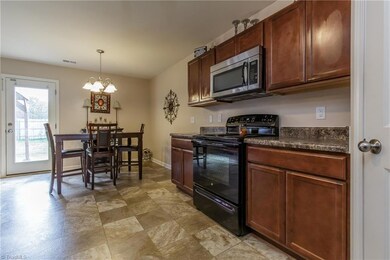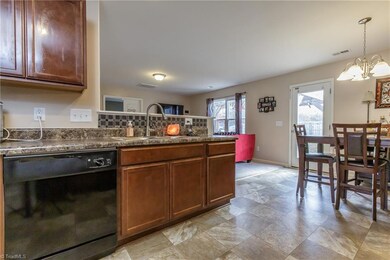
4
Beds
3
Baths
2,600
Sq Ft
6,098
Sq Ft Lot
Highlights
- Porch
- Forced Air Heating and Cooling System
- Carpet
- 2 Car Attached Garage
- Fenced
About This Home
As of December 2020Amazing opportunity to live in Elon! 4 bedrooms 3 full bathrooms. Open floor plan with a bedroom on the main level. Giant loft upstairs with 3 more large bedrooms. 2 car attached garage and fenced in back yard with patio great for entertaining.
Home Details
Home Type
- Single Family
Est. Annual Taxes
- $1,528
Year Built
- Built in 2017
Lot Details
- 6,098 Sq Ft Lot
- Fenced
HOA Fees
- $15 Monthly HOA Fees
Parking
- 2 Car Attached Garage
- Driveway
Home Design
- Slab Foundation
- Vinyl Siding
Interior Spaces
- 2,410 Sq Ft Home
- 2,100-2,600 Sq Ft Home
- Property has 2 Levels
- Pull Down Stairs to Attic
- Dishwasher
- Dryer Hookup
Flooring
- Carpet
- Vinyl
Bedrooms and Bathrooms
- 4 Bedrooms
- Separate Shower
Outdoor Features
- Porch
Schools
- Western Middle School
- Western Alamance High School
Utilities
- Forced Air Heating and Cooling System
- Electric Water Heater
Community Details
- Manning Crossing Subdivision
Listing and Financial Details
- Assessor Parcel Number 174230
- 1% Total Tax Rate
Ownership History
Date
Name
Owned For
Owner Type
Purchase Details
Listed on
Nov 12, 2020
Closed on
Dec 16, 2020
Sold by
Flores Courtney and Flores Marco
Bought by
Watson Jonathan T
Seller's Agent
Johnna Wood
Elevation Realty
Buyer's Agent
Kristy Smith
Allen Tate - Burlington
Sold Price
$225,000
Current Estimated Value
Home Financials for this Owner
Home Financials are based on the most recent Mortgage that was taken out on this home.
Estimated Appreciation
$83,597
Avg. Annual Appreciation
6.91%
Original Mortgage
$225,000
Outstanding Balance
$185,986
Interest Rate
2.7%
Mortgage Type
New Conventional
Estimated Equity
$120,233
Purchase Details
Listed on
May 10, 2017
Closed on
Feb 1, 2018
Sold by
Wjh Llc A Delaware Limited Liability Com
Bought by
Joyce Courtney and Flores Marco
Buyer's Agent
Holly Rose
Rose & Hall Real Estate
List Price
$167,490
Sold Price
$163,990
Premium/Discount to List
-$3,500
-2.09%
Home Financials for this Owner
Home Financials are based on the most recent Mortgage that was taken out on this home.
Avg. Annual Appreciation
11.78%
Original Mortgage
$161,019
Interest Rate
3.95%
Mortgage Type
FHA
Similar Homes in Elon, NC
Create a Home Valuation Report for This Property
The Home Valuation Report is an in-depth analysis detailing your home's value as well as a comparison with similar homes in the area
Home Values in the Area
Average Home Value in this Area
Purchase History
| Date | Type | Sale Price | Title Company |
|---|---|---|---|
| Warranty Deed | $225,000 | None Available | |
| Warranty Deed | $164,000 | Attorney |
Source: Public Records
Mortgage History
| Date | Status | Loan Amount | Loan Type |
|---|---|---|---|
| Open | $225,000 | New Conventional | |
| Previous Owner | $161,019 | FHA |
Source: Public Records
Property History
| Date | Event | Price | Change | Sq Ft Price |
|---|---|---|---|---|
| 12/17/2020 12/17/20 | Sold | $225,000 | +37.2% | $107 / Sq Ft |
| 02/15/2018 02/15/18 | Sold | $163,990 | -2.1% | $78 / Sq Ft |
| 12/22/2017 12/22/17 | Pending | -- | -- | -- |
| 05/10/2017 05/10/17 | For Sale | $167,490 | -- | $80 / Sq Ft |
Source: Triad MLS
Tax History Compared to Growth
Tax History
| Year | Tax Paid | Tax Assessment Tax Assessment Total Assessment is a certain percentage of the fair market value that is determined by local assessors to be the total taxable value of land and additions on the property. | Land | Improvement |
|---|---|---|---|---|
| 2024 | $2,265 | $236,202 | $40,000 | $196,202 |
| 2023 | $2,167 | $236,202 | $40,000 | $196,202 |
| 2022 | $1,495 | $127,351 | $30,000 | $97,351 |
| 2021 | $1,508 | $127,351 | $30,000 | $97,351 |
| 2020 | $1,521 | $127,351 | $30,000 | $97,351 |
| 2019 | $1,528 | $127,351 | $30,000 | $97,351 |
| 2018 | $0 | $127,351 | $30,000 | $97,351 |
Source: Public Records
Agents Affiliated with this Home
-
J
Seller's Agent in 2020
Johnna Wood
Elevation Realty
(336) 212-1054
7 in this area
114 Total Sales
-
K
Buyer's Agent in 2020
Kristy Smith
Allen Tate - Burlington
(336) 693-2406
8 in this area
141 Total Sales
-

Buyer's Agent in 2018
Holly Rose
Rose & Hall Real Estate
(336) 516-5527
3 in this area
80 Total Sales
Map
Source: Triad MLS
MLS Number: 001475
APN: 174230
Nearby Homes
- 326 Slate Dr
- 219 Trimble Dr
- 215 Trimble Dr
- 302 Slate Dr
- 202 Redstone Ct
- 413 James Toney Dr
- 409 James Toney Dr
- 101 Claystone Dr
- 123 Claystone Dr
- 1221 Cricket St
- 1228 Cricket St
- 1232 Cricket St
- 1236 Cricket St
- 1302 Cricket St
- 1306 Cricket St
- 610 Brownstone Rd
- 510 Barnland Ln
- 400 N Wyrick St
- 275 Obsidium Ct
- 610 Apple St

